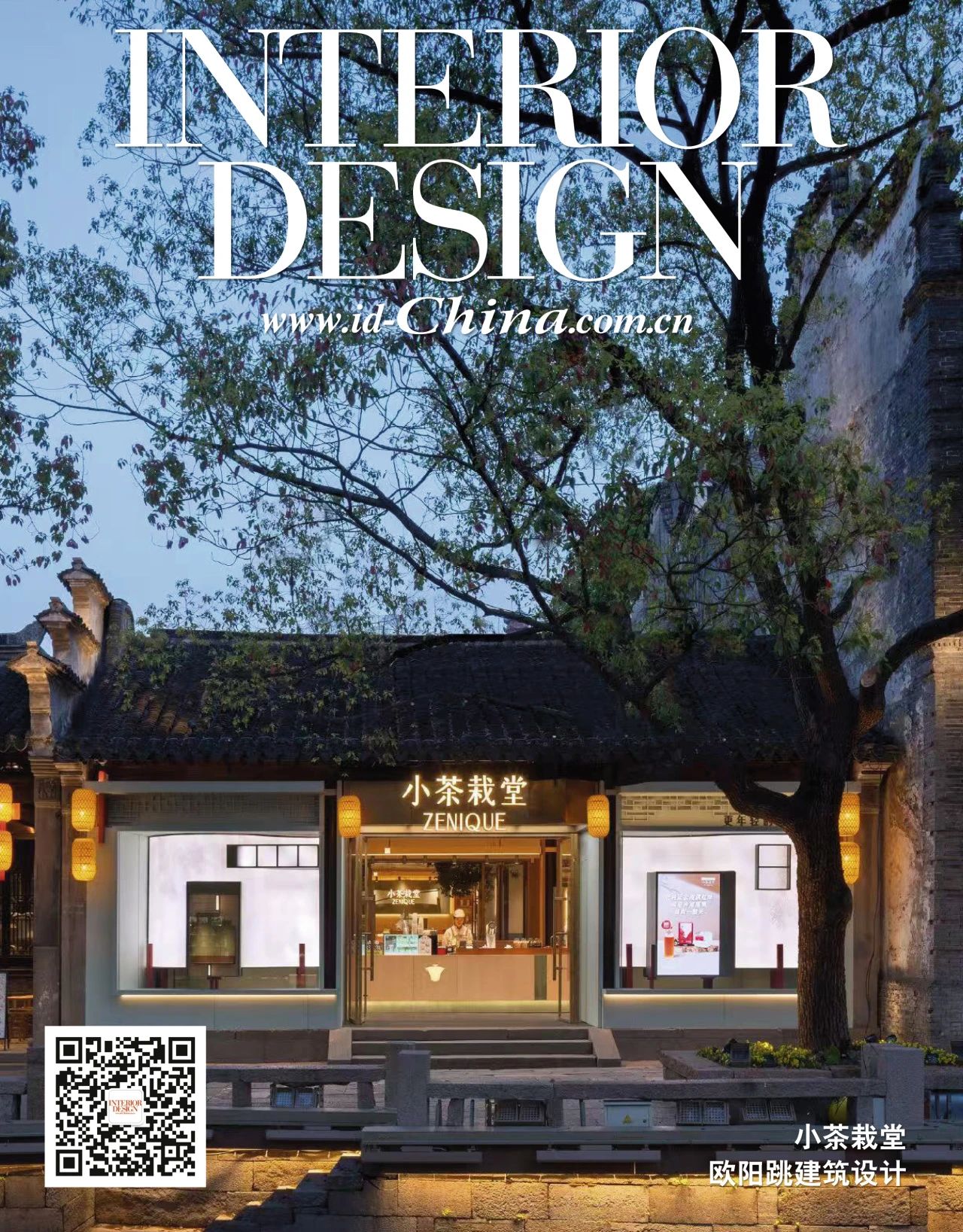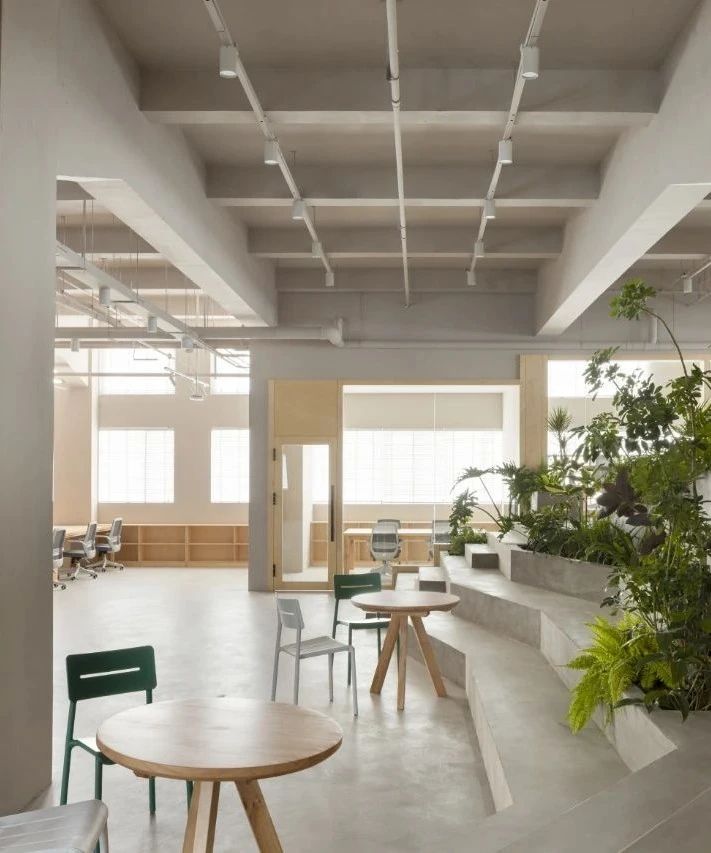Polina Ditsman丨古典与现代的交织空间_20250622
2025-06-22 21:03
位于莫斯科核心地段的AUTENTIMENTS旗舰店,占地240平方米,由设计师波琳娜·迪茨曼(Polina Ditsman)操刀打造,呈现出一个融合古典美学与现代语言的艺术化零售空间。
进入前厅,木质书柜与深色展示台错落有致,棕红色调与整体柔和的基调形成强烈对比,营造出温暖的第一印象。展示架悬挂于空中,线条利落,烘托出现代感,一旁的木质座椅则柔和了整体气质,使空间更显亲切与安定。
The AUTENTIMENTS flagship store, located in the core area of Moscow, covers an area of 240 square meters and was designed by designer Polina Ditsman, presenting an artistic retail space that integrates classical aesthetics and modern language. Entering the foyer, the wooden bookcase and the dark display stand are arranged in a staggered manner. The brownish red tone contrasts sharply with the overall soft base tone, creating a warm first impression. The display stand is suspended in the air, with neat lines, highlighting a modern feel. The wooden seats beside it soften the overall atmosphere, making the space more intimate and stable.
拾阶而上,楼梯以黑色金属构建而成,沉稳中透出一丝力量感,踏板下方的空间被巧妙利用,几只陶罐静静陈列,为空间注入自然与质朴。
开放式展示区内,木质展示架与金色框架相互映衬,陈列品错落其上,宛如艺术装置。地板纹理与天花板线条呼应,空间层次分明,一旁的座椅延续木质语汇,为访客提供静思与驻足之所。
Ascending the steps, the staircase is constructed of black metal, exuding a sense of stability with a touch of strength. The space beneath the steps is ingeniously utilized, with several earthenware jars quietly displayed, infusing the space with nature and simplicity. In the open exhibition area, wooden display stands and golden frames complement each other, and the exhibits are scattered on them, resembling art installations. The floor texture echoes the ceiling lines, creating a distinct spatial hierarchy. The seats on one side continue the wooden language, providing visitors with a place to reflect and pause.
在一处休息区之后,是一面以古典乡村画作为背景的空间,古典画作成为视觉焦点,描绘乡村生活的背景墙为现代展示结构注入情感温度。展示架融入画面之中,几近隐身,营造出艺术与功能并存的空间体验。
另一区域通过木质屏风柔和地划分动线,既保留了空间的开放感,又增强了陈列的节奏。屏风纹理与展示物件互为呼应,传递出自然肌理与现代设计之间的平衡。
Behind a rest area, there is a space with classical rural paintings as the background. The classical paintings become the visual focus, and the background wall depicting rural life infuses the modern display structure with emotional warmth. The display stand blends into the picture, almost invisible, creating a spatial experience where art and functionality coexist. Another area is gently demarcated by wooden screens, which not only retains the openness of the space but also enhances the rhythm of the display. The texture of the screen echoes the displayed objects, conveying a balance between natural texture and modern design.
落地窗区域则让自然光成为空间的“设计师”。阳光洒在木架与屏风上,衬托出陈列物的细节之美,整个空间仿若静谧画卷。
在最深处,深色墙面搭配金属装饰,构建出一种冷峻而精致的氛围。线条简洁却极具张力,与周围木质元素形成强烈对比,展现品牌所秉持的多元融合精神。
The floor-to-ceiling window area makes natural light the "designer" of the space. Sunlight falls on the wooden shelves and screens, highlighting the beauty of the details of the displayed items. The entire space seems like a serene painting. In the deepest part, the dark walls paired with metal decorations create a cold yet exquisite atmosphere. The lines are simple yet highly tense, forming a sharp contrast with the surrounding wooden elements, showcasing the brands spirit of diverse integration.
撰文 WRITER :L·xue 校改 CORRECTION :
设计-版权DESIGN COPYRIGHT : Polina Ditsman
 举报
举报
别默默的看了,快登录帮我评论一下吧!:)
注册
登录
更多评论
相关文章
-

描边风设计中,最容易犯的8种问题分析
2018年走过了四分之一,LOGO设计趋势也清晰了LOGO设计
-

描边风设计中,最容易犯的8种问题分析
2018年走过了四分之一,LOGO设计趋势也清晰了LOGO设计
-

描边风设计中,最容易犯的8种问题分析
2018年走过了四分之一,LOGO设计趋势也清晰了LOGO设计


















































