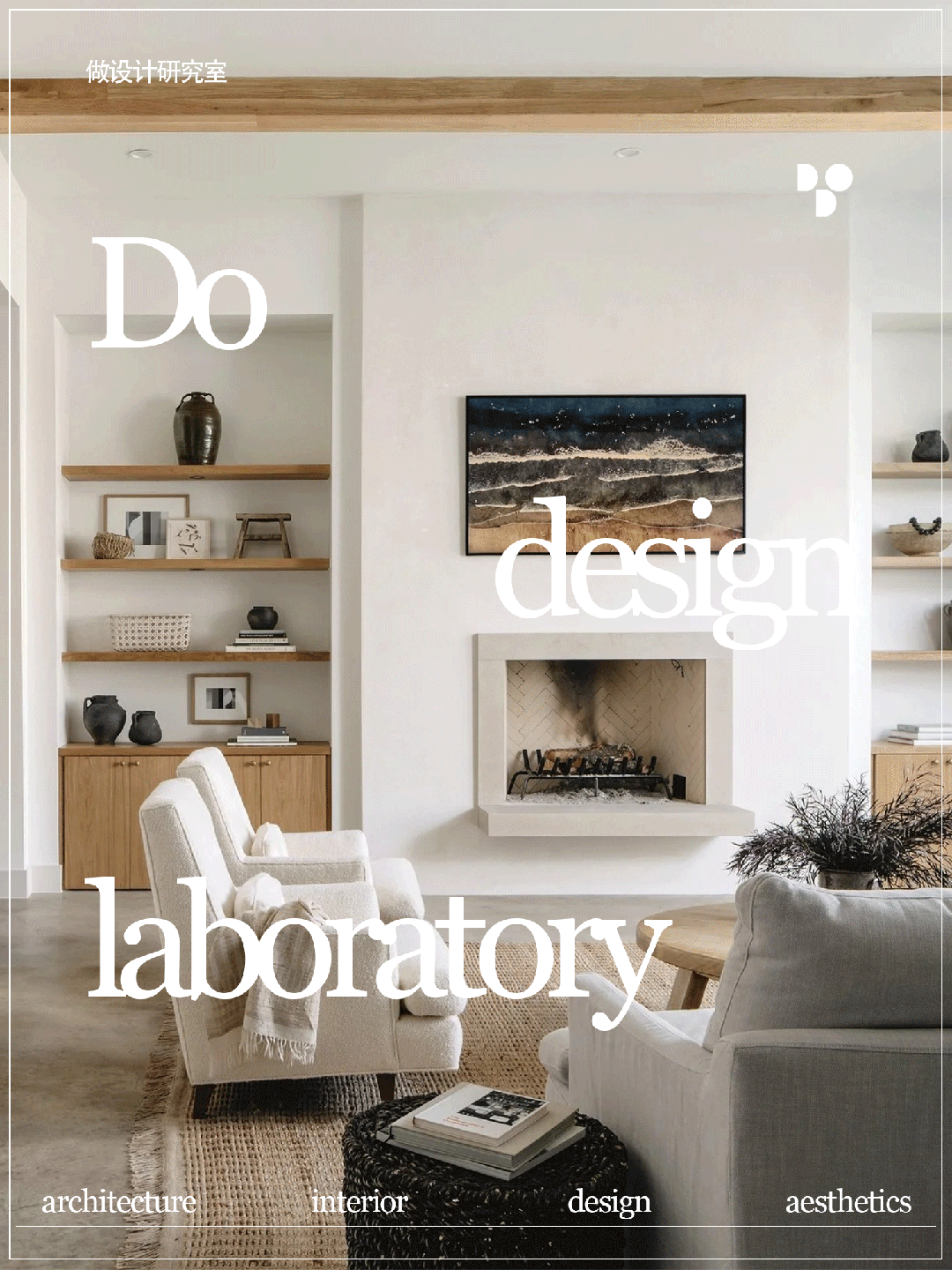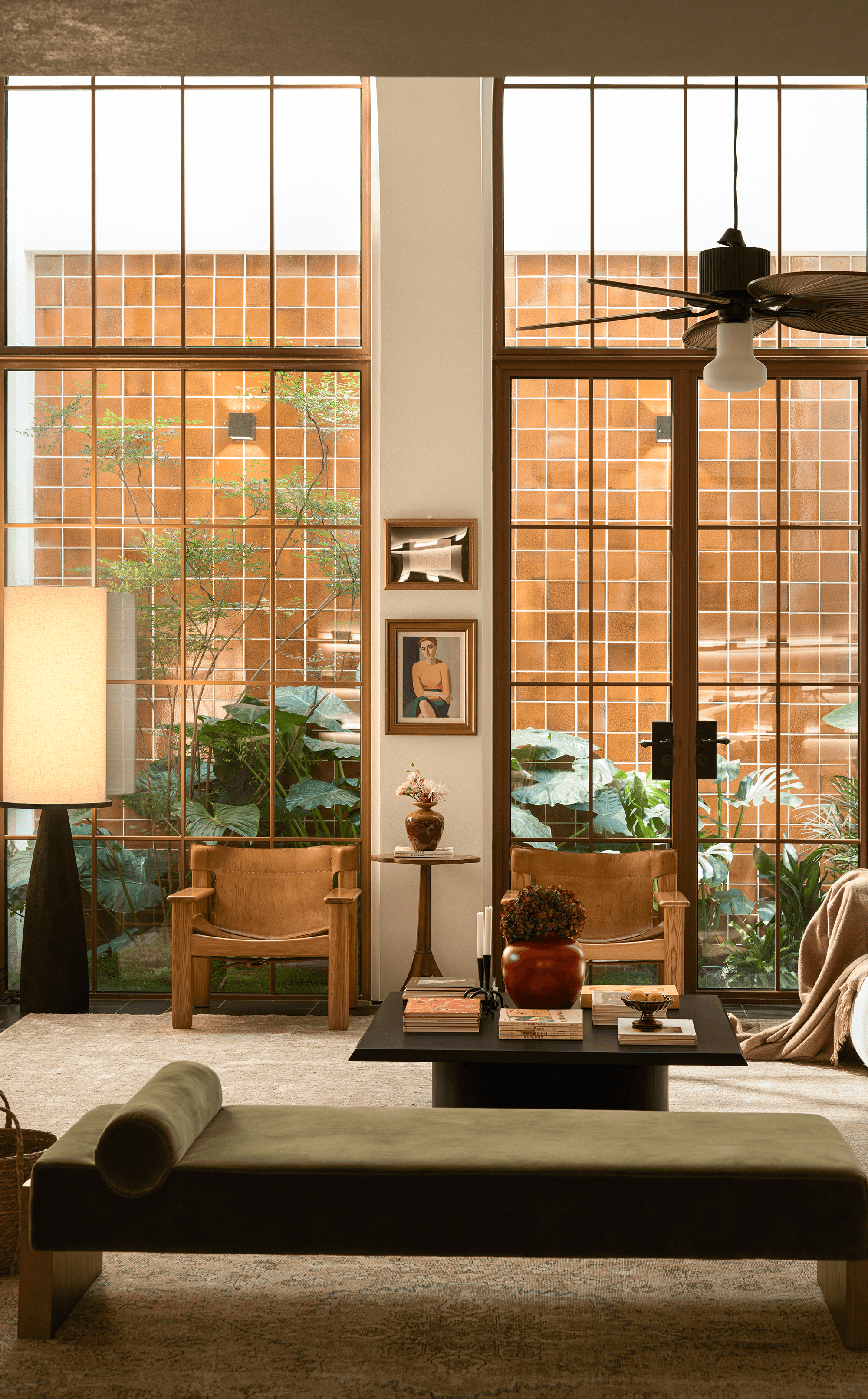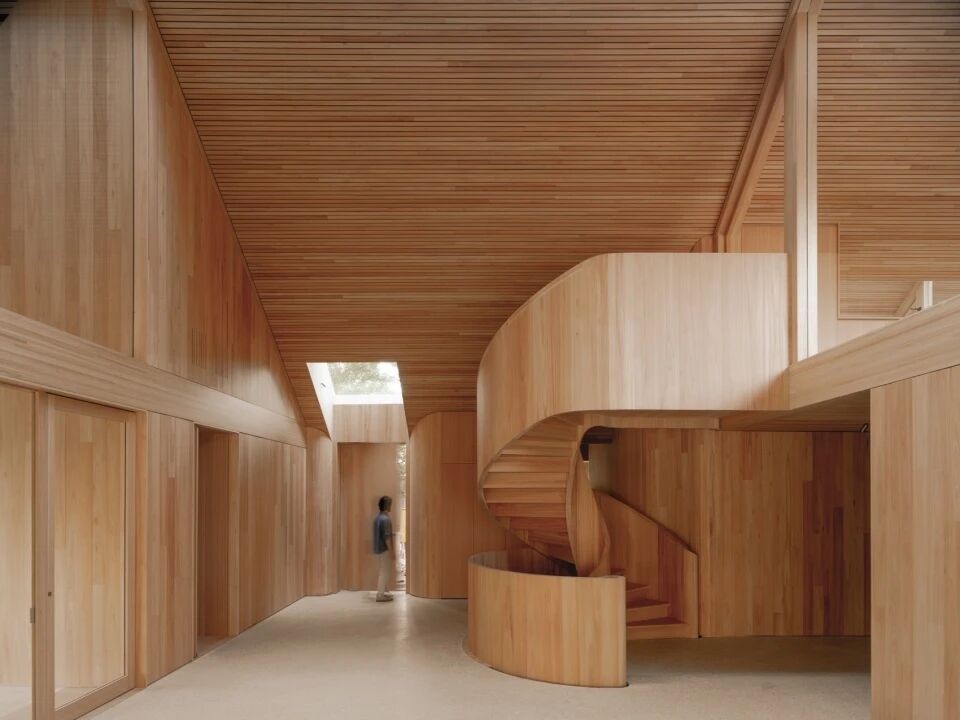新作 | 柘壹设计 ZOOE 兰州·中海一线河景4.0塔尖会所 首
2025-10-30 21:35
时间赋形,记忆于此沉淀为空间的厚度。当人居理想跨越功能的疆界,封面级大平层便不再仅是居所,而是塔尖圈层铭刻身份、典藏城市精华的终极载体。
Time gives form, and memories settle here, becoming the depth of space. When the ideal of human habitation transcends the boundaries of function, the cover-level flat becomes more than just a residence; it becomes the ultimate vehicle for engraving identity and capturing the essence of the city.
如今,柘壹设计ZOOE立于兰州,重新审视黄河文明与当代空间的关系,以设计为媒介,完成对地方文脉的现代转译——以空间为语言,续写一场与时间对话的叙事诗。
Now, ZOOE, a design firm based in Lanzhou, re-examines the relationship between Yellow River civilization and contemporary space. Using design as a medium, it completes a modern interpretation of local context—using space as a language to continue a narrative poem in dialogue with time.
兰州,作为黄河唯一穿城而过的省会城市,承载着千年丝路文化与陇商精神的积淀。
Lanzhou, the only provincial capital city traversed by the Yellow River, carries the millennia-old legacy of Silk Road culture and the spirit of the Long merchants.
柘壹设计ZOOE以羊皮筏子为灵感源点,取其渡的哲学内核——它不仅是物理空间的过渡,更是精神与身份的跨越。羊皮筏子凭借其原始材质、共生结构及渡的意向,唤起本质回归、联结的思考与归家的期待。
ZOOE Design drew inspiration from the sheepskin raft, drawing on its philosophical core of crossing—not just a transition of physical space, but also a spiritual and identity-transcending journey. With its pristine material, symbiotic structure, and symbolic symbolism of crossing, the sheepskin raft evokes a sense of essential connection, a yearning for home, and a longing for a return home.
温润木质与冷峻线条刚柔相济,两侧浅金色层次柔和雅致,地面花纹地砖如大地脉络,呼应在地文脉。空间布局以“渡”为脉络,流畅划分功能区域,形成从开放到私密的渐进式过渡,实现当代礼序的平衡与升华。
The warm wood and cool lines create a harmonious balance of strength and softness. The light gold gradations on the sides are soft and elegant, and the patterned floor tiles resemble the earths veins, echoing the local context. The spatial layout is based on the concept of crossing, smoothly dividing the functional areas and forming a gradual transition from open to private, achieving a balance and sublimation of contemporary etiquette.
柘壹设计ZOOE重构「陇中四合天井」之韵,以现代手法演绎“四水归堂”意境。光影倾泻于特质石材,勾勒出“渡”之动线,既隐喻聚财纳福,亦以宏大尺度延展空间纵深。
ZOOE Design reimagines the rhythm of the Sihe Courtyard in Longzhong, interpreting the concept of waters flowing into the hall with a modern approach. Light and shadow play across the distinctive stone, outlining a crossing movement path. This metaphor not only symbolizes the gathering of wealth and fortune, but also extends the depth of the space through its grand scale.
楼梯区域,一道取自黄河“S弯”的流畅弧线贯穿空间。以“渡”为意象,它连接不同维度,寓意精神与身份的升华。灯具巧妙嵌于其间,既暗合陇商通达四海的商贸精神,亦借光影交织,生动映现黄河奔流不息的磅礴气象。
In the staircase area, a flowing arc, inspired by the Yellow Rivers S-bend, runs through the space. Using the image of crossing, it connects different dimensions, signifying the elevation of spirit and identity. Lighting is cleverly integrated within this arc, alluding to the global commercial spirit of the Long merchants while also vividly capturing the majestic grandeur of the Yellow Rivers unending flow through the interweaving of light and shadow.
在顶豪市场竞争日趋同质化的当下,兰州中海天钻销售中心以超越功能层面的空间叙事,精准触达高端客群的深层需求。柘壹ZOOE深知,当代塔尖阶层购置的不仅是居所,更是一种身份认同的显性标签与圈层专属的精神契约。
At a time when competition in the luxury market is becoming increasingly omogenized, the Lanzhou Zhonghai Tianzuan Sales Center uses spatial narratives that transcend functional aspects to accurately reach the deep needs of high-end customers. Zheyi is well aware that what the contemporary elite purchase is not only a residence, but also a visible label of identity and a spiritual contract exclusive to this circle.
天顶流畅的弧形线条与镂空立柱相融,引导光线温柔洒落,与地面精致纹路地砖默契成趣。
The smooth curved lines of the ceiling blend with the hollow columns, guiding the light to fall gently, and creating a harmonious harmony with the exquisitely patterned floor tiles on the ground.
水吧台以一处静泊之姿,成为视觉与体验的焦点。背景墙以大气凛然的金属编织格栅构筑,纤细的金属线条以严谨的韵律交错、延伸,形成既通透又具雕塑感的视觉屏障。
The water bar, with its tranquil presence, becomes a focal point for both visual and experiential enjoyment. The backdrop is constructed with a majestic metal woven grille, with delicate metal lines interweaving and extending in a rigorous rhythm, creating a visual barrier that is both transparent and sculptural.
一器一物、一光一影之间,韵致深邃,于静谧之中浸润精神与文化。布局暗合“渡”的共生结构,营造从社交到私密的渐进体验。
Each object, each light, each shadow, exudes profound charm, imbuing the space with spirit and culture amidst tranquility. The layout evokes the symbiotic structure of crossing, creating a progressive experience from social to intimate.
墙面设置陇商精神展柜,以当代美学语言陈列历史器物,静述人文传承。沙发采用实木雕刻基座,搭配柔软皮质,天然纹理与沉稳质感共筑空间厚重底蕴;金属与木质细节平添精致。
A display case dedicated to the Longjiang merchants spirit is set on the wall, showcasing historical artifacts in a contemporary aesthetic, quietly narrating the cultural heritage. The sofa features a carved solid wood base paired with soft leather, creating a natural texture and calming texture that creates a rich and profound space. Metal and wood details add a touch of sophistication.
步入茶室,温润的定制墙布构筑出如黄河岸边般的天然肌理。定制茶柜与云石梅花相映成趣,共同定义茶室的意境美学。梅魂与河韵在此交织,器物收藏与精神共鸣于此同构,完美诠释塔尖圈层的审美高度与文化自觉。
Entering the tea room, the warm custom wall covering creates a natural texture reminiscent of the banks of the Yellow River. The custom tea cabinet and the marble plum blossoms complement each other, together defining the artistic conception and aesthetics of the tea room. The spirit of plum blossoms and the rhythm of the river intertwine here, and the collection of artifacts and spiritual resonance are isomorphic here, perfectly interpreting the aesthetic height and cultural awareness of the top circle.
功能空间沿“渡”之线索,实现从都市喧嚣到自然谧境的过渡。进口皮革、天然木饰面与绿植苔藓微景观相融,于繁华中辟得一隅静谧,体现“天人合一”的东方智慧,令居者在舒适安宁中达成身心共鸣。
The functional spaces follow the theme of crossing, creating a transition from urban bustle to the tranquility of nature. Imported leather, natural wood finishes, and a micro-landscape of greenery and moss create a tranquil haven amidst the bustling city, embodying the Eastern wisdom of harmony between man and nature, allowing residents to achieve a spiritual and physical resonance in comfort and tranquility.
私宴区以东方礼序精心布局。左侧圆形餐桌如满月凝聚,右侧沙发与茶几围合出休憩场域,墙面壁龛内藏光影玄机,柔和光线倾泻而出,与艺术品共同勾勒出一幅悬浮的光之画作。在此,人间烟火与艺术静谧相融,演绎出当代圈层的待客之道。
The private dining area is meticulously laid out according to Eastern etiquette. A circular dining table on the left evokes the image of a full moon, while a sofa and coffee table on the right create a relaxing area. Wall niches conceal a play of light and shadow, allowing soft light to pour in and, in conjunction with the artwork, create a suspended painting of light. Here, the mundane world of everyday life blends with the tranquility of art, embodying the essence of contemporary hospitality.
在这里,黄河文明、陇商精神与商业价值共生共长,最终凝练为一座城市不可复制的标杆符号。我们以一次投入、长久自我滋养”的隐形运维逻辑,让空间在岁月中常葆初见质感,把维护隐于后台,把从容留给居者。至此,完美呼应“向奢的当代礼序”之命题,为兰州献上一座超越时间的地标之作。
Here, the civilization of the Yellow River, the spirit of Long merchants, and commercial values coexist and grow together, ultimately distilling into an irreplaceable symbolic benchmark for the city. We adopt an initial investment, long-term self-nourishment invisible operational logic, allowing the space to retain its original texture over the years, keeping maintenance behind the scenes, and leaving ease for the residents. In doing so, it perfectly echoes the theme of contemporary ceremonial order of luxury, presenting Lanzhou with a landmark work that transcends time.
Project Name: Lanzhou Zhonghai Tianzuan
Owner: China Overseas Property Holdings Limited
Architectural Design:Tianhui Architectural Engineering Design (Guangzhou) Co., Ltd.
Landscape Design:Chengdu Sekens Creative Life Landscape Design Co., Ltd.
Photography:Degrees of Vision, Chen Jianzhong
中海宏洋地产集团规划设计部、中海宏洋兰州公司设计管理部杨洪海、张涛、李强
Special Thanks: Yang Honghai, Planning and Design Department of COHG Real Estate Group, and Design Management Department of COHG Lanzhou Company;Zhang Tao, Li Qiang
采集分享
 举报
举报
别默默的看了,快登录帮我评论一下吧!:)
注册
登录
更多评论
相关文章
-

描边风设计中,最容易犯的8种问题分析
2018年走过了四分之一,LOGO设计趋势也清晰了LOGO设计
-

描边风设计中,最容易犯的8种问题分析
2018年走过了四分之一,LOGO设计趋势也清晰了LOGO设计
-

描边风设计中,最容易犯的8种问题分析
2018年走过了四分之一,LOGO设计趋势也清晰了LOGO设计































































































