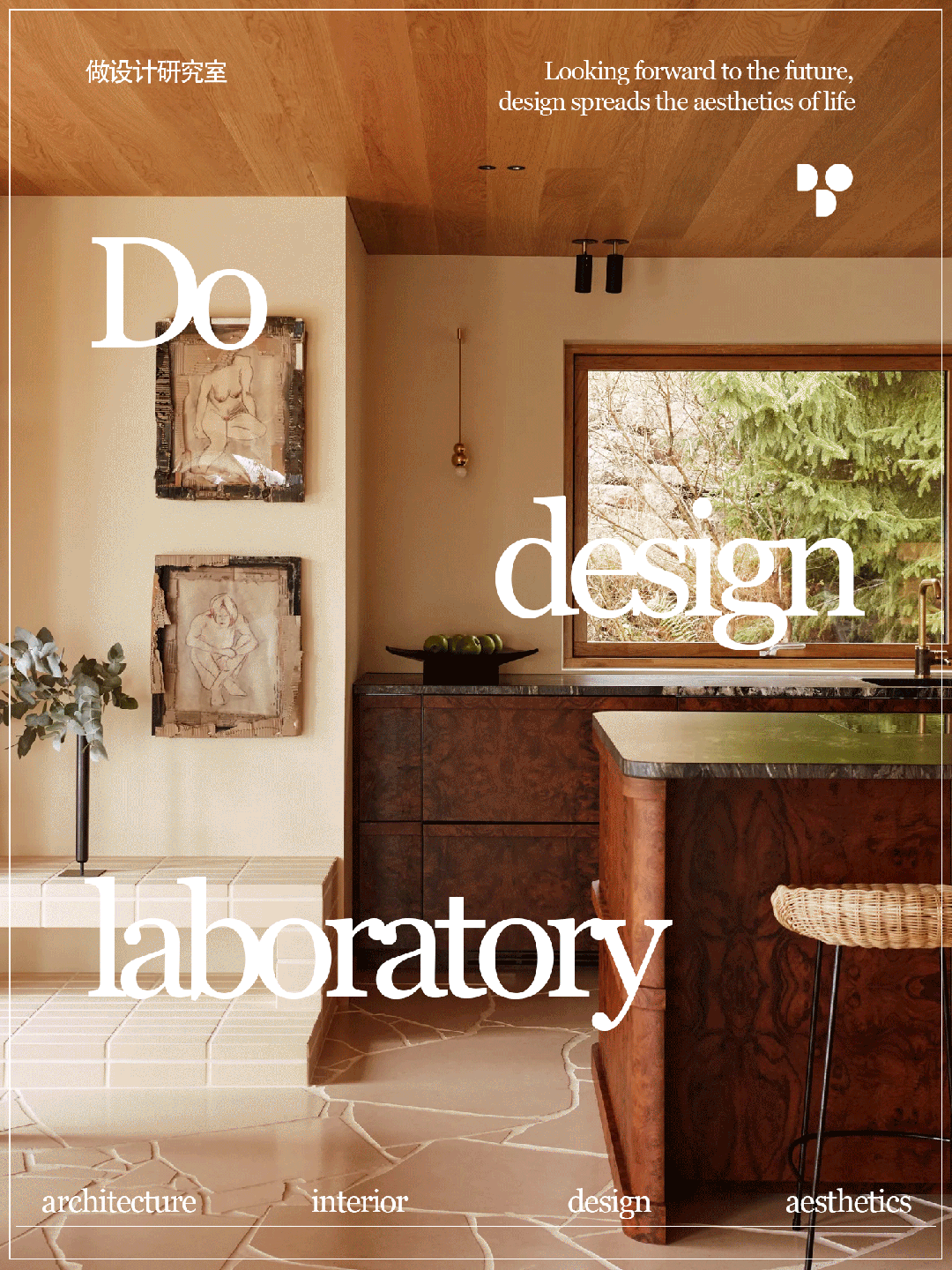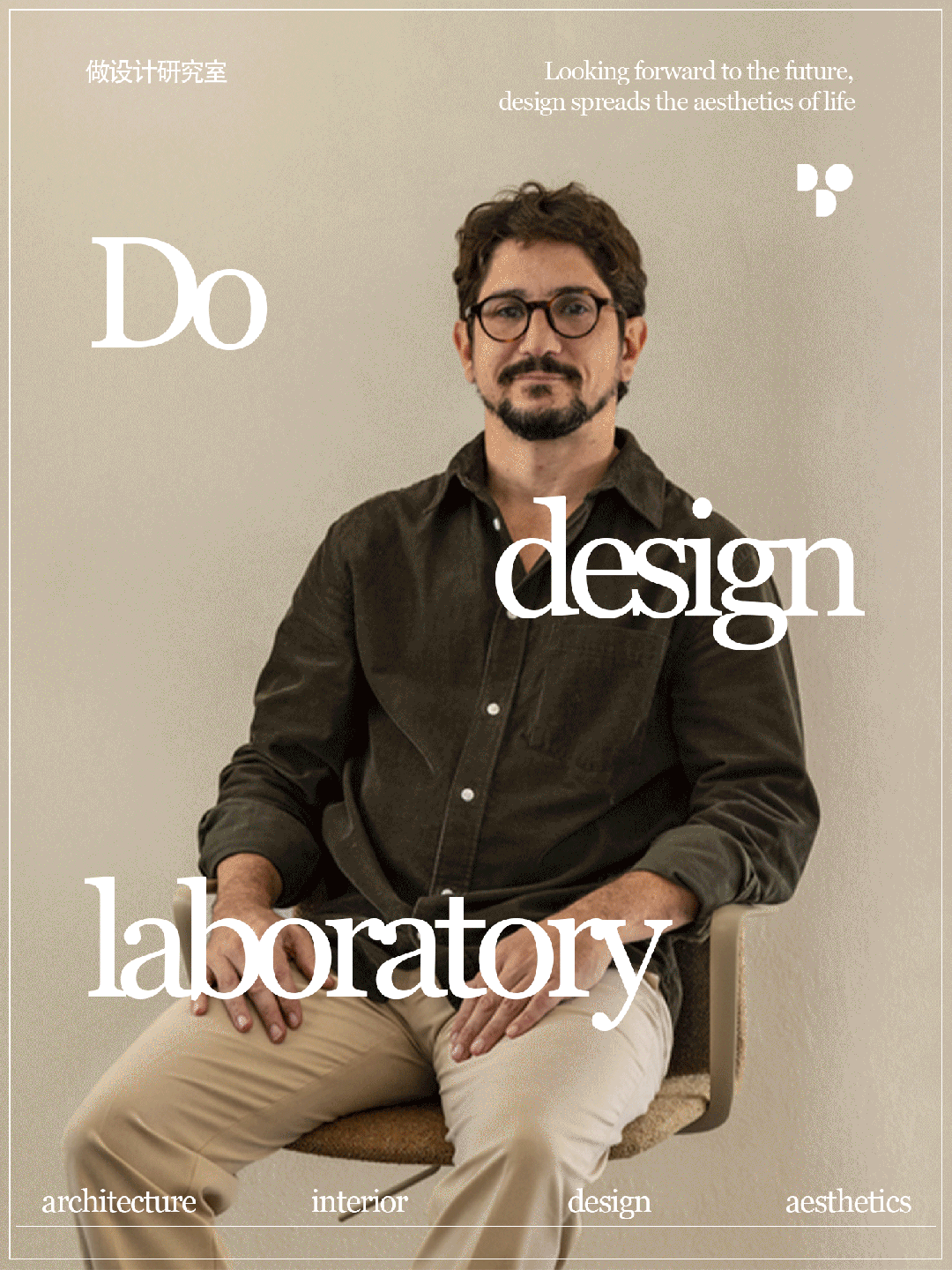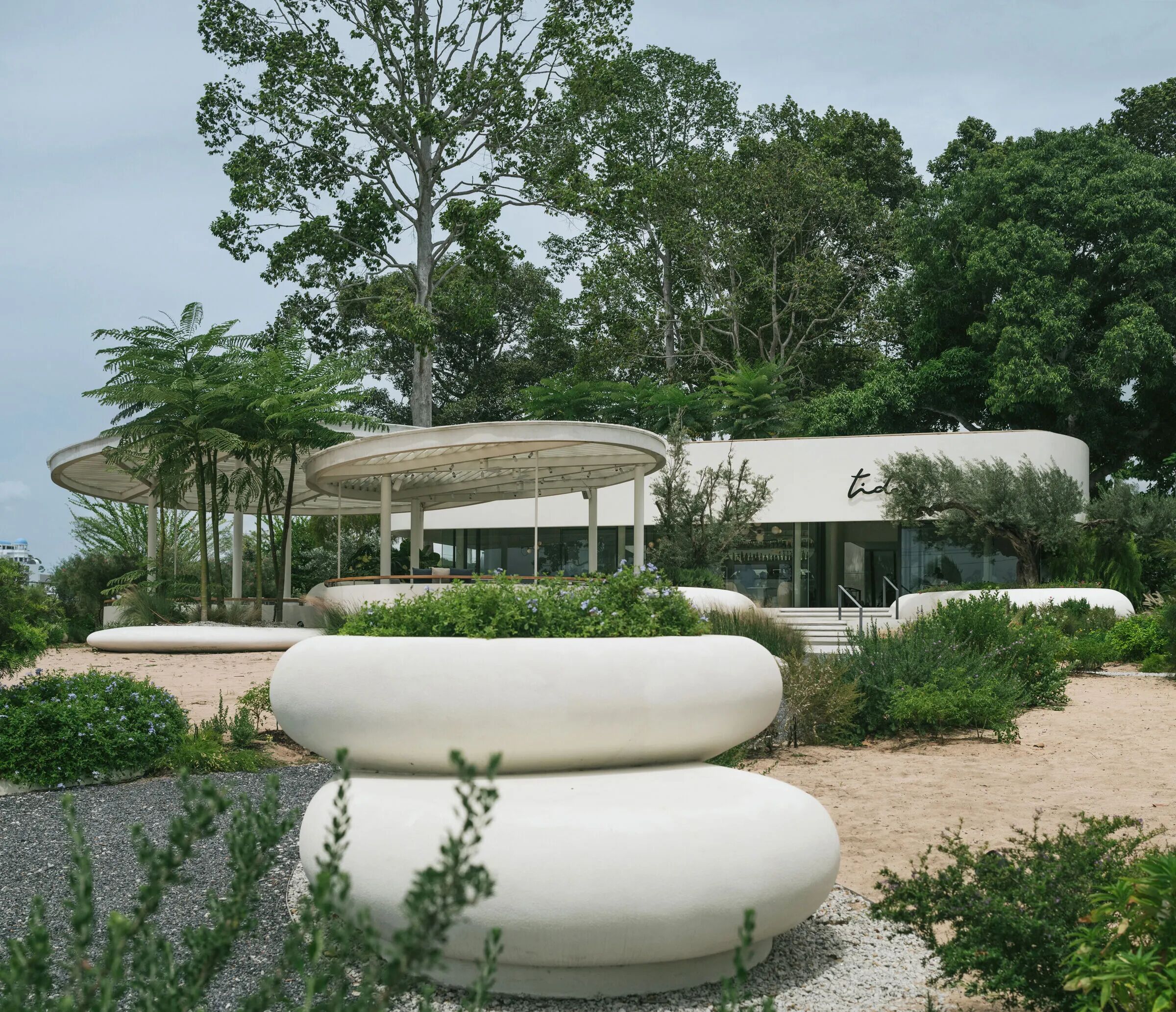在传承中焕新:Richard Beard 以当代视角重构历史住宅 首
2025-09-24 22:41
在与 Richard Beard Architects 的交流中,我们被引入到一段关于传承与更新的对话。位于旧金山湾区的这座住宅,最初由 Joseph Esherick 与景观设计师 Lawrence Halprin 于 1959 年共同完成,被视为中世纪现代主义的重要遗产。如今,在 Richard Beard 及其团队的引导下,它被重新激活,不是简单的复原,而是一次谨慎而当代的再创造。
In our conversation with Richard Beard Architects, we were invited into a dialogue between legacy and renewal. Situated in the San Francisco Bay Area, this residence—originally designed in 1959 by Joseph Esherick with landscape by Lawrence Halprin—stands as a significant piece of mid-century modern heritage. Today, under the guidance of Richard Beard and his team, it has been reactivated—not through mere restoration, but through a careful, contemporary reimagining.
正如 Richard Beard 所言,这并非是“抹去”原有的格局,而是通过材质、光线与节奏的重新编排,让空间在过去与当下之间找到新的平衡。家中艺术与家具的配置,更是将安静的当代气质与中世纪的精神自然衔接。借由这次重构,McIntyre House 再次焕发生机——它依然承载历史的重量,同时也成为一个开放、柔和、日常可居的家。
As Richard Beard explains, the goal was not to “erase” the compartmentalization, but to soften it through material clarity, light, and rhythm, finding new balance between past and present. The dialogue continues in the interiors, where art and furniture bring together a quiet contemporary sensibility with mid-century spirit. Through this reinvention, the McIntyre House breathes anew—carrying the weight of history, yet living as an open, calm, and deeply inhabitable home.
这个项目整合了建筑、室内与景观设计。三方是如何从一开始就协作,形成统一的设计愿景的?
YINJISPACE: The project brought together architecture, interiors, and landscape design. How did the three teams collaborate from the beginning to form a unified design vision?
Richard Beard:从一开始这就是一个高度协作的过程。我们与 The Wiseman Group 及 Strata Landscape 密切合作。每个人都意识到这栋房子的特殊意义,并都致力于尊重它。我们通过定期而深入的整合性设计讨论,确保建筑、室内与景观在视觉联系与材质延续性上保持和谐统一。大家共同的愿景,是在尊重原有设计的基础上,让它更契合当代生活。
Richard Beard: This was a highly collaborative process from the outset. We partnered closely with The Wiseman Group and Strata Landscape. Everyone recognized the home’s significance and was committed to honoring it. Through regular, integrated design discussions, we ensured that architecture, interiors, and landscape worked in harmony—from visual connections across spaces to material continuity. There was a shared vision to respect the original design while adapting it to contemporary life.
Lawrence Halprin 的原始景观设计极具代表性。Strata Landscape 是如何在尊重其遗产的同时进行再诠释的?
Halprin’s original landscape is iconic. How did Strata reinterpret or extend this vision while respecting its legacy?
Halprin 最初的设计灵感来自 Córdoba 和 Seville 的花园,以水渠与倒影水池为特色,但其中部分元素在前任屋主时期已被拆除。Strata 团队敏感地复原了这些元素,包括重建“桌形喷泉”,同时也让它们更契合新家庭的使用需求。新的景观设计既延续了 Halprin 的几何秩序与流动感,也创造出与室内改造相呼应的宜居型户外空间。
Halprin’s original concept—modeled after Córdoba and Seville gardens with watercourses and reflecting ponds—had been partially removed by a previous owner. Strata restored these elements with sensitivity, including reviving the “table fountain,” while adapting them for the new family and function. The new design honors Halprin’s geometry and flow, while creating livable outdoor zones that align with the interior renovation.
这座坐落于旧金山湾区的著名中世纪住宅,由 Richard Beard Architects 携手 The Wiseman Group 倾心改造,为 Joseph Esherick 与 Lawrence Halprin 设计的经典作品注入了当代气息,在尊重建筑与景观遗产的同时,呈现出一次精彩而富有生命力的更新。
Heres a distinguished mid-century house in the San Francisco Bay Area that has been remodeled by Richard Beard Architects and The Wiseman Group. Its a fantastic update to a legacy Joseph Esherick (architecture) and Lawrence Halprin (landscape) designed home.
McIntyre 住宅坚实的混凝土框架下,保持着相对保守的室内风格,这得益于曾经的业主对传统美学的偏好。如今,它以全新的面貌,更加贴近原建筑师最初的设计愿景,完成了一场优雅而精彩的蜕变。
The conservative interiors of this muscular, concrete-framed house had been a design concession to Eshericks clients who wanted a more traditional aesthetic. The result is a house reborn and more fully aligned with the vision Esherick may have had in the first place. Its a wonderful transformation.
新的业主是一对扎根于旧金山湾区的年轻夫妇,如今他们正在为忙碌生活的下一个阶段寻找理想居所。新家不仅拥有宽敞的游戏室,供家人和来访的朋友共享时光,还配备泳池、户外娱乐空间、网球场与独立客房,既满足他们自我享受的生活方式,也为款待亲友提供了充足的空间与可能。
The new owners are a young couple with roots in the San Francisco Bay Area, now looking for an ideal home for the next stage of their busy lives. There is a large game room for family and visiting friend activities; as well as the pool, outdoor entertaining spaces, a tennis court, and guest house. They needed a home to enjoy for themselves and to host family and friends.
本次设计的核心主题是保持建筑及其原始意图的完整性,这是对历史的致敬。强化室内与室外空间的紧密连接,使住宅充分体现北加州开放式生活的理念。同时,设计从中世纪大师的作品中汲取灵感,在当代家具的选择上创造出新鲜的视觉与触觉体验,部分家具甚至直接采用了原设计师的作品。本质上,室内空间通过当下的材料、家具与形态,在深刻理解“彼时彼地”的基础上得以重新塑造,实现历史与现代、传承与创新的完美交融。
Maintaining the integrity of the architecture and original intent was an overriding theme. We wanted to honor the past. We enhanced the open plan northern California living concept with a seamless connection between the indoor and outdoor spaces. We were also influenced by and found inspiration for the contemporary furnishings by looking at the work of midcentury masters to create a fresh look and feel. We included furniture pieces by some of those same designers. We essentially recreated the interiors with an understanding “of that time and place” by using todays’ furnishings, materials, and forms.
中庭是住宅的核心空间之一,由原始混凝土结构与玻璃天花板这一大胆的建筑特征所承托。设计团队以全新的混凝土地坪取代了原本不规则的旗石,并移除了原先设置的深树井,使空间更加纯净开阔。为了让新地坪与房屋既有的老化混凝土天花板及邻近室外区域自然衔接,特地调配并处理混凝土颜色与表面质感,使其在补充整体建筑语汇的同时,又避免因刻意求同而显得突兀。
The atrium is a significant room in the house. It is carried by the boldest architectural feature, the original concrete and glass ceiling. The existing interior concrete stairs in the Main House presented a material challenge. We loved the aesthetics of the old stairs but needed to create new transitions.
与此同时,主楼内原有的混凝土楼梯也成为材料选择的关键挑战。设计团队在保留其原始美感的基础上,为楼梯增添木质踏板与玻璃护栏,并以尊重原有线条的方式翻新并再利用木质扶手,一根垂直混凝土柱被保留作为“栏杆柱”,使其几乎与新天花板相接,从而让这处通道在焕发新生的同时,与全新的硬木地板及整体设计愿景自然融合。
With the addition of new hardwood floors throughout the main level, the existing stairs appeared relatively unrefined. In order to elevate the stairs to a standard that would match the new vision for the house, the stairs were upgraded with the addition of wood treads, a glass guardrail, and repurposed and refinished wood handrails in a way that honors the original design. We even kept a vertical concrete column as a “newel” post’ that now rises almost to the new ceiling.
室内设计(包括The Wiseman Group的装饰与家具)也呼应了原始设计的时代感,而又并非是对过去的盲目模仿。选用的当代木制品与材料既具有时代特征,又明确属于现代语境。令人称奇的是,你几乎无法辨别原始室内与新建部分的分界所在,只能感受到整体融合的精妙与舒适。
The interior architecture (and The Wiseman Group’s décor and furnishing) plays to the era of the original design without being a slavish period set. Contemporary millwork and materials that are sympathetic to the era are used, but clearly of their time. I find it a huge compliment to not be able to tell exactly where original interior intersects new construction; you just know it’s awfully nice!
当你身处 McIntyre 住宅时,时间仿佛被轻柔地拉长——过去的精神与当代的气息在空间中悄然交织,每一寸材质都低语着建筑的历史与新生的韵律,让每一位置身其中的人都能在流动与静谧之间,感受到空间最本真的气质。
When you are in the McIntyre residence, time seems to be gently stretched out - the spirit of the past and the atmosphere of the present quietly interweave in the space. Every inch of material whispers the rhythm of the buildings history and rebirth, allowing everyone who steps into it to feel the most genuine temperament of the space between flow and tranquility.
采集分享
 举报
举报
别默默的看了,快登录帮我评论一下吧!:)
注册
登录
更多评论
相关文章
-

描边风设计中,最容易犯的8种问题分析
2018年走过了四分之一,LOGO设计趋势也清晰了LOGO设计
-

描边风设计中,最容易犯的8种问题分析
2018年走过了四分之一,LOGO设计趋势也清晰了LOGO设计
-

描边风设计中,最容易犯的8种问题分析
2018年走过了四分之一,LOGO设计趋势也清晰了LOGO设计































































































