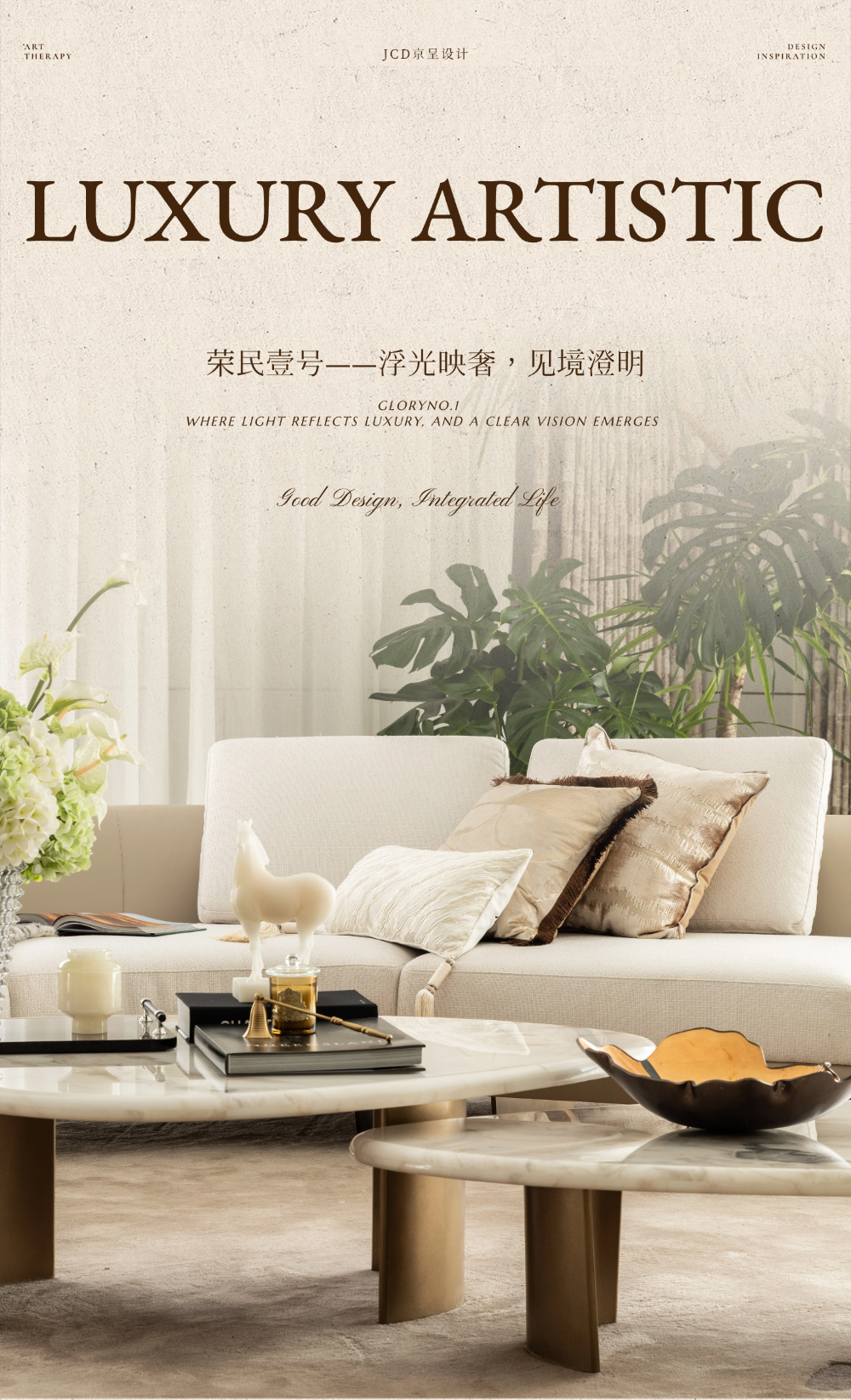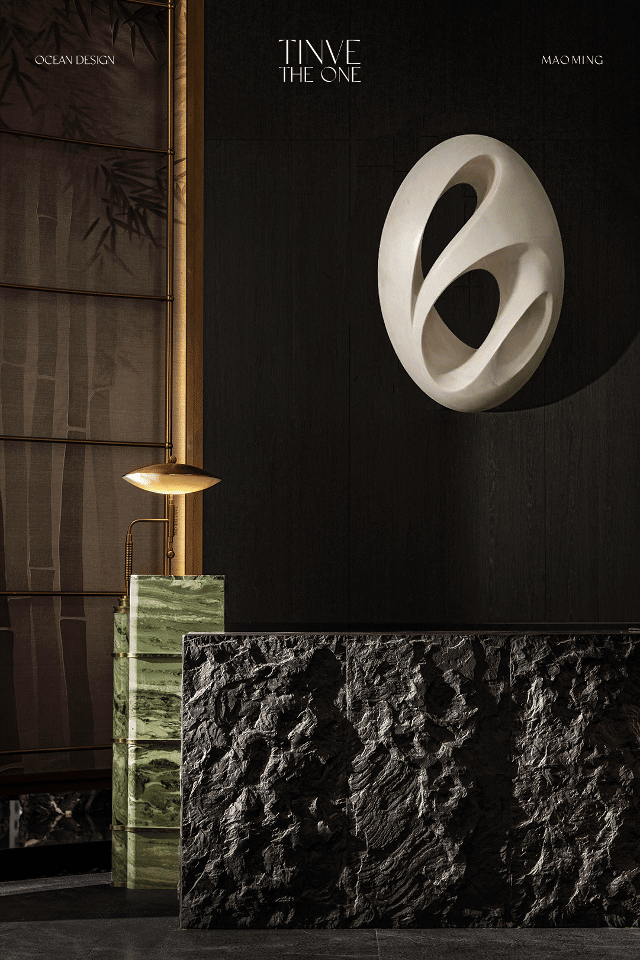未止工作室 办公室 首
2025-09-23 20:24
未止工作室成立于2017年,专注于私宅及小型商业空间设计,一直秉持着需求与体验优先的设计理念,并在实践中不断探索空间的更多可能性。
我们相信好的空间富有情绪,通过空间的传递与人产生链接。
作为未止工作室的第三个办公室,我们追求实用与美学的平衡,强调结构即功能的表达。相较于标准流程,此次落地过程因“自用”而略有不同,设计方案在施工中持续调整与优化,伴随其中的不确定性,亦转化为预期外的惊喜和效果。
As the third office of WAY DESIGN STUDIO, we strive to balance practicality and aesthetics, emphasizing that structure is the expression of function. We hope this space becomes a space that blends experimentation with exhibition, allowing visitors to intuitively feel its expression and resonate with it, thereby inspiring thoughts about diverse living forms.
最终呈现出这套明亮、包容与松弛感的空间氛围,希望这里成为一个融合了实验性与展示性的空间,让来访者能直观感受到空间的表达,并与其产生共鸣,从而唤起对多元居住形态的思考。
Ultimately, this presents a bright, inclusive, and relaxed spatial atmosphere. We hope this becomes a space blending experimentation and exhibition, allowing visitors to intuitively sense its expression and resonate with it, thereby sparking thoughts on diverse modes of living.
First Floor Openness and Relaxation
First floor original floor plan
办公室入口地面由水洗石与莱姆石界定内外空间,玄关墙延用了上个办公室的设计:保留了一处视线小窗,传达设计精神的延续和续写篇章之意,引导目光向内探寻,激发好奇与探索欲。
The entrance floor of the office is defined by washed stone and limestone, marking the transition between inside and outside. The porch wall continues the design of the previous office: a small viewing window is retained, symbolizing the continuation of design spirit and the beginning of a new chapter, guiding the gaze inward and sparking curiosity and exploration.
设计充分尊重原始结构的基底,墙面用到了鸭蛋绿色的涂料,搭配天然石材、木质与不锈钢板,呈现自然的质感与克制的态度,契合空间的本质表达。
The design fully respects the original structural foundation. Duck egg green paint is used on the walls, paired with natural stone, wood, and stainless steel plates, showing a natural texture and restrained attitude that aligns with the essence of the space.
一层空间留给了来访的业主,集合了会客厅、会议室、材料展示与休闲区等功能。
The first floor is reserved for visiting owners, which integrates functions of living room, meeting room, material display area, and lounge.
会客厅布置了可灵活摆放的家具,挑空部分有两排270°全景玻璃窗,将自然光与天空景致引入室内,绿植、纱帘和地毯的加入,让空间的气质柔软下来,希望人们在这里可以感到松弛和自在。
The living room is furnished with flexibly arranged furniture. The double-height section features two rows of 270° panoramic windows that draw natural light and sky views into the interior. The addition of plants, sheer curtains, and a rug softens the ambiance, creating a relaxed and comfortable atmosphere.
楼梯下方设计了阶梯座席与楼梯踏步自然连接,是一处灵活的复合区域,可以作为日常例会、分享交流及展示使用。丰富的办公场景鼓励使用者自由选择位置,灵感随处可被激发,成为一个能够自在表达和创意碰撞的区域。
Beneath the staircase, tiered seating is designed to blend naturally with the steps, forming a versatile composite area suitable for daily meetings, sharing sessions, and displays. A variety of workspace configurations encourage users to freely choose their spots, allowing inspiration to flourish anywhere, which becomes a zone for free expression and creative exchange.
一层公区呈半开放的布局,水吧台兼具“隔断”的属性,自然划分出前区会客厅与后区材料室-会议室两个区域。
The public area on the first floor adopts a semi-open layout. The water bar counter also serves as a “divider” naturally separating the front living room area from the rear material room and meeting room.
材料室与会议室通过打通原始墙体实现连通,释放空间体量同时方便选材。其顶面与大厅一致,铲除了原有乳胶漆,裸露出混凝土浇铸的素墙底色,搭配马鞍卡与镀锌钢管,呈现出随性原始的空间氛围。
The original wall was removed to open up the space, allowing the material room and meeting room to be connected, which facilitates material selection. The ceiling here, consistent with the main hall, has had its original latex paint removed to expose the raw concrete cast surface. Paired with saddle clips and galvanized steel pipes, it creates a raw and rustic spatial atmosphere.
大面积的桦木板用于隔板、柜体和柜门,形成统一温润的视觉语言,与素墙顶形成和谐呼应。充足的材料柜缓解材料样品不断增加带来的收纳压力。
Large areas of birch wood are used for shelves, cabinets, and doors, forming a unified and warm visual effect that harmonizes with the raw ceiling. Ample storage cabinets alleviate the pressure of accommodating an ever-growing collection of material samples.
会议室一侧原来的旧窗户被拆除,换成了整面大玻璃窗,窗外树影摇曳、四季流转,充足的绿意和阳光被引入室内。
The old window on one side of the meeting room was replaced with a full-length large glass window. Outside, tree shadows sway and the seasons change, abundant greenery and sunlight are drawn into the interior.
Second Floor Focus - Collaboration
Second floor original floor plan
楼梯运用了虚实对比的方式,增加扶手的节奏和层次感,让不同材质以同色系形式呈现,塑造丰富的空间维度。
The staircase employs a contrast between virtuality and reality, imparting rhythm and layers to the handrails. Different materials are presented in the same color tone, shaping a rich spatial dimension.
设计了封闭的办公空间,用落地窗的方式与外部空间隔断,希望办公的过程更专注,不被打扰。
Enclosed office spaces are separated from the external area by floor-to-ceiling windows, aiming to ensure focused and undisturbed work surroundings.
办公桌是我们按照自己的使用习惯设计制作,具备升降功能,提升办公便捷性与舒适感。
The desks are custom-designed and made according to our usage habits, featuring height-adjustable functions to enhance convenience and comfort.
由两个原始房间打通整合而成,形成兼顾办公与接待的办公空间。以沉稳的暗色调为基底,地面用了和门厅一致的黑色莱姆石,结合老船木墙板,赋予旧物新生,共同构筑出静谧、温润且富有包裹感的空间气质,为创意工作注入能量。
Formed by merging two original rooms, this space serves both as an office and a reception area. A tranquil dark tone forms the foundation, with the floor using the same black limestone as the entrance. Combined with reclaimed ship timber wall panels, it gives new life to old materials, collectively creating a serene, warm, and enveloping spatial quality that energizes creative work.
Third Floor Order and Contemplation
3rd floor original floor plan
简约的秩序感诠释了另一种设计语言,窗下设矮柜兼顾收纳与陈列,中间区域整合接待与阅读功能。办公桌后方高柜集合储物与水吧台。保留了原始斜顶的天窗口,最大化实现自然光引入。
A minimalist sense of order interprets another design language. Low cabinets under the window provide storage and display functions, while the central area integrates functions of reception and reading. High cabinets behind the desk combine storage with a water bar. The original skylight on the sloped ceiling is retained to maximize the influx of natural light
色调为干净的暖色系,在光线的晕染下,呈现温润、柔和的触感,安静的空间氛围更加适合思考。
The color scheme is a clean warm tone, offering a warm and gentle atmosphere under the light. The tranquil atmosphere is more conducive to contemplation.
这个三层空间是对未止工作室设计理念的又一次实践,让结构服务于功能,让材质诉说其本质,让光线成为氛围的塑造者。每一个区域的划分与连接,都旨在激发创造力、提升舒适度并适应日常办公的灵活需求。
This three-level space is another practice of Way Design Studio’s design philosophy: letting structure serve function, allowing materials to speak of their essence, and making light the shaper of ambiance. The division and connection of each area aim to inspire creativity, enhance comfort, and adapt to the flexible needs of daily office work.
它是一个包容的载体,不仅承载着当下的专注与实践,也预留了未来空间生长的可能性。我们在这里工作,也在这里探索设计的无限边界。
It is an inclusive vessel, not only supporting current concentration and practice but also reserving possibilities for the future growth of the space. We work here and also explore the infinite boundaries of design.
Project Name: Unceasing Office
Project Type: Office Space
Design Firm: Unceasing Studio
Project Location: Luoyang
Gross Floor Area: 245 square meters
Photography Copyright: Fang Liming
Materials: Washed Stone, Limestone, Birch Plywood, Stainless Steel, Old Ship Wood
未止工作室成立于2017年,专注于私宅及小型商业空间设计,一直秉持着需求与体验优先的设计理念,并在实践中不断探索空间的更多可能性。
我们相信好的空间富有情绪,通过空间的传递与人产生链接。
灵魂、心灵、文学,都在求知,求真,求实,而设计思想的出路是在知识中凝聚成长。设计共壹体应运而生,长于文化的土壤,乘风破浪,一路上探索好的内容,报道好的内容,创作好的内容,让好的内容成为自身进阶最舒适的滋养。欢迎大家关注我们!
采集分享
 举报
举报
别默默的看了,快登录帮我评论一下吧!:)
注册
登录
更多评论
相关文章
-

描边风设计中,最容易犯的8种问题分析
2018年走过了四分之一,LOGO设计趋势也清晰了LOGO设计
-

描边风设计中,最容易犯的8种问题分析
2018年走过了四分之一,LOGO设计趋势也清晰了LOGO设计
-

描边风设计中,最容易犯的8种问题分析
2018年走过了四分之一,LOGO设计趋势也清晰了LOGO设计







































































































