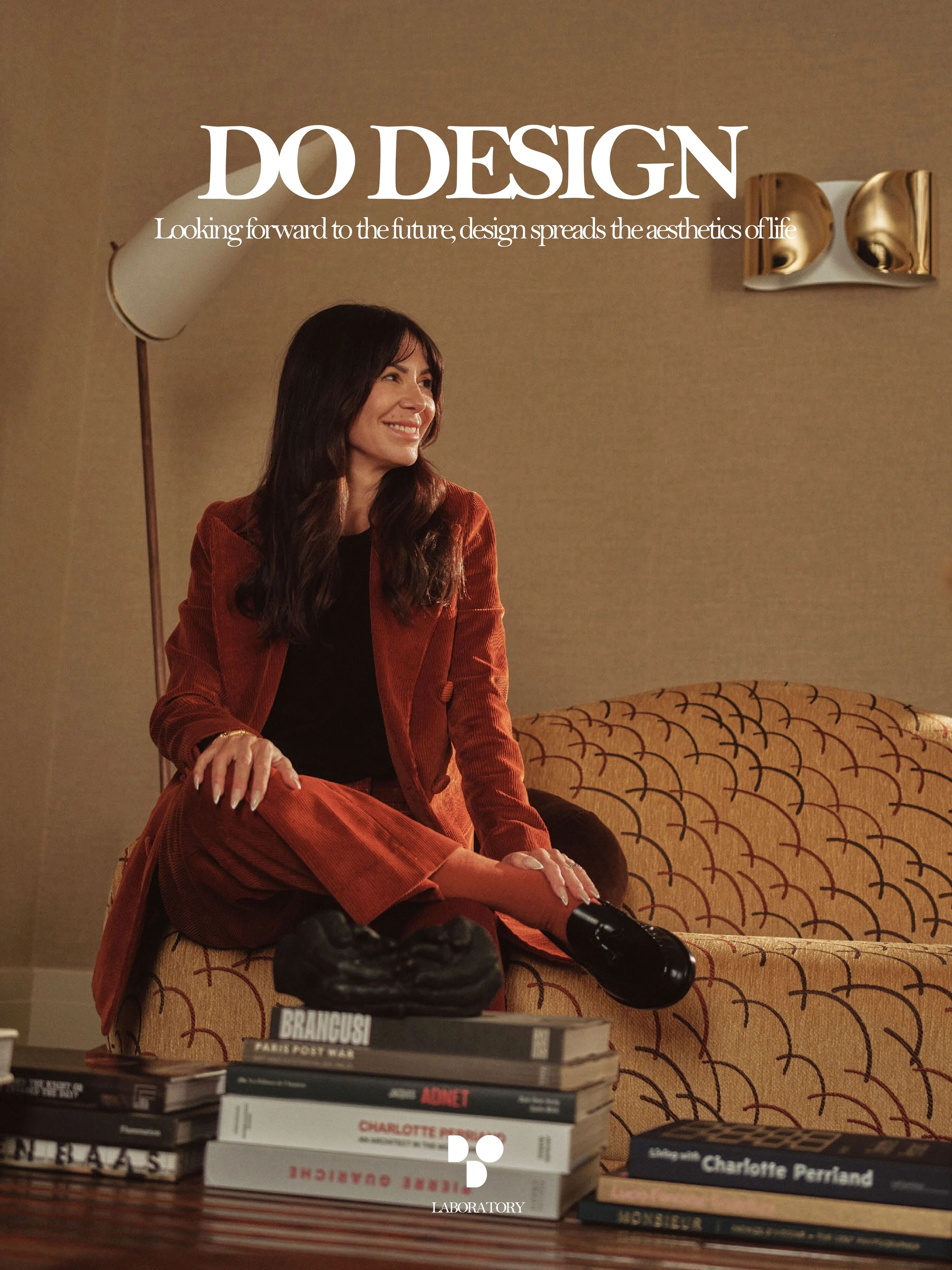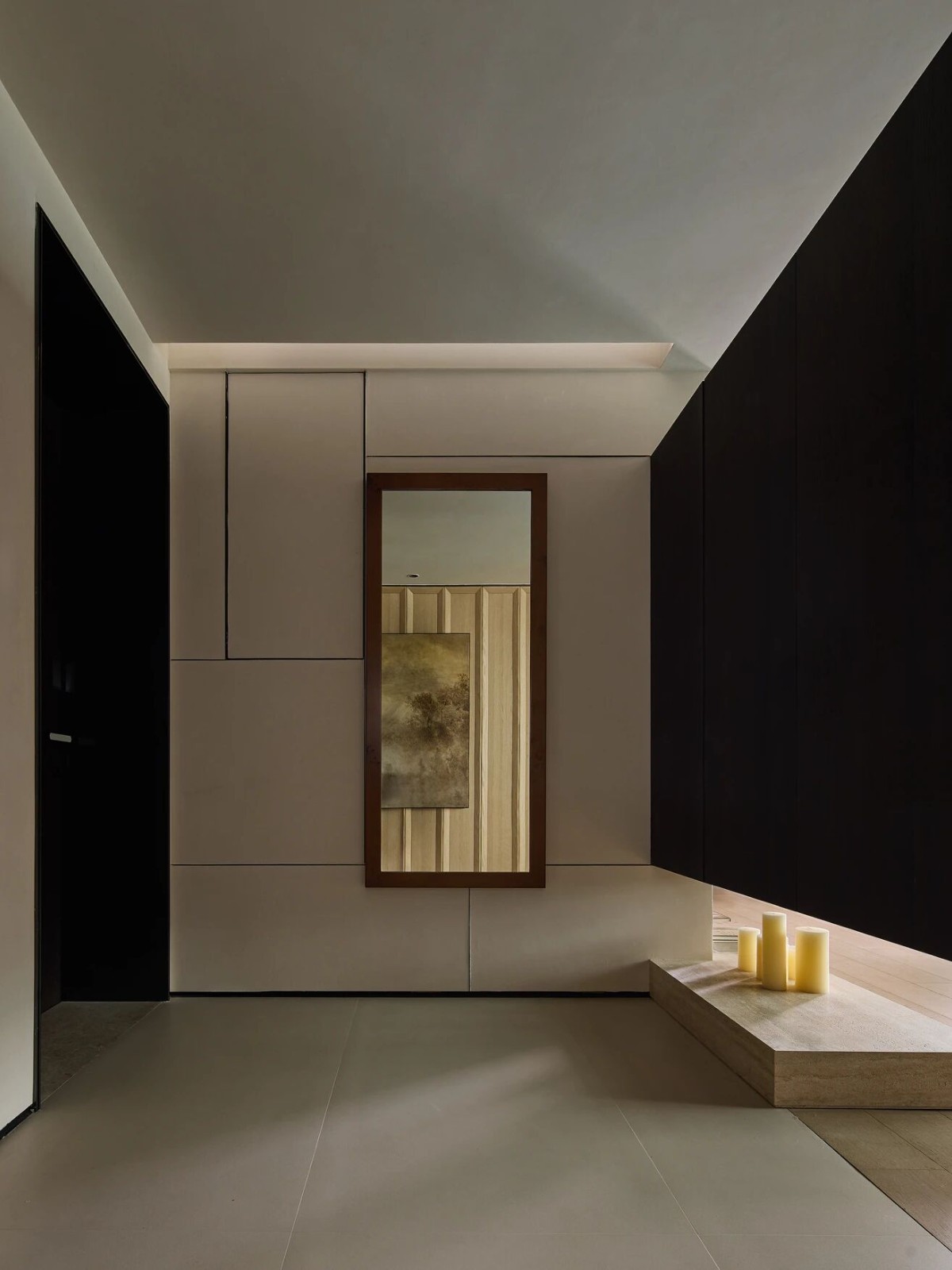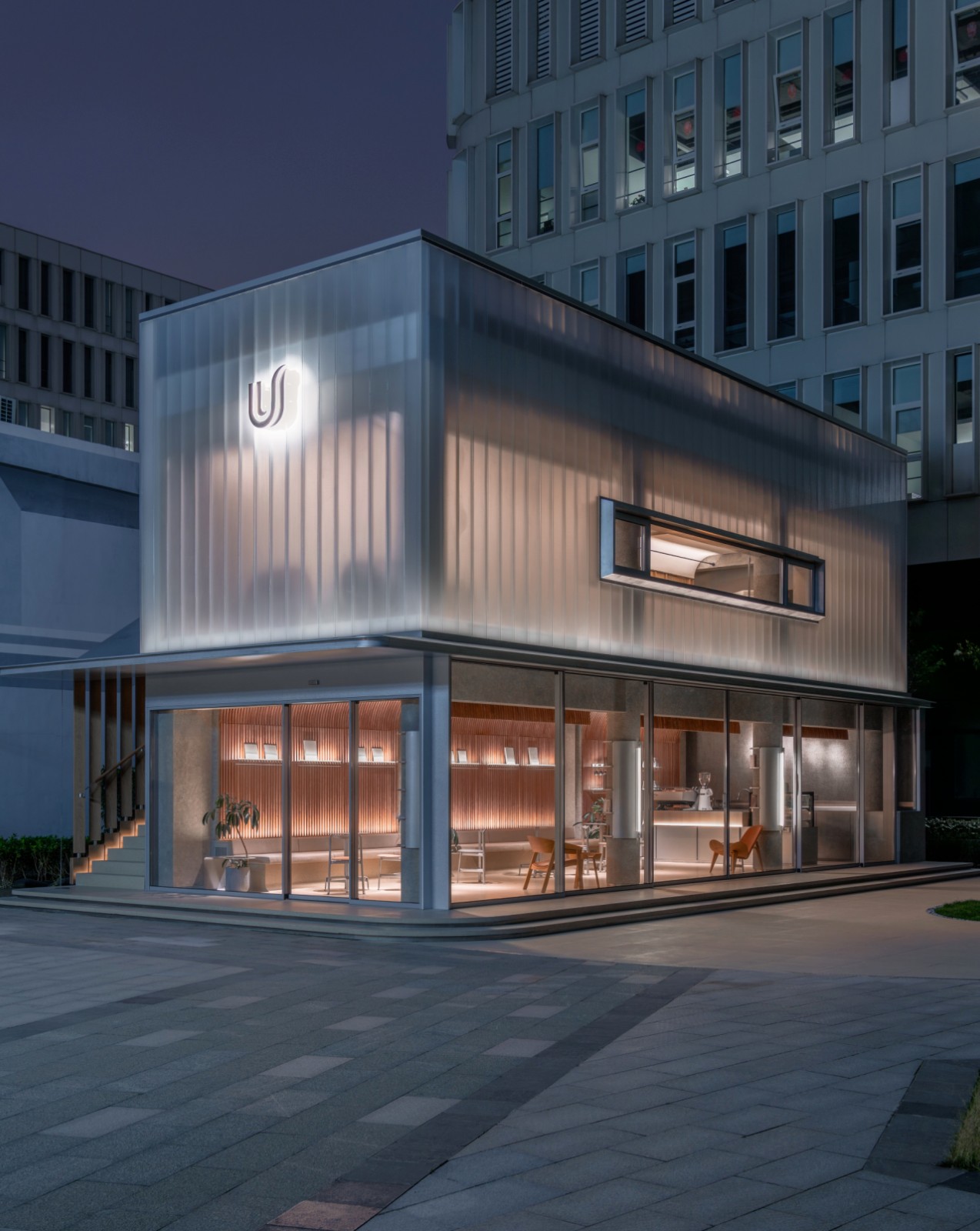新作 | P 坡加设计 艺术沁入生活肌理,筑就无界家居艺境 首
2025-09-20 20:55
We dont depict space, we tell through it.—— Rem Koolhaas
整个空间是 “流动的故事”,从踏入长廊开始,观者便被引导着探索、想象,在东方含蓄与西方直白的碰撞中,开启一场设计解码之旅。
The entire space is a flowing story. From the moment one steps into the corridor, the viewer is guided to explore and imagine. In the collision of the reserved East and the straightforward West, a journey of design decoding is embarked upon.
P+设计由 OPS 观致设计与数位对生活美学有着极致追求的设计精英共同创立。以空间为载体,我们打造融艺术画廊、原创家具与进口家居于一体的美学场域,并借由主题沙龙、精选器物与好物,持续演绎多元的生活场景。是一家集艺术与生活美学于一体的空间升级解决方案提供者,为客户提供国际高端设计产品服务。
P Design was jointly founded by OPS Qoros Design and several design elites who have an ultimate pursuit of life aesthetics. Taking space as the carrier, we create an aesthetic field that integrates art galleries, original furniture and imported home furnishings. Through theme salons, carefully selected artifacts and fine items, we continuously interpret diverse life scenarios. It is a provider of space upgrade solutions integrating art and life aesthetics, offering customers international high-end design product services.
这是一处聚焦 “当代美学融合与感官体验” 的艺术设计展示空间,位于广州南站,这里展示着创办人及团队精心挑选的家具器物和合作的设计师品牌, 通过巧妙的软装搭配,花艺布置以及艺术画作,让艺术与美融于生活。不同于平铺直叙的传统家具买手店,这是一处聚焦 “当代美学融合与感官体验” 的艺术设计展示空间。设计串联细节、用空间传递情绪”为核心,既非传统居住场所,也非单一功能区域,更像一场 “可触摸的设计实验”。
This is an art and design exhibition space focusing on the integration of contemporary aesthetics and sensory experience, located at Guangzhou South Railway Station. Here, the furniture and utensils carefully selected by the founder and his team, as well as the designer brands they have collaborated with, are on display. Through ingenious soft furnishing combinations, floral arrangements, and art paintings, art and beauty are integrated into life. Unlike the traditional furniture buyers stores that simply lay out the content, this is an art and design exhibition space that focuses on the integration of contemporary aesthetics and sensory experience. With the core of connecting details through design and conveying emotions through space, it is neither a traditional residential place nor a single functional area, but more like a touchable design experiment.
光是这里最灵动的设计师。透过格栅筛出条纹光斑,于墙面晕染出暖黄层次,将空间切分为明暗拼图。在这里,随处可见家的氛围感,仿佛置身于真实的居所,而非传统的艺术画廊。 在 800 多平的空间规划方面,各区域彼此通透连贯,通过流畅的路线模糊了展品与生活场景的界限。
Its just the most dynamic designer here. The striped light spots are screened out through the grille, creating warm yellow gradations on the wall and dividing the space into a light and shade puzzle. Here, the atmosphere of home can be seen everywhere, as if one were in a real residence rather than a traditional art gallery. In terms of the spatial planning of over 800 square meters, each area is interconnected and coherent, and the boundaries between the exhibits and the living scenes are blurred through smooth routes.
《大地之花》宋孟依;2021年创作以植物为载体系列,大千世界一直变动不居。这一系列作品借植物的生之热烈野蛮生长的状态,试图不断打破,重塑,消解,再把一切并致:人和物之间的关系。
没有浮夸的设计炫技,只有材质、光影与生活的温柔对话,不论何时步入,都如同踏入量身定制的氛围滤镜,包裹于宁静与治愈之中。
There is no ostentatious design show-off, only a gentle dialogue between materials, light and shadow, and life. No matter when you step in, its like stepping into a tailor-made atmosphere filter, wrapped in tranquility and healing.
长桌上的花艺是东方“自然入屋”的闲趣,双联抽象画却用西方艺术语言,晕染出东方水墨的意境。座椅的沉稳色调源自东方审美,布局的开放感则是西方互动理念的延伸,大幅蓝绿艺术画作成为空间的视觉锚点,流动的色彩如自然被揉碎泼洒于墙面。
The floral arrangements on the long table embody the leisurely charm of nature entering the house in the East, while the double abstract paintings, using Western artistic language, blend the artistic conception of Eastern ink wash painting. The steady color tone of the seats is derived from Eastern aesthetics, while the open layout is an extension of the Western interactive concept. The large blue and green art paintings become the visual anchor points of the space, and the flowing colors are naturally crushed and splashed on the walls.
P 艺术画廊会不定期调整空间的陈设软装,这也是不断进行自我更新,希望来访者每一次来,都能发现适宜自己的好物,获取到有趣新鲜的家居灵感,由 p 延展出无限的艺术遐想,带来全新的思考,创造出更多的可能性。
P Art Gallery will adjust the furnishings and soft furnishings of the space from time to time. This is also a continuous self-renewal. We hope that every time visitors come, they can discover good things that suit them, obtain interesting and fresh home inspiration, and extend infinite artistic imagination from p , bringing new thoughts and creating more possibilities.
在 “分隔” 与 “连通” 的博弈中,空间学会了呼吸—— 独处时静思,交流时畅达,恰似东与西的和解。
In the game between separation and connection, space has learned to breathe - to reflect quietly when alone and to communicate freely, just like the reconciliation between the east and the west.
《桃花源记-77》石立峰;画面延续石立峰最具辨识度的“小红人”符号:在一片绚烂而密集的桃花与抽象花海中,数个简笔小红人或跳跃、或仰望,与盛放的花朵形成“花”与“人”的双重乌托邦意象。
圆形餐桌暗合“团圆”的东方意象,金属支架却带着西方几何的利落;墙上抽象画如泼墨晕染,吊灯造型现代却有东方器物的圆润弧度。用东方材质的温度,平衡西方设计的理性。
The round dining table echoes the Eastern image of reunion, while the metal frame exudes the neatness of Western geometry. The abstract paintings on the wall are like ink splashes, and the chandelier is modern in shape yet has the smooth curves of Oriental objects. Balance the rationality of Western design with the warmth of Eastern materials.
圆形餐桌暗合“团圆”的东方意象,金属支架却带着西方几何的利落;墙上抽象画如泼墨晕染,吊灯造型现代却有东方器物的圆润弧度。用东方材质的温度,平衡西方设计的理性。
The round dining table echoes the Eastern image of reunion, while the metal frame exudes the neatness of Western geometry. The abstract paintings on the wall are like ink splashes, and the chandelier is modern in shape yet has the smooth curves of Oriental objects. Balance the rationality of Western design with the warmth of Eastern materials.
墙上艺术品与家具不同的纹理与质感碰撞,勾画出空间独有的一种气质。
The different textures and qualities of the artworks on the wall and the furniture collide, outlining a unique temperament of the space.
王玉波;其创作以“治愈性无意识抽象绘画”为理念,强调艺术不仅仅是视觉的享受,而是与内在灵魂的深刻对话。密密麻麻的点、重叠的线条,仿佛在构建一个生命的迷宫,这些细腻的变化与层叠不仅在视觉上给予了观众丰富的享受,同时也在无形中传递了他对于生命的思考。
书架泛着温润光泽,哑光纹理似藏着细腻质感,暖光从上方漫洒,多了艺术气息,适合驻足交流,又能细品材质碰撞的巧思。
The bookshelf exudes a warm and lustrous sheen, with a matte texture that seems to conceal a delicate feel. Warm light spills from above, adding an artistic touch. It is perfect for stopping and chatting, as well as for savoring the ingenious collision of materials.
功能与美学从不对立 ——东方基因是暗流,西方表达是显影,共同定义空间的气质。
Function and aesthetics are never in opposition - Eastern genes are the undercurrents, while Western expressions are the manifestations, jointly defining the temperament of the space.
借弧形沙发的柔和、绿植的生机、光影的层次,构建出 “松弛感与设计感并存” 的交流场域,阳光漫洒时,空间既适合艺术沙龙的深度对话,也能成为独处放空的 “精神绿洲”,传递出 “用设计消融边界,让自然与人文共生” 的理念 。
By drawing on the softness of the curved sofa, the vitality of green plants, and the layers of light and shadow, a communication space where relaxation and design coexist is constructed. When sunlight spills in, the space is not only suitable for in-depth dialogues in art salons but also can become a spiritual oasis for solitude and relaxation, conveying the concept of melting boundaries with design and allowing nature and humanity to coexist.
Light and shadow, structure and plants interact here, filling the entire space.
《破坏形态》伊莱亚娜·莫罗;它们象征着永恒的创造循环和万物的相互联系,这与作者对人生的理解不谋而合。伊莱亚娜希望通过创作《破坏形态》的每一幅作品,在观者与神性之间建立一种无形却又触手可及的联系,提醒我们,我们都是宇宙这个无限而奇异的谜题的一部分。
以素净白墙为底,大理石台面的天然纹理、艺术装置的线条感,搭配东方花艺的自然形态,营造出 “极简却富有张力” 的艺术展示氛围,大理石桌上充满古韵的器物表达其特有的调性与无限哲思,平添一分独特韵味。
With a plain white wall as the base, the natural texture of the marble countertop and the lines of the art installations, combined with the natural form of Oriental floral art, create an artistic display atmosphere that is minimalist yet full of tension. The ancient-style objects on the marble table express its unique tone and boundless philosophical thoughts, adding a touch of distinctive charm.
这里不仅是一处场所的开启,更是一场让艺术沉入生活的测验——空间自身,即是那溶化的容器,亦是轻漾的涟漪,静待你的步入、抚摸与共振。这里是设计的展场,更是心灵的归处;整体设计不局限于单一风格,而是以“感官共鸣”为线索 —— 从光影在材质上的流动、器物与空间的对话,到不同区域的氛围衔接,都在传递“设计服务于体验”的理念,既适合作为设计灵感的展示载体,也能承载沙龙、工作等轻社交场景,让观者在探索中读懂“细节里的设计逻辑”。P 静候每一位懂得慢赏的来访者,在每一次留白中,邂逅自己向往的生活模样。
This place is not merely the opening of a venue, but also a test that allows art to sink into life - the space itself is both the container that melts and the gentle ripples, waiting for your step, touch and resonance. This is an exhibition hall for design, and even more so, a home for the soul. The overall design is not confined to a single style but takes sensory resonance as the clue - from the flow of light and shadow on materials, the dialogue between objects and space, to the atmosphere connection of different areas, all convey the concept that design serves experience. It is not only suitable as a carrier for showcasing design inspiration but also can host light social scenarios such as salons and work. Let the viewers understand the design logic in the details through exploration. P awaits every visitor who knows how to appreciate slowly. In every blank space, encounter the life you yearn for.
Project Location: Guangzhou, Guangdong
Project Design: Lin Suting, Pan Xiang, Ma Xin, Zhou Dan, Xu Meifang
Zhongmin Mining, HUMAN TOUCH, Fumu Wood Industry
Lighting Design: Guangben Picture Lighting Design (Guangzhou) Co., LTD
Lighting Fixtures and Intelligence: Guangdong Manbenjia Lighting Electrical Appliance Co., LTD
Completion Time: May 2025
Photography Unit: BIJISPACE
采集分享
 举报
举报
别默默的看了,快登录帮我评论一下吧!:)
注册
登录
更多评论
相关文章
-

描边风设计中,最容易犯的8种问题分析
2018年走过了四分之一,LOGO设计趋势也清晰了LOGO设计
-

描边风设计中,最容易犯的8种问题分析
2018年走过了四分之一,LOGO设计趋势也清晰了LOGO设计
-

描边风设计中,最容易犯的8种问题分析
2018年走过了四分之一,LOGO设计趋势也清晰了LOGO设计













































































































