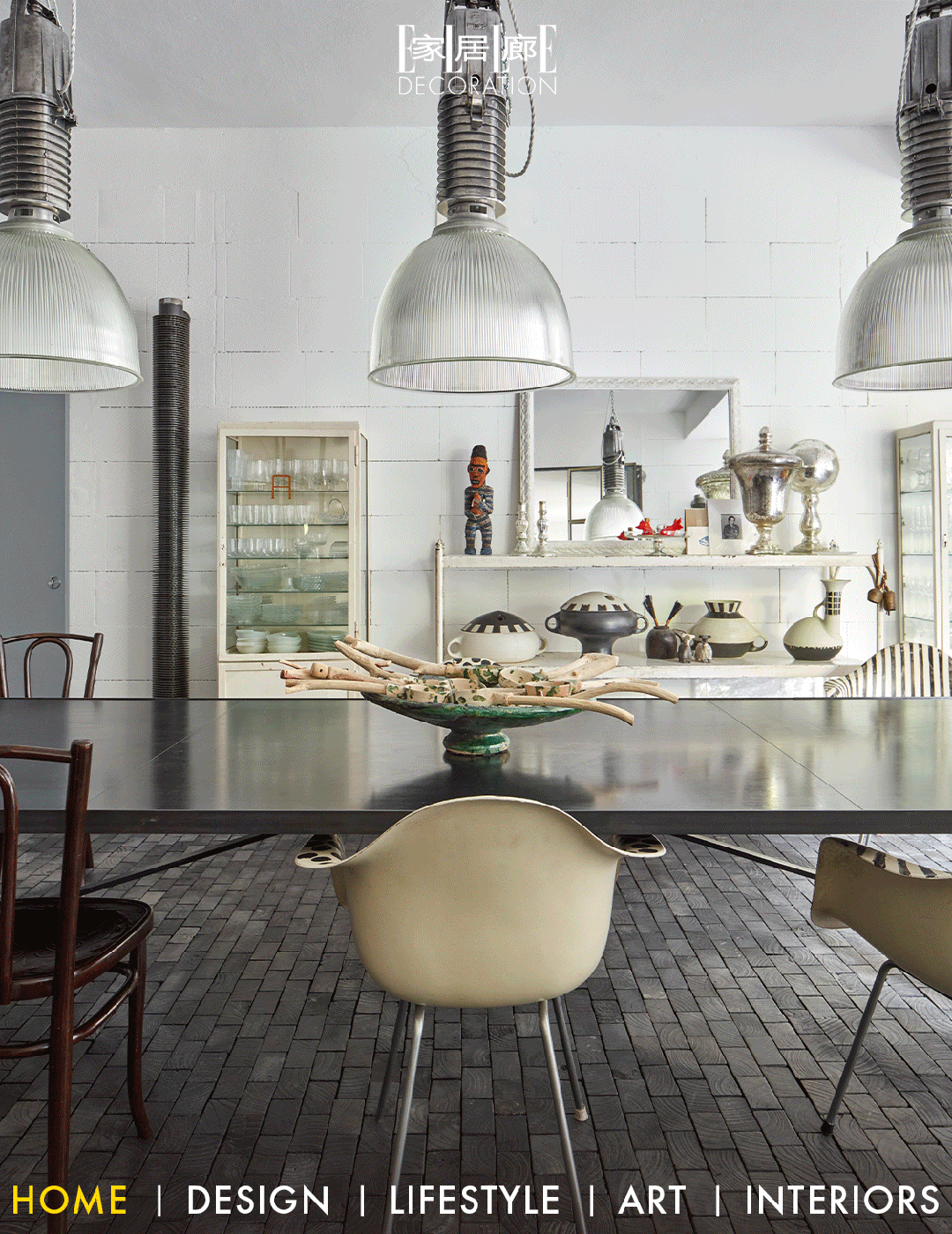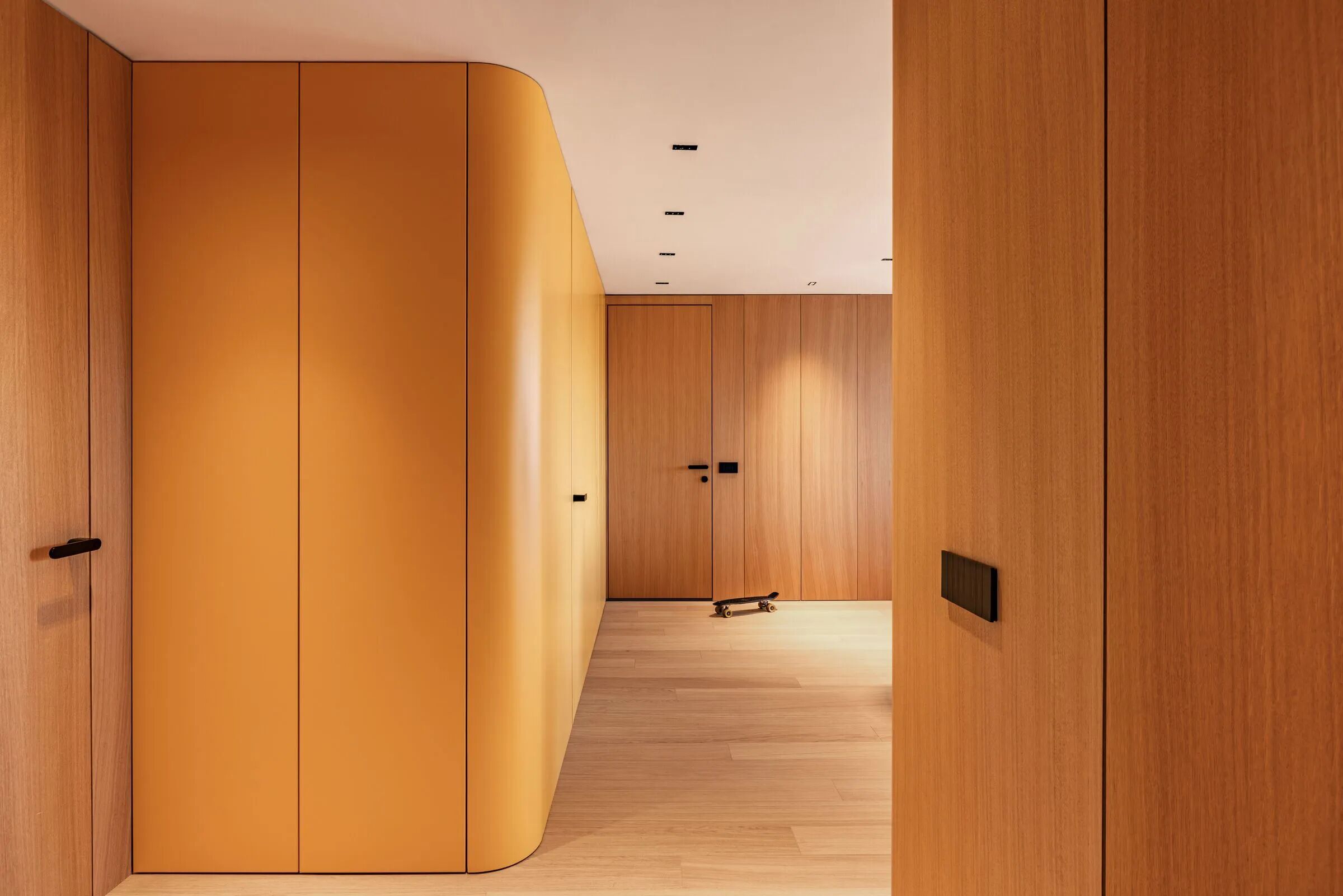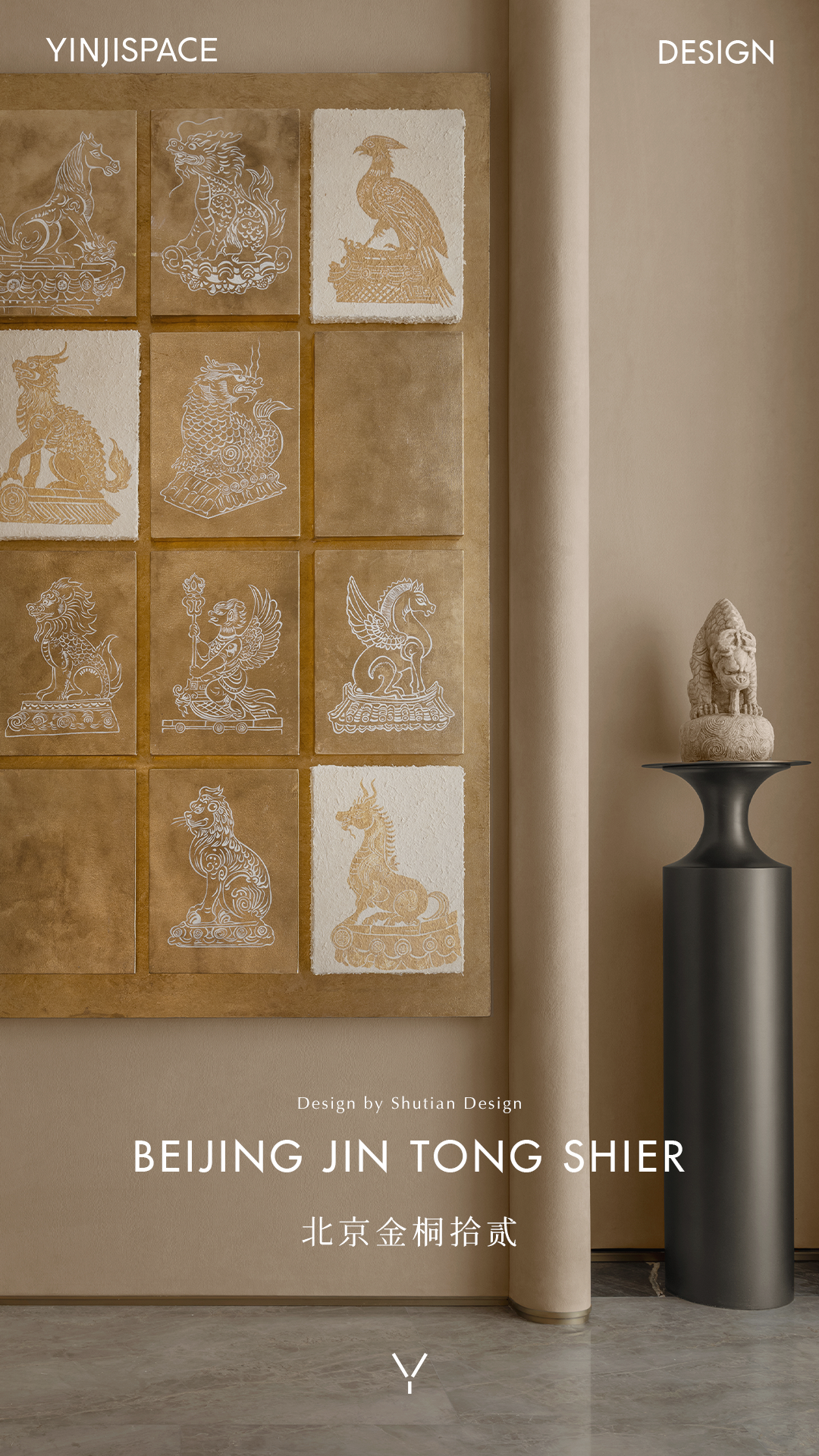新作| Kemelin Partners · 办公新境界,静谧中的不凡之美 首
2025-09-18 18:54
Kemelin Partners为其长期合作伙伴STONE打造了一项标志性作品——700平方米的旗舰销售中心,旨在深度诠释企业的品牌内核。项目定位明确:打造一个能够成为品牌形象载体的空间典范。设计团队与客户建立深度协同机制,基于访客流线与员工动线的实际需求,推演出高度定制化的平面布局。最终呈现的空间以凝练的柔和极简主义语汇,融贯和谐性、功能性与永恒性,构建出连续而富有张力的建筑叙事序列。
KEMELIN PARTNERS has completed a signature project for its long-standing client, STONE — a 700 m² flagship sales office designed to embody the companys identity. The brief was clear: to create a space that would become the brands public face. In close collaboration with the client, the studio developed a bespoke layout, carefully tailored to the real-life needs of both visitors and staff. The resulting space reflects a refined take on soft minimalism, where harmony, practicality, and timeless design come together in a seamless architectural narrative.
项目的初始阶段,Kemelin Partners极度重视与客户的深度对话。这不仅包含对业务流程的技术性分析以指导空间规划与当代设计,更关键在于真正理解客户的目标并深入对接其实际需求——识别既往办公环境中卓有成效的元素与需要优化的环节。通过这种协作式洞察,他们精准定义客户动线,打造出兼具标志性与动态特性的空间,旨在提升运营效率。
At the outset of every project, KEMELIN PARTNERS places great emphasis on dialogue with the client. This extends beyond a technical analysis of business processes to inform spatial planning and contemporary design. A crucial part of the process is the ability to truly understand the clients objectives and engage deeply with their real needs — identifying what has worked well in previous office environments and what requires refinement.Through this collaborative insight, they define the client journey and craft a signature, dynamic space designed to enhance operational efficiency.
在项目推进过程中,办公空间逐步演变为一个多功能复合型场所。除迎宾区外,布局还包含标准与VIP会议室、商务休息区以及专门用于客户活动、餐饮服务、讲座和展览的特定区域。在有限占地面积内整合所有功能,对设计团队构成了实质性挑战。
客户动线经过周密考量,实现了访客流线与员工流线的清晰分离。办公室设有两个独立入口:左侧为主接待区迎接来宾,右侧为员工入口,通向所有必要的服务空间——包括经理开放式工作区、休息区、卫生间、厨房及设备间。
宾客迎宾区与开放式多功能空间无缝衔接。区域划分仅通过定制家具布局实现,确保空间能适应多种使用场景。这个宽敞的展示性区域传递出强烈的品牌认同感,强化了企业作为市场领先开发商的地位。
空间适应性是本项目的核心重点。滑动隔断系统使展厅可通过与相邻会议室连通转变为活动场地——特别适合餐饮接待的配置。
Over the course of the project, the office evolved into a versatile, multifunctional space. In addition to the welcome area, the layout includes both standard and VIP meeting rooms, a business lounge, and dedicated zones for client events, catering, lectures, and exhibitions. Given the limited floor space, incorporating all these functions posed a real challenge for the design team.
The client journey was carefully considered, with clear separation between visitor and staff flows. The office features two distinct entrances: to the left, the main reception area for guests; to the right, the staff entrance, leading to all necessary service spaces — including an open-plan workspace for managers, a breakout area, restrooms, kitchen, and utility rooms.
The guest welcome area blends seamlessly into an open-plan, multifunctional space. Zoning is achieved solely through bespoke furniture arrangements, offering adaptability across a range of scenarios. This spacious, representative area conveys a strong sense of identity and reinforces the companys position as a market-leading developer.Adaptability was a key focus of the project. As in the sliding partitions, allowing the showroom to be transformed into an event venue by connecting it with adjacent meeting rooms — ideal for catering setups.
设计团队对传统的接待厅设计范式进行了突破性重构。相较于将接待台正对入口的常规布局,建筑师构思了一套循序渐进的空间印象序列,旨在通过精心设计的节奏感逐步展开空间叙事。
访客步入空间时,首先映入眼帘的是极具视觉张力的焦点构筑——悬浮式结构承载企业标识,与之呼应的是展示精工建筑模型的石材基座。精准的定点照明突显其细腻的工艺细节,引导视线聚焦于这些具有象征意义的元素。
The conventional approach to reception design was deliberately reimagined. Rather than positioning a reception desk directly opposite the entrance, the architects conceived a sequence of spatial impressions, designed to unfold gradually and with intent.
As visitors enter, they are met with a striking visual focal point — a suspended structure bearing the companys logo, paired with a stone plinth displaying finely crafted architectural models. Pinpoint lighting highlights their intricate details, drawing attention to their significance.
迎宾区域配以共享工作桌——这一设计呼应了商务休息区与灵活协作空间的概念。在此,客户可操作笔记本电脑进行非正式会议,或在松弛而不失功能性的环境中享受咖啡时光。该空间作为整体服务模式的关键组成部分,既向潜在业主展现 hospitality 精神,又巧妙提供了展示项目生活方式潜质的窗口。
The welcome area is complemented by a communal worktable — a nod to the concept of business lounges and flexible co-working zones. Here, clients can set up a laptop, hold informal meetings, or take a coffee break in a relaxed yet purposeful setting. This space is a key component of the overall service model, offering a gesture of hospitality toward prospective residents while also providing a subtle opportunity to showcase the lifestyle potential of the property.
一个标志性的空间特征是容纳九间会议室的走廊系统。由于平面布局限制,取消走廊格局并不可行。建筑师通过引入视觉节奏减弱其感知长度,将其分为两部分:通往高级会议室的方形门厅区域,以及标准会议室的线性通道。沿窗一侧布置会议室,技术设备与服务区域则位于对面。
One defining spatial feature is the corridor which hosts nine meeting rooms. Due to the floor plan constraints, eliminating the corridor layout was not an option. The architects introduced a visual rhythm to reduce its perceived length, dividing it into two parts: a square lobby area leading to the premium meeting rooms, and a linear passage for standard rooms. Meeting rooms positioned along the windowed side, with technical and service areas opposite.
以圆形天花造型为特征的方形厅堂,构成了办公空间高端区域的视觉锚点。方中见圆的悬浮造型是对帕拉第奥几何美学的致敬——这也是该工作室作品中反复出现的主题,体现了他们对形式与比例的执着追求。隐藏式照明以柔和的环境光晕增强其雕塑感。
这种几何语言延续至相邻走廊,拱形天花重新定义了线性通道的形态。微妙而均匀的漫射照明增加了进深感,将其转化为精致的建筑序列空间。
The square hall, distinguished by its circular ceiling feature, anchors the offices premium area. A floating circle within a square acts as a homage to Palladian geometry — a recurring reference in the studios work, reflecting their commitment to form and proportion. Concealed lighting enhances its sculptural presence with a soft, ambient glow.
This geometric language extends into the adjacent corridor, where a vaulted ceiling redefines the linear passage. Subtle, diffused lighting adds depth and transforms it into a refined architectural enfilade.
销售中心设有九间会议室——从标准灵活配置到三间独具特色的VIP套房,每间均拥有独特的个性与氛围,旨在令最挑剔的客户印象深刻。
除空间设计外,建筑师还提出了升级的服务模式以增强个性化体验——可根据客户偏好或既往访问记录选择会议室,强化专属服务感与定制化体验。
The Sales Office features nine meeting rooms — from standard and flexible formats to three distinctive VIP suites, each with a unique character and atmosphere designed to impress even the most discerning clients.
Alongside the design, the architects proposed a refreshed service model that enhances personalisation — allowing meeting rooms to be selected based on client preferences or previous visits, reinforcing a sense of individual attention and tailored experience.
Kemelin Partners始终关注空间的情感影响力。在VIP房间中,低调的走廊与细节丰富的室内形成强烈对比,既强化了到达仪式感,又营造出静谧的熟悉感——仿佛步入一个直觉上已然熟知的空间。
KEMELIN PARTNERS often focus on the emotional impact of space. In the VIP rooms, the contrast between the understated corridor and the richly detailed interiors amplifies the sense of arrival and creates a quiet familiarity — as if entering a space intuitively known.
会议室的设计理念根植于不同时代高端商务空间——每个都承载着独特的文化密码与情感编码。例如其中一间会议室唤起1950年代中叶现代主义的优雅气质,运用天然材料——纺织墙面饰板、特拉维顿石材细部以及含蓄精致的配色体系。
The meeting room concepts are rooted in references to premium executive interiors from various eras — each carrying its own cultural and emotional codes. One room, for instance, evokes 1950s Mid-Century Modern elegance, using natural materials — textile wall panels, travertine details, and a palette of quiet sophistication.
第二间会议室融合1970年代设计与日式极简主义,将未来主义形态、金属饰面、天鹅绒地毯与饱和色调交织并置。雕塑感的混凝土肌理墙面强化了空间表现力与个性,极简主义则注入沉静与专注度——助力营造更具反思性与目的性的氛围。
The second meeting room fuses 1970s design with Japanese minimalism, blending futuristic forms, metallic finishes, velvet carpeting, and saturated tones. A sculptural concrete-textured wall adds strong presence and character, while the minimalism introduces calm and focus — supporting a more reflective, purposeful atmosphere.
第三间会议室重新诠释经典商务办公美学。深色木饰面(鸡翅木与桉木)与暗调哑光色系传递可靠感与尊贵感。半椭圆形布局营造出更柔和、更适于对话的氛围——促进信任关系与深思熟虑的交流。中央实木会议桌与白色软包座椅强化了空间的正式感与沉稳气质,特别适合高端住宅物业谈判。
The third room reinterprets the classic executive office. Rich wood finishes — wenge and eucalyptus — and a dark, muted palette convey reliability and status. A semi-oval layout fosters a softer, more conversational atmosphere — one that encourages trust and thoughtful exchange. A central substantial timber table and white-upholstered chairs underscore the rooms formal, composed tone — ideal for high-value residential property negotiations.
在KEMELIN PARTNERS的设计体系中,材料选择是核心设计工具——对于传达项目愿景与价值至关重要。本案的挑战在于如何精准平衡高端住宅设计的定制化特性与商业办公的功能需求。
空间基底采用耐久的高性能材料,以其在高人流量环境中的抗磨损性为选择标准。而项目的 premium 特质则通过精密的细部处理、技术复杂的解决方案以及丰富的天然饰面层次得以呈现。
最终形成的空间兼具多功能性与坚固性——经过深思熟虑的设计可从容应对高客流量与频繁的大型聚会。材料谱系刻意保持多样性,涵盖天然石材、镜面、金属、布艺饰面板、塑料、装饰石膏、天然木材与漆面。
空间以清晰的逻辑性、功能性与细节关注度著称。中性单色系配色方案将不同区域统一串联,形成连贯的视觉语言,为宾客营造宁静温馨的氛围。开放式布局与极简主义细部处理赋予空间恢弘的尺度感,使室内呈现流动不受拘束的特质。反射性元素——包括镜面与漆面——轻柔地增强光线漫射,营造出通透近乎失重的空间品质。
At KEMELIN PARTNERS, material selection is a key design tool — essential for conveying a projects vision and values. In this case, the challenge was to find a measured balance between the bespoke character of premium residential design and the functional demands of a commercial office.
The foundation lies in durable, high-performance materials chosen for their resilience in high-traffic settings. Yet, the premium nature of the project is expressed through meticulous detailing, technically sophisticated solutions, and a rich palette of natural finishes.
The resulting space is both multifunctional and robust — thoughtfully designed to support high footfall and frequent, large-scale gatherings. The material palette is intentionally varied, featuring natural stone, mirrors, metal, fabric panels, plastic, decorative plaster, natural wood, and lacquered surfaces.
The interior is defined by its clarity, functionality, and attention to detail. A neutral, monochromatic colour scheme ties the various zones together, creating a cohesive visual language that supports a calm and welcoming atmosphere for guests. Open planning and minimalist detailing contribute to a generous sense of scale, allowing the interior to feel fluid and unconstrained. Reflective elements — including mirrored and lacquered surfaces — gently amplify light, creating the interior with an airy, almost weightless quality.
Karina Emelin、Julia Malkin
是一家国际知名的设计事务所,由Karina Emelin与Julia Malkin于2021年在伦敦联合创立。我们在全球范围内开展项目实践,专注于商业空间、住宅建筑及酒店类项目的设计与创新。
我们的设计始终以使用者为核心,关注人们如何栖居与体验我们所创造的建筑与场所。通过创建响应人体舒适度的可持续空间,我们的设计手法充分考虑项目如何适应未来需求并保持长期价值。
我们坚持对项目进行全程把控直至落地建成,这种完整的实践方式推动我们持续打造更优质的空间场所。建筑与空间的连接方式、感知体验及使用模式,始终是我们所有作品的塑造核心。我们崇尚简约优雅的美学表达,强调资源的高效利用,通过与客户及合作伙伴的深度协作,共同打造促进健康与福祉的优质环境。
作为一个汇聚才华与激情的设计专业团队,每位成员都将独特的背景视角融入我们创作的建筑、空间以及所服务的人群之中。
采集分享
 举报
举报
别默默的看了,快登录帮我评论一下吧!:)
注册
登录
更多评论
相关文章
-

描边风设计中,最容易犯的8种问题分析
2018年走过了四分之一,LOGO设计趋势也清晰了LOGO设计
-

描边风设计中,最容易犯的8种问题分析
2018年走过了四分之一,LOGO设计趋势也清晰了LOGO设计
-

描边风设计中,最容易犯的8种问题分析
2018年走过了四分之一,LOGO设计趋势也清晰了LOGO设计

















































































































