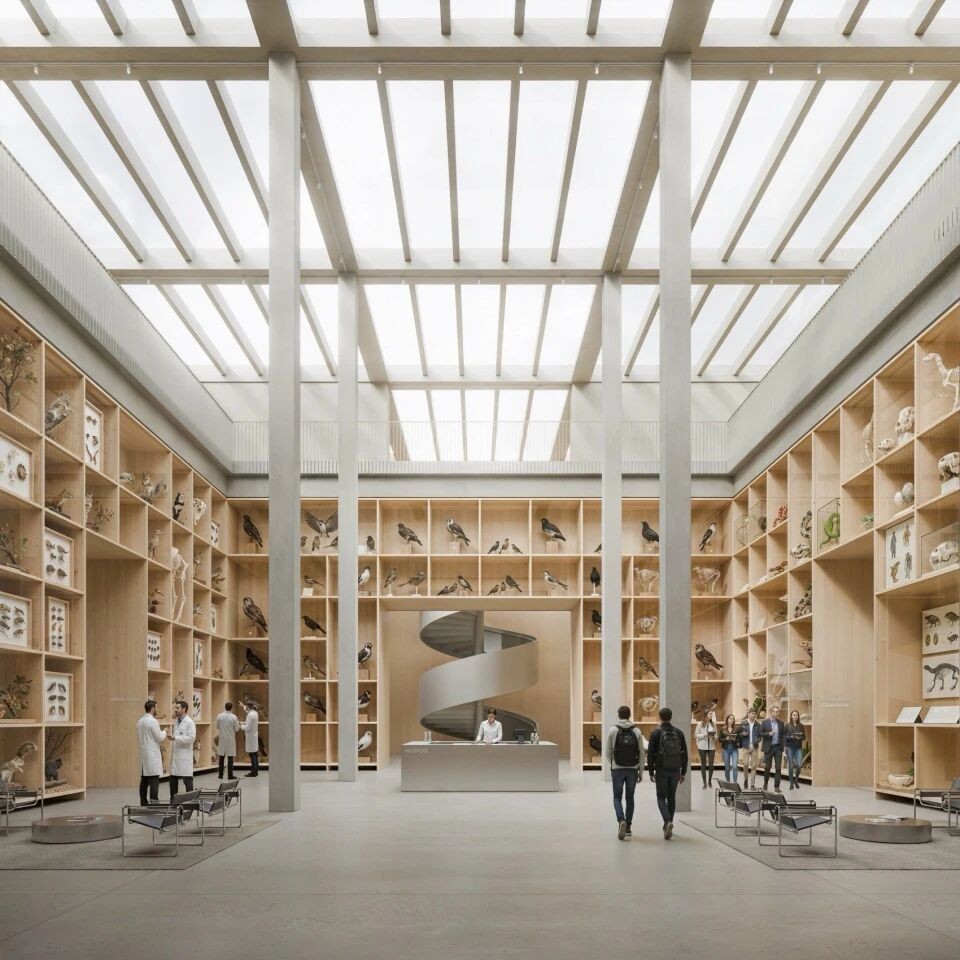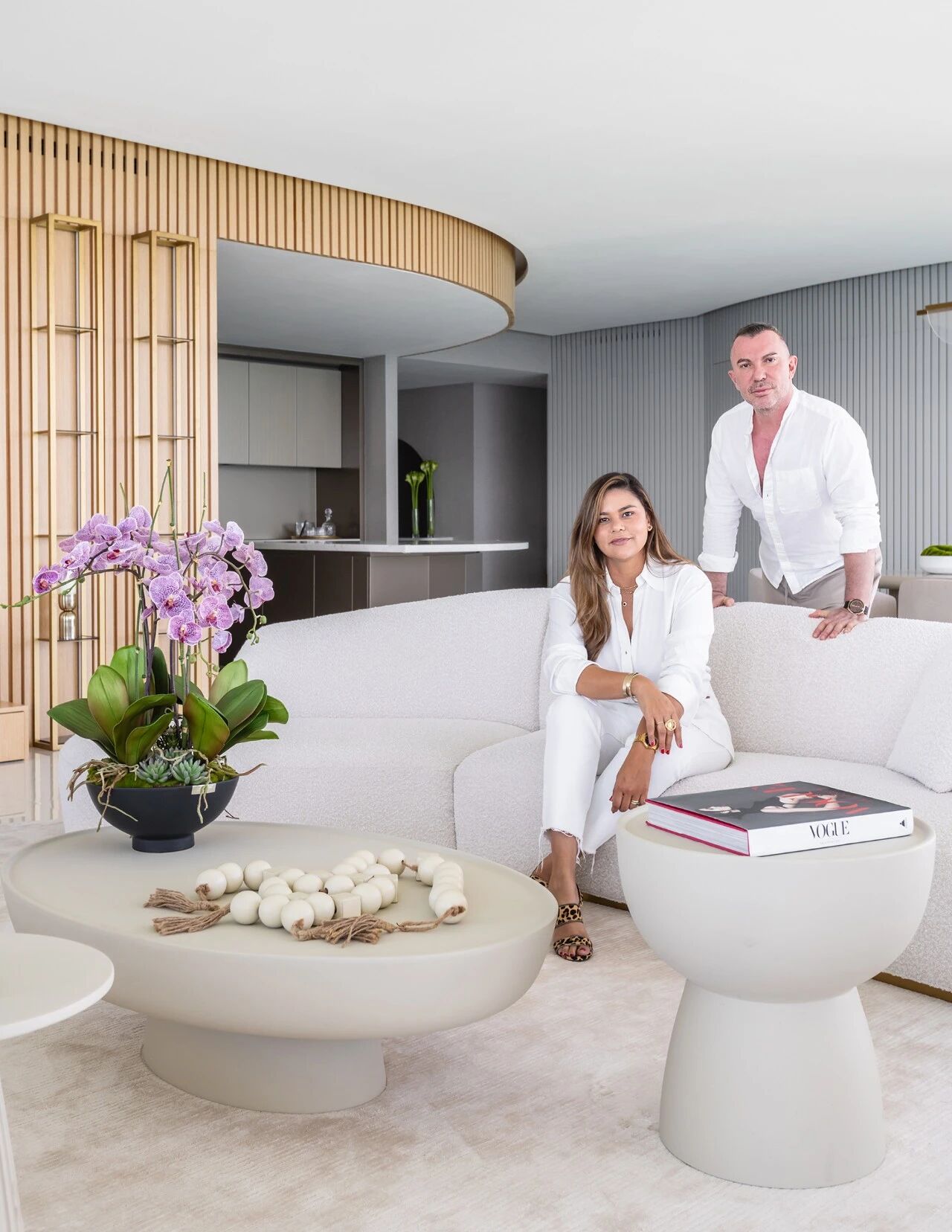新作|KENNEDY NOLAN|色彩的力量:塑造空间的氛围密码 首
2025-09-16 23:43
Rosherville House 这个项目,是对一座位于悉尼北岸突起砂岩上的坚固而优雅的 80 年代砖瓦亭进行重新演绎。这座房子的体量适中,能够满足业主的功能需求,因此设计重点集中在几个方面:通过内部重组改善空间分区、私密性与流动性,满足成熟家庭的生活方式,并强化室内与花园之间的联系;提升热性能和能源效率;全面重塑室内材料、质感与视觉特征。
The Rosherville House project reimagines a solid yet elegant 1980s brick-and-tile pavilion perched on a sandstone outcrop on Sydney’s North Shore. Modest in scale, the house already met the client’s functional needs, so the design focused on several objectives: reorganizing the interior to improve zoning, privacy, and circulation; accommodating the lifestyle of a mature family; strengthening the connection between the interior and garden; enhancing thermal performance and energy efficiency; and completely rethinking materials, textures, and visual qualities.
KENNEDY NOLAN – Rosherville House ©摄影: Anson Smart
KENNEDY NOLAN – Rosherville House ©摄影: Anson Smart
原有的房子虽然空间有限、内部单调而缺乏生气,但其独特而强烈的个性,使设计团队意识到,与其对抗建筑,不如顺应并加以提炼,才能获得最佳效果。基于此,设计团队保留并呼应了原有建筑的标志性元素:厚重的深棕色釉面瓦伞形屋顶、排列成柱体的棕色切割砖,以及倾斜的西部红雪松天花与檐口衬里。
Although the original house was spatially limited and its interiors monotonous and lifeless, its strong and distinctive character led the design team to embrace and refine, rather than resist, the existing architecture. Accordingly, they retained and celebrated key elements: the heavy dark-brown glazed umbrella roof tiles, the brown split-face brick piers and voids, and the raked western red cedar ceilings and eaves linings.
KENNEDY NOLAN – Rosherville House ©摄影: Anson Smart
KENNEDY NOLAN – Rosherville House ©摄影: Anson Smart
KENNEDY NOLAN – Rosherville House ©摄影: Anson Smart
设计中的关键举措包括:重新确立建筑外围码头与空隙的清晰关系,优化通向花园的流线,无缝衔接泳池围栏的界面,重新组织卧室以提升私密性,引入有意识的空间门槛,并通过互补而克制的材质与色彩调和,建立整体的视觉一致性。
Key interventions included re-establishing clarity in the articulation of piers and voids around the perimeter, optimizing circulation to the garden, seamlessly integrating the pool fencing, reorganizing bedrooms for greater privacy, introducing deliberate thresholds, and developing a visual concept that unifies the interiors through a complementary yet restrained palette of textures and colors.
KENNEDY NOLAN – Rosherville House ©摄影: Anson Smart
KENNEDY NOLAN – Rosherville House ©摄影: Anson Smart
KENNEDY NOLAN – Rosherville House ©摄影: Anson Smart
这种改造不仅是空间的重组,更是居住体验的转变。小而精准的规划调整,使动线、功能、空间衔接更为合理,同时解决不适宜的邻接关系,并提升视觉与声学上的隐私。原本支离破碎、单调乏味的内部,如今因石灰石、原始粘土砖、雪松镶板、烟草草布等天然材质的肌理,以及绿色、蓝色、赭色等三次色调的点缀,而焕发统一而生动的氛围。简洁的形式处理进一步强化了空间的连贯性,其中最为独特的是一个有机形态的设计手法,不仅垂直串联上层与中层,同时横向联通餐厅、客厅与厨房。
The renovation was not only a spatial reorganization but also a transformation of living experience. Small yet precise planning adjustments improved circulation, adjacency, and functionality, while also enhancing visual and acoustic privacy. Once fragmented and monotonous, the interiors are now unified by rich natural materials—travertine, raw clay brick, cedar paneling, tobacco grasscloth—punctuated with accents in tertiary tones of green, blue, and ochre. Simple formal gestures reinforced coherence, most notably an organic form that vertically connects the upper and middle levels while laterally linking the dining, living, and kitchen spaces.
KENNEDY NOLAN – Rosherville House ©摄影: Anson Smart
在细节上,原先无个性的元素也被重新赋予质感。比如,早期版本中冷冰冰的无框玻璃栏杆,如今以实木雪松框架替代,不仅保留透明感,还赋予了结构性、存在感和实用性。大面积单调的石膏板则通过包覆与涂饰,营造出更有氛围的空间;灯光设计以明暗对比突出层次,既提供柔和的背景光,又营造温暖的局部光点。
At the detail level, previously impersonal elements were given new substance. For example, the stark frameless glass balustrades of the earlier version were replaced with robust cedar frames that add structure, presence, and utility while retaining transparency. Expanses of plain plasterboard were wrapped or refinished to create atmosphere, while lighting was orchestrated with contrast—offering soft ambient light balanced by warm, focused highlights.
KENNEDY NOLAN – Rosherville House ©摄影: Anson Smart
KENNEDY NOLAN – Rosherville House ©摄影: Anson Smart
KENNEDY NOLAN – Rosherville House ©摄影: Anson Smart
花园由 Dangar Barin Smith 精心改造,与室内空间形成呼应与平衡,不仅提供良好的隐私保护,还通过视线与景观的组织,带来更丰富的生活体验。
The garden, meticulously redesigned by Dangar Barin Smith, now balances and dialogues with the interiors, offering privacy while choreographing views and landscape sequences to enrich daily living.
KENNEDY NOLAN – Rosherville House ©摄影: Anson Smart
KENNEDY NOLAN – Rosherville House ©摄影: Anson Smart
KENNEDY NOLAN – Rosherville House ©摄影: Anson Smart
KENNEDY NOLAN – Rosherville House ©摄影: Anson Smart
KENNEDY NOLAN – Rosherville House ©摄影: Anson Smart
KENNEDY NOLAN – Rosherville House ©摄影: Anson Smart
KENNEDY NOLAN – Rosherville House ©摄影: Anson Smart
KENNEDY NOLAN – Rosherville House ©摄影: Anson Smart
整体而言,Rosherville House 的改造以深思熟虑而细腻的手法实现了巨大的提升。设计团队以外来者的热情,回应了悉尼独特的自然与环境,使一座疲惫老旧的住宅重新焕发活力与魅力。
Overall, the renovation of Rosherville House is defined by thoughtful and subtle interventions that collectively achieve profound transformation. With the fresh enthusiasm of outsiders responding to Sydney’s unique setting, the design team has revitalized a tired old house, endowing it with renewed vitality and enduring charm.
采集分享
 举报
举报
别默默的看了,快登录帮我评论一下吧!:)
注册
登录
更多评论
相关文章
-

描边风设计中,最容易犯的8种问题分析
2018年走过了四分之一,LOGO设计趋势也清晰了LOGO设计
-

描边风设计中,最容易犯的8种问题分析
2018年走过了四分之一,LOGO设计趋势也清晰了LOGO设计
-

描边风设计中,最容易犯的8种问题分析
2018年走过了四分之一,LOGO设计趋势也清晰了LOGO设计

















































































