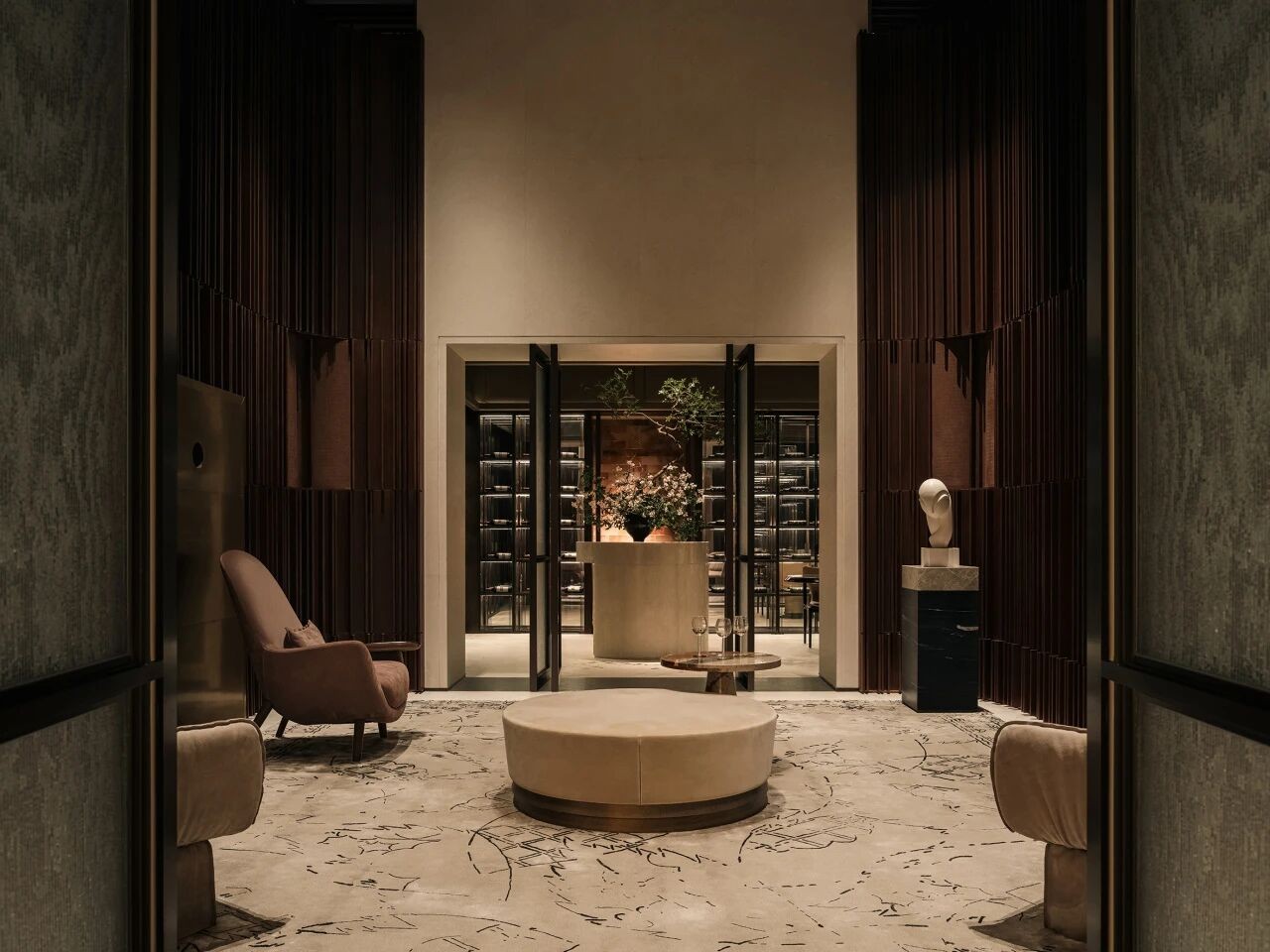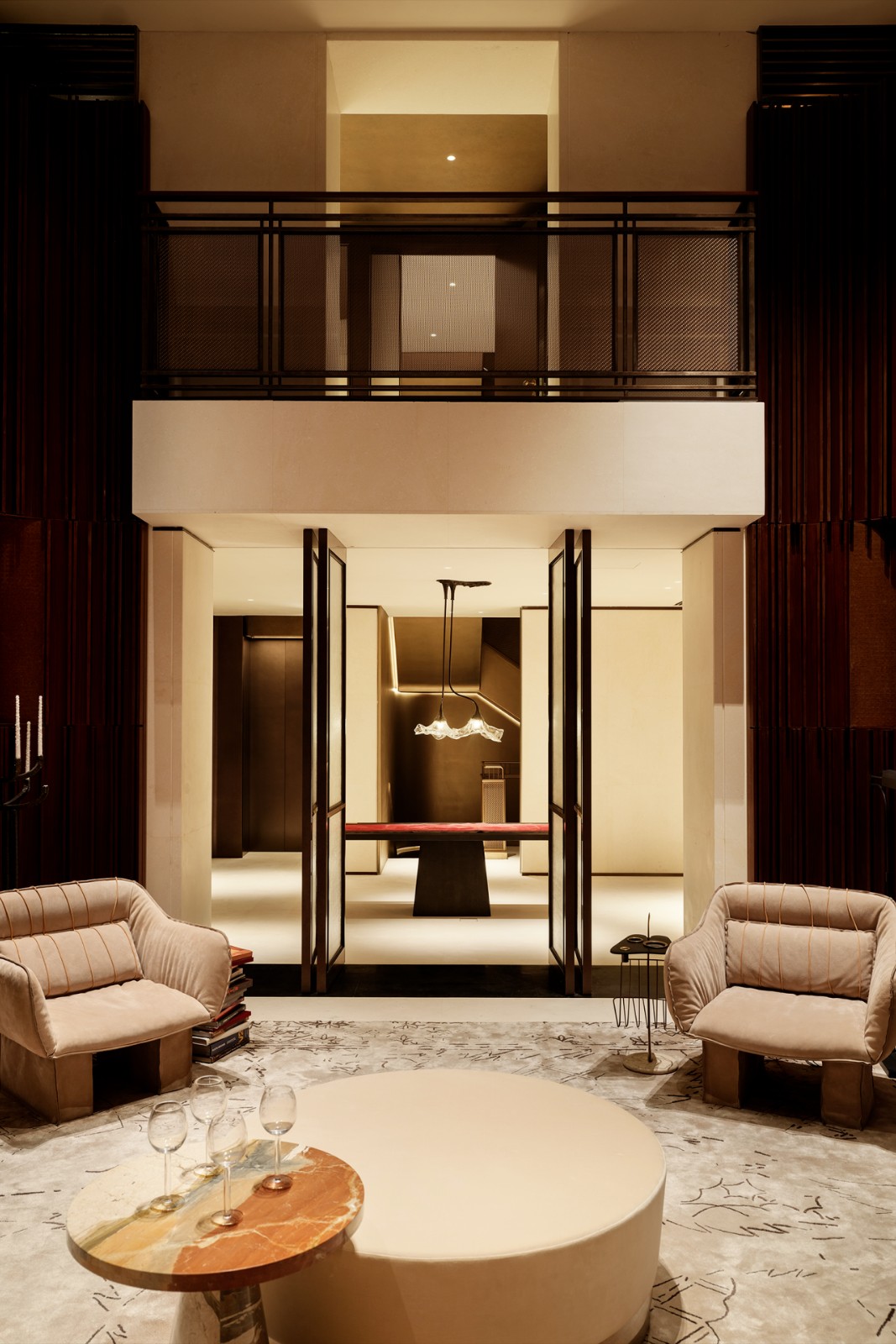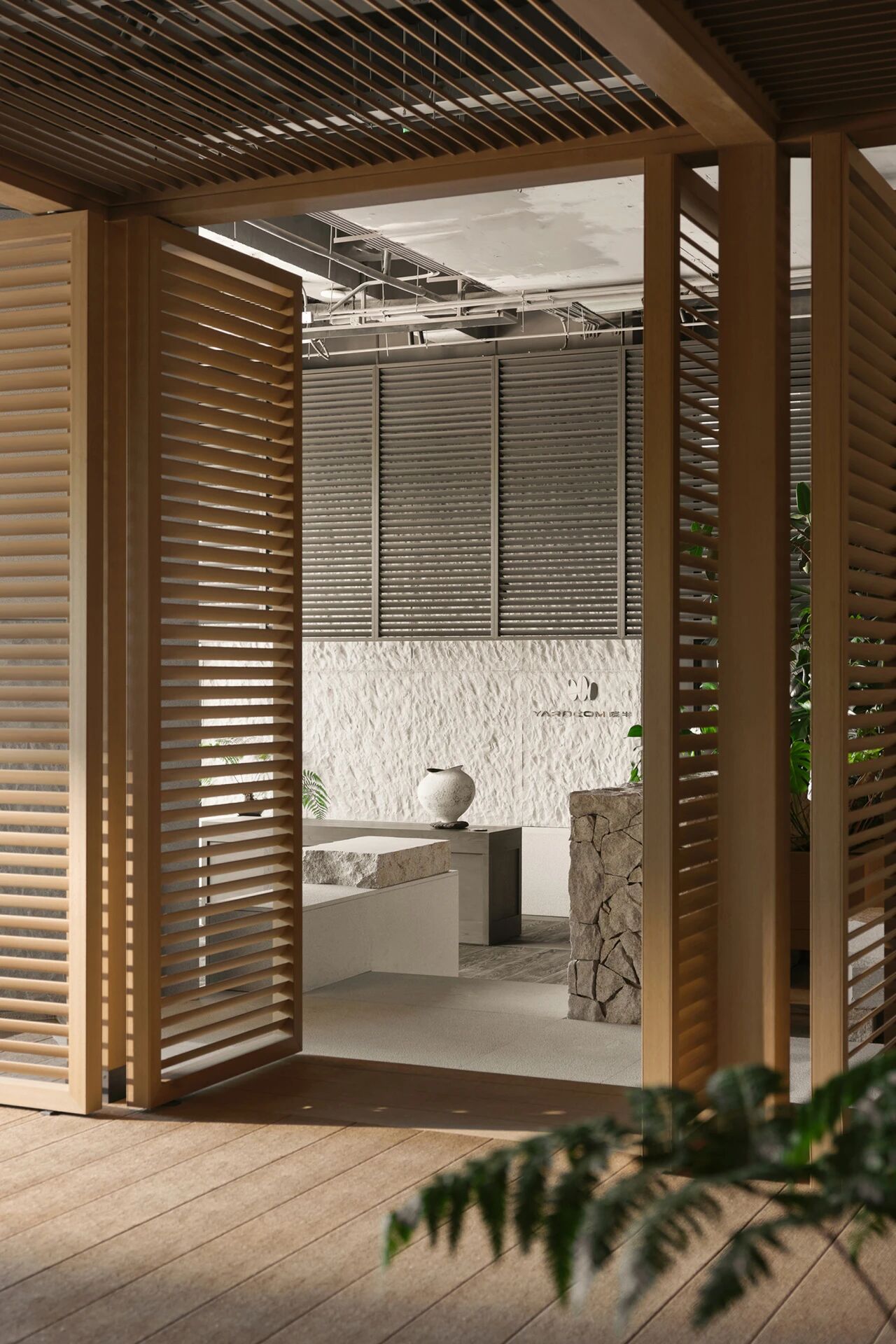吴滨|新作:绘色,荟有居 首
2025-09-08 19:58
梵高在《阿尔勒的卧室》中描绘,“我画了我的卧室。色彩平铺,但笔触粗放,颜料厚涂:墙壁用了淡丁香紫,地板为柔和、略显褪色的红,椅子和床则是铬黄色的……我想表达一种绝对的休息……”
而在东方,李渔于《闲情偶记·居室部》中亦有相似论述,每一种颜色自有其历史、艺术和联想的背景,能突出某种场景的情境,容纳情绪,也寄托记忆。
“荟”意为茂盛,汇聚如林,层层生长。荟有居,即是在这繁茂中生长出的栖息方式。董家渡的往事,是百年前商船云集、商品琳琅的老码头,是上世纪九十年代布匹五彩缤纷、声名远扬的布料市场。我们以石绿、纁黄、金盏、墨染、绢纨、朱樱六种颜色,呈现不同的场景氛围与生活方式。色彩,它沉积着人们的生活痕迹,也传递记忆的温度。最终,与观者之间形成一种静默的情动(emotional affect)。
In The Bedroom in Arles, Van Gogh painted with thick strokes and flat colors—lilac walls, a faded red floor, chrome yellow furniture—seeking to evoke “absolute rest.” Li Yu, too, believed every color carries its own history, artistic resonance, and emotional weight. At Dongjiadu, once a bustling port and vibrant textile hub, color carries the sediment of daily life and quiet emotional resonance. In Hui You Ju, “hui” signifies lush gathering and layered growth; here, color becomes a vessel for memory, bridging past and present through a visual narrative.
色彩远不等于色彩——勒·柯布西耶(Le Corbusier)
《看电影的艺术》写道:“当色彩与主题相关联时,可以产生共鸣,进而活跃气氛、塑造人物、丰富内涵。” 导演韦斯·安德森对色彩的极致运用,在《布达佩斯大饭店》中展现得淋漓尽致。巧妙的配色,将温馨与明快、忧郁与沉静、纯洁与神圣呈现于一帧帧画面之中,构建出一个独立于现实的美学世界——它精致,诗意,浪漫,是一个通向人性之美与文化深层连接的“异托邦”。
《布达佩斯大饭店》,章节交错、视觉与叙事的同步变换,引导观者深入理解故事背后的情感密度与文化深度。荟有居,亦是如此,在董家渡的过往与当下之间,用色彩讲述生活的深度——一如往昔的缤纷记忆,被悄然唤醒,在由色彩构成的“异托邦”中漫游
Color is never just color—Le Corbusier understood it as history, emotion, and meaning. In The Grand Budapest Hotel, Wes Anderson orchestrates hues to evoke warmth, melancholy, purity, and reverence, crafting a cinematic heterotopia—poetic, romantic, and rich with human depth.
石绿,是《西园雅集图》中幽幽绿意织就的绿径迎宾,隐去市井喧嚣的静谧,将天地间的盎然交织成为无限广阔的精神世界。当移门缓缓打开,映入眼帘的是以深色祖母绿大理石为基底,点缀以浅色、富有颗粒感的百里香大理石所构成的场景。在真正进入家之前,生活的可能性已悄然浮现。
Jaded-green conveys a serene stillness that mutes the city’s noise, yet suggests quiet vitality—blending into a boundless spiritual world that always reaches toward what lies ahead. As the sliding door opens, a dark emerald marble base comes into view, accented with light, textured thyme marble. Before you even enter, life’s essence greets you in green—hinting at possibilities still unfolding.
我们将室内入口设于平面左上角,有意避开庭院与会客区之间对望的视线。以细腻尺度与错落排布构成的迎宾台,于低调中藏有分寸之美。偏位的设计,消解了空间的正式感,使空间气息趋于柔和,入室之初,便能感受到一份从容、克制的优雅。
地面图案源自老上海拼花样式演变,经由将大理石切割为小条,再以深浅石材重新编排纹理,形成一种兼具复古厚度与当代表达的质地,悄然为整栋建筑定下温润的空间基调,也暗示着空间中即将展开的更丰富的色彩篇章。
The interior entrance is placed at the plan’s upper left to avoid direct views between courtyard and reception. A delicately scaled, offset reception desk softens the space’s formality, welcoming with restrained elegance. The floor pattern, inspired by vintage Shanghai parquet, reinterprets marble strips in contrasting tones, setting a warm, textured base that hints at richer colors to come.
沙发面向南园,空间自然地转向光与绿意,形成一种无言的对视。阳光透过枝叶斑驳地洒入室内,橘红色洞石茶几静置其中,与大面积铺设的橙调竹丝地毯一同,构成视觉中心的强烈情绪,点燃一个又一个社交场景的想象,正如纁黄所象征的心意相契时刻,安放着人与人之间的相遇、停留与相知。
The sofa faces the southern garden, drawing the space into quiet dialogue with light and greenery. Sunlight falls through leaves onto an orange-red travertine table and a bamboo-silk carpet, glowing like sunset in a valley—warm and soft. Here, conversations gather, unfold, and linger.
四周围合的壁灯,以扇形金属切割的方式构建经典对称美学,延续着空间的秩序感与仪式感。而沙发两侧,由无间设计研究室特别设计的“置在”落地灯,在结构与铸造细节中注入温柔的光感,让会客厅呈现摩登的浓郁的同时又带有东方的灵韵。
Encircling wall sconces, crafted with fan-shaped metal cuts, embody classic symmetrical aesthetics that reinforce the space’s order and ritual. Flanking the sofa, W.DESIGN’s custom “Zhi Zai” floor lamps blend structural precision with gentle light, infusing the living room with a modern richness tempered by Eastern elegance..
中古扶手椅由20世纪捷克家具设计师 Jindrich Halabala 设计,曲线与材质之间透露出属于上世纪的工艺痕迹。水吧台之上,一组东西融容的花艺,有东方力量感的松与优雅柔美的兰花,让整个客厅多了一份静谧——关于自然、生活与美的呼应,关于那个瑰丽年代的珍贵记忆。
A mid-century armchair by Czech designer Jindrich Halabala reveals artisanal traces of its era through its curves and materials. Above the water bar, a floral arrangement unites Eastern strength—pine—with delicate orchids, adding serene dialogue to the room: a quiet homage to nature, life, beauty, and a cherished bygone era.
打开具有老上海气质的玻璃门,进入中宴空间,圆形的金箔顶面围绕着桌面缓缓展开,柔和的金色吊灯悬垂其下,形成中央的视觉焦点,光芒闪耀、缓缓洒下。
Through glass doors evoking old Shanghai, the dining space unfolds. A circular gold-leaf ceiling encircles the table, with a soft pendant light suspended at its center. Warm light gently radiates downward, creating a quiet, ceremonial focal point.
围合的屏风,构成空间静谧的边界,下方嵌入玉石光源,散发柔和而细腻的底光,上方则由木饰面和水纹玻璃构成,虚实之间,隐约可见时间的涟漪。东边,一扇独立屏风静立其中,亦是金色,亦以抽象山水的手法呈现东方风骨,与金箔顶面形成呼应。熠熠生辉之中,将就餐体验沉浸于一种既熟悉又陌生的东方浮华场景之中。
Encircling screens define a quiet boundary, with jade-inlaid lighting below casting a soft glow, and wood veneer with rippled glass above suggesting the passage of time. To the east, a golden screen with abstract landscape motifs echoes the gold-leaf ceiling, immersing the dining experience in a refined, dreamlike vision of Eastern elegance.
墨染,是一种内在精神的澄明。茶室即是如此的场所:在一楼西南角,我们布置了一个带有火炉的茶室。当人们点燃炉火,火光在黑暗中柔和且温暖,屋外望去,人影摇曳。正如谷崎润一郎在《阴翳礼赞》中所描绘,人的一生,不见得时时都处于光明之中,但有阴影的地方必定有光。黑,会衬托明。
Black Beauty Ink-Wash embodies the elegance of calligraphy and painting, reflecting the inner clarity and spiritual serenity of the dweller. In the southwest corner, a tea room with a fireplace brings this depth to life. When the fire is lit, its glow warms the dark, casting shadows that dance gently within. As Junichirō Tanizaki wrote, where there is shadow, there is always light—black makes brightness visible.
墙面选用暗色木饰面,保留了擦白的痕迹。围绕在这片沉静的黑色之中,人们围炉而坐,烹茶、对饮,火光晃动间,总带有一种回归内心深处的温柔。
Dark-stained wood walls, brushed faintly with white, create a calm enclosure. Guests gather by the hearth, brewing tea in a space that invites reflection and quiet warmth.
会客厅西侧,一座楼梯,被深黑大漆包覆。大漆如夜,如墨,不炫目,却有沉稳如山的气息,静静伫立于雕塑之后,衬出抽象形态的灵韵。大漆材质打造的楼梯扶手,沿着光的方向,不断向上延伸,连接着楼上和楼下,华丽而神秘。
To the west, a stair is wrapped in deep black lacquer—quiet as ink, steady as stone. Behind a sculptural form, the handrail rises with the light, linking above and below with a sense of quiet grandeur.
二楼的前厅,被温润的气息浸润:从一层社交属性浓厚的热闹步入,脚步逐渐放缓,心绪也随之平和。窗外绿意盈盈,木顶上的阳光犹如拂晓前的轻纱,尚未炽烈、温柔铺陈于木顶之上,始终如一地,给人以归属的安心感。六组双扇木门围合出一个可变的空间格局,一次次开合之间,生成空间与生活的节奏。
This very essence permeates the second-floor lounge: as one ascends from the vibrant social atmosphere of the first floor, footsteps slow, and the mind grows calm. Beyond the window, lush greenery thrives; above, sunlight rests upon the wooden ceiling like a veil before dawn—soft, gentle, and unwavering—offering a constant sense of belonging. Encircled by six sets of double-leaf wooden doors, the area takes on an adaptable layout. With each opening and closing, it breathes in rhythm with life.
基于建筑原有的结构,我们保留了双侧斜屋顶的造型,并增添一些圆弧,使原本锋利的体量多了几分柔和的人情气息。
The original dual sloped roofs are softened with curves, adding warmth to the structure.
视线尽头设有一处酒廊,由宝格丽大理石雕琢而成的吧台,静静矗立在木的温润与石的冷冽之间。天然材质的碰撞之下,带有一种自然的回归——都市紧凑节奏之中,通过窗外的绿叶、室内的木纹,我们得以触摸自然的温度。
A Bulgari marble bar anchors the room, balancing wood’s warmth with stone’s coolness—connecting nature’s calm to the urban pace through views and textures.
酒廊一侧是西厨,以木饰面构筑拱形顶面,并根据与幕墙之间的模数关系,将天花板与地面形成呼应。画作点缀其间,既呼应整体温暖的色调,又为空间带来层次与趣味,使人在就餐过程中,既舒适,又生动。
Adjacent, the open kitchen’s wood-paneled arched ceiling mirrors the façade’s rhythm, while carefully placed artworks enrich the warm, inviting atmosphere, making dining both comfortable and engaging.
在老上海的生活画面中,总有一抹戏台帷幕低垂的红,一处戏剧性的空间。正因如此,我们在二楼西南角设立了一个色彩浓郁的黑胶唱片室。
Red is the most emotionally charged of colors—alive with passion, the pulse of life, and the velvet curtain of old stage dramas. In old Shanghai’s living scenes, red always marks a dramatic space. Thus, in the southwest corner of the second floor, we created a richly hued vinyl listening room.
地面满铺地毯,柔软质地令脚步轻盈,声音低回。红色丝绒帘幕垂落,将房间层层包裹,空间由此获得了一种几近戏剧舞台般的质感。沙发与扶手椅亦采用红色调,浓烈中隐含着某种内敛的情感张力。坐于其中,端一杯饮品,让黑胶缓缓奏响,人们在音乐与情绪之间对话——与朋友的笑语,与家人的陪伴,或许也与内心那个更温柔、更深处的自我重逢。
Plush carpeting softens footsteps and muffles sound. Red velvet curtains drape the space, wrapping it like a theatrical stage. The sofa and armchairs, also in red tones, convey restrained emotional intensity. This room is both a visual focal point and an emotional catalyst. Seated here, a drink in hand, the vinyl plays on—sparking conversations with friends, moments with family, or quiet reunions with one’s inner self.
在法国哲学家福柯看来,“乌托邦”是一个在世界上并不真实存在的地方,但“异托邦”不是。它是实际存在的,但对它的理解要借助于想象力。
《布达佩斯大饭店》是色彩缤纷的、处处充满了反常理和荒诞不经,是“在所有的文化,所有的文明中可能存在的、真实的场所”,环绕着旧时代的熠熠光辉,成为优雅和文明的标志。
一如福柯所说:“异托邦是文化的倒影,是我们本身的某种投射。”
荟有居,便是这样的一个“异托邦”。这座融贯东西之美的建筑里,我们有意创造对比,以视觉调动感知层次,不同的色彩随之叠加出不同的生活状态与时代记忆。当我们以想象去理解董家渡流光溢彩的历史,进行再创作,它也以当下的生活回应我们。于是,荟有居会成为时代的映照,既是对黄金年代的回望,也是活在当下的创造力,不断地“滋养”城市,慢慢渗透生活的日常,如色彩般愈见丰盈。
Michel Foucault distinguished “utopias” as unreal places and “heterotopias” as real spaces understood through imagination. The Grand Budapest Hotel exemplifies such a heterotopia—a vivid, surreal world blending cultures and eras, symbolizing elegance and history. Similarly, Hui You Ju creates a dialogue between East and West through layered colors and contrasts, inviting the imagination to engage with its spaces. Each corner, window, and shifting light reflects a moment in Shanghai’s golden age while quietly guiding us to a colorful refuge for the heart.
采集分享
 举报
举报
吴滨
上海无间建筑设计有限公司//地级市
72 作品/
0
人气
别默默的看了,快登录帮我评论一下吧!:)
注册
登录
更多评论
相关文章
-

描边风设计中,最容易犯的8种问题分析
2018年走过了四分之一,LOGO设计趋势也清晰了LOGO设计
-

描边风设计中,最容易犯的8种问题分析
2018年走过了四分之一,LOGO设计趋势也清晰了LOGO设计
-

描边风设计中,最容易犯的8种问题分析
2018年走过了四分之一,LOGO设计趋势也清晰了LOGO设计





















































































































