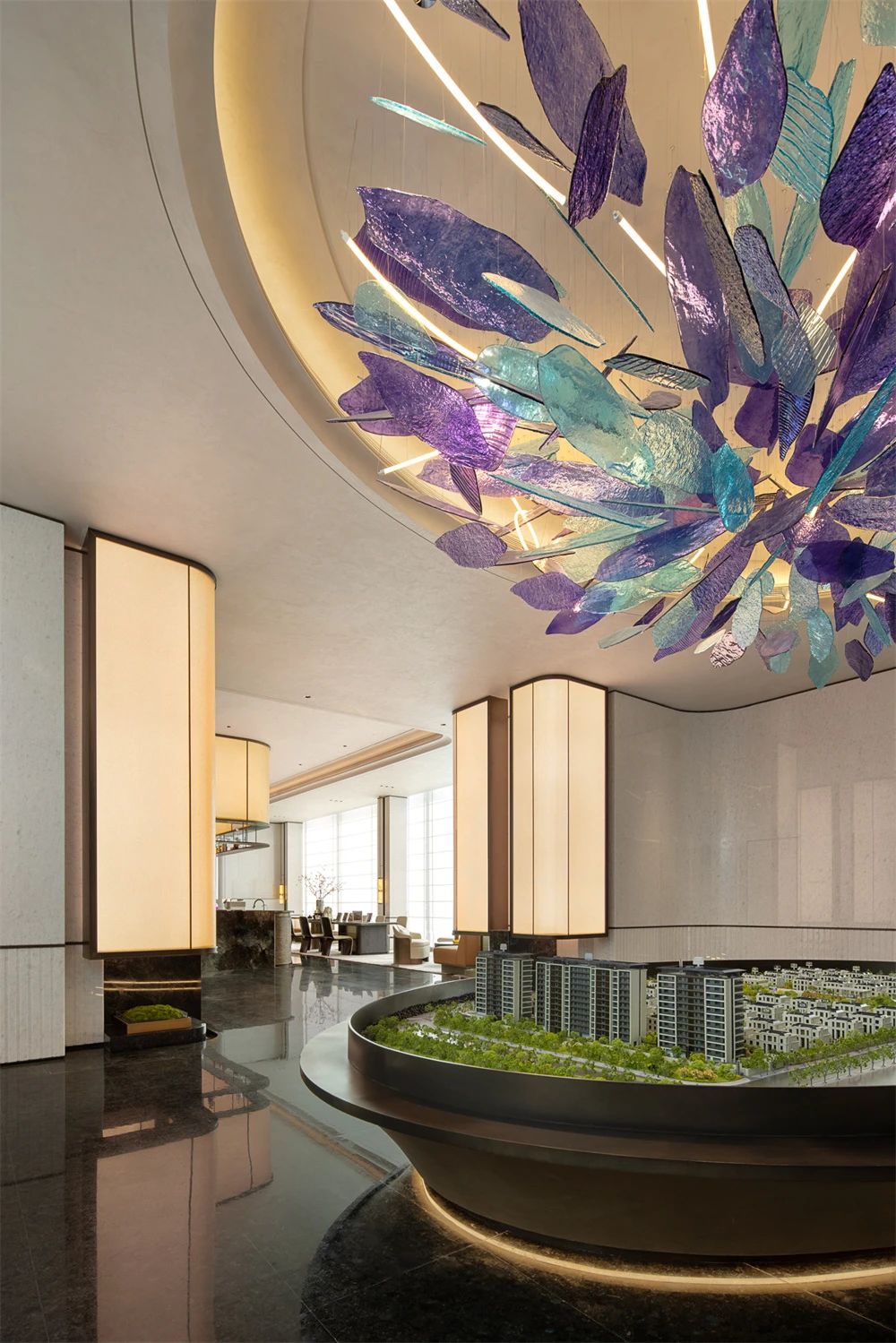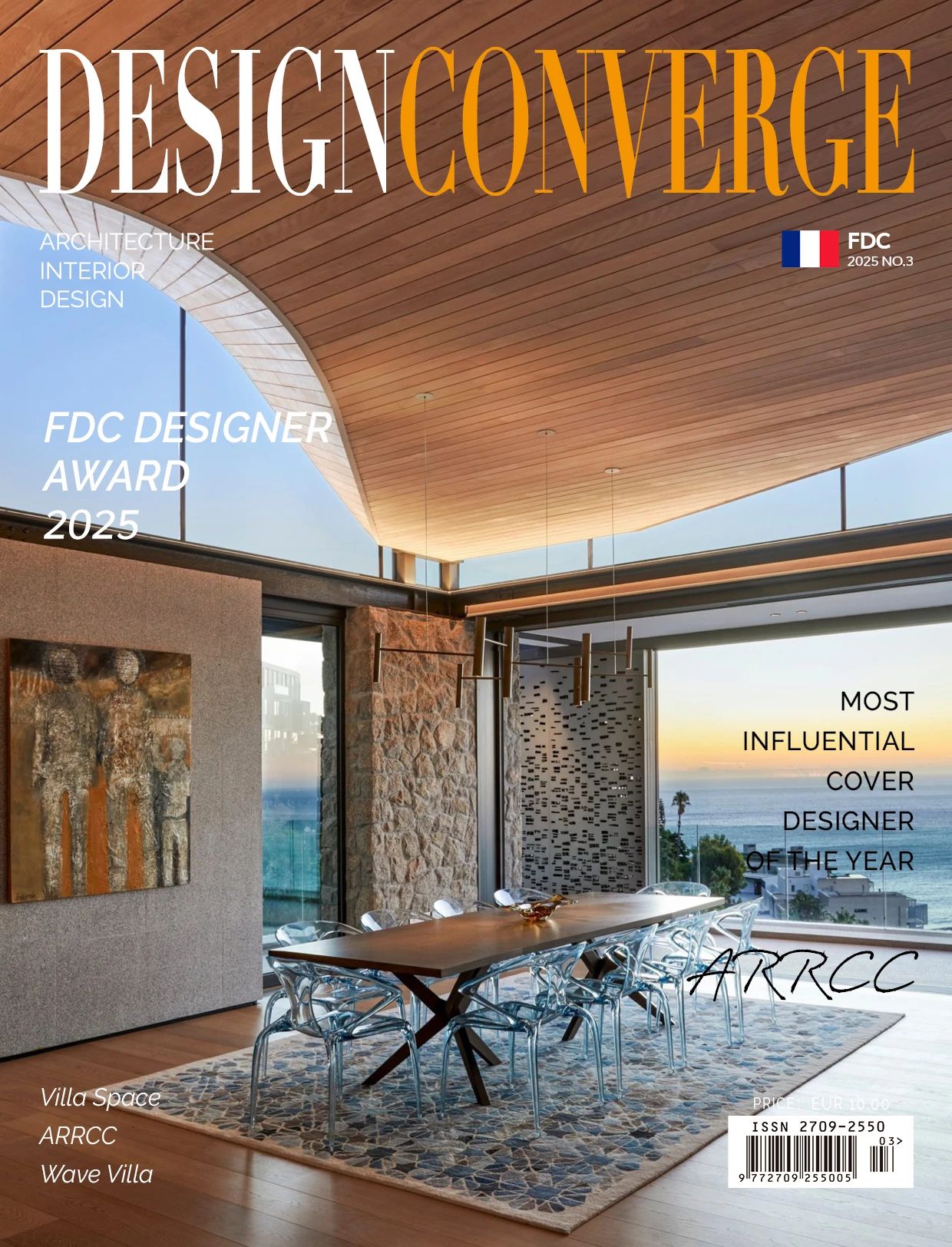稀释 单一空间_20250813
2025-08-13 21:39
纯白极简
极简主义的家
Jota 公寓
| Jota




















这个135平方米的公寓位于巴塞罗那Francesc Macia广场周围,通过不同体量之间的互动,划定了房间的界限,衔接了路线,构造了空旷和占用的结构,提出了一种新的配置。
Located in the surroundings of Plaza Francesc Macia in Barcelona, this 135 square metre flat proposes a new configuration through the interaction between the different volumes that delimit the rooms, articulate the routes, and construct the structure of emptiness and occupation.
















这座房子几乎完全是单色的材料,能够让我们把注意力集中在最基本的方面,这优先考虑了空间的体验,并允许光和阴影绘制,提供了由其产生的均匀性的不连续。
The houses almost entirely monochromatic materials enable us to focus on the most essential aspects, which prioritise the experience of the space and allow light and shadows to be drawn, providing the discontinuity of homogeneity produced by them.
Private House IV
| Private House IV




















这栋住宅采用螺旋式楼梯将三层楼连接起来,俯瞰悉尼港,光线充足。建筑公司 MHNDU 设计的外墙采用美丽的白色渲染曲线,窗框、栏杆和私密屏风则采用古铜色细节装饰。
The home features a spiral staircase connecting the three floors overlooking Sydney Harbour and is flooded with light. Architectural firm MHNDU designed the façade with beautiful white rendered curves, while the window frames, railings and privacy screens are finished with bronze detailing.






























从街道上看去,这栋房子显得非常紧凑,它的选址最大限度地扩大了视野和北面的采光,同时又保持了与邻居的私密性。
Viewed from the street, the house appears very compact and has been sited to maximise views and light to the north, while maintaining privacy from neighbours.
-END-
图片来源自网络


























