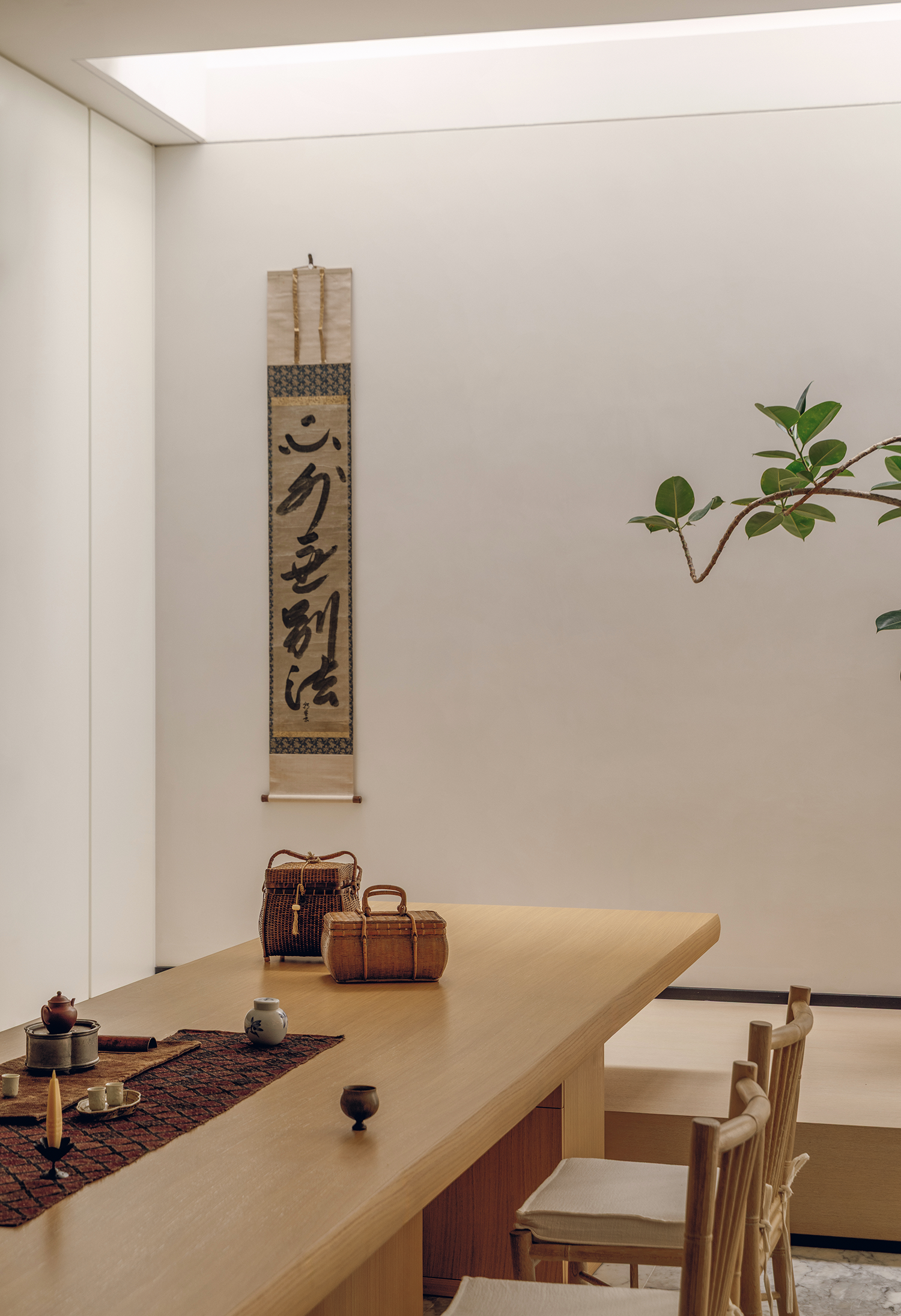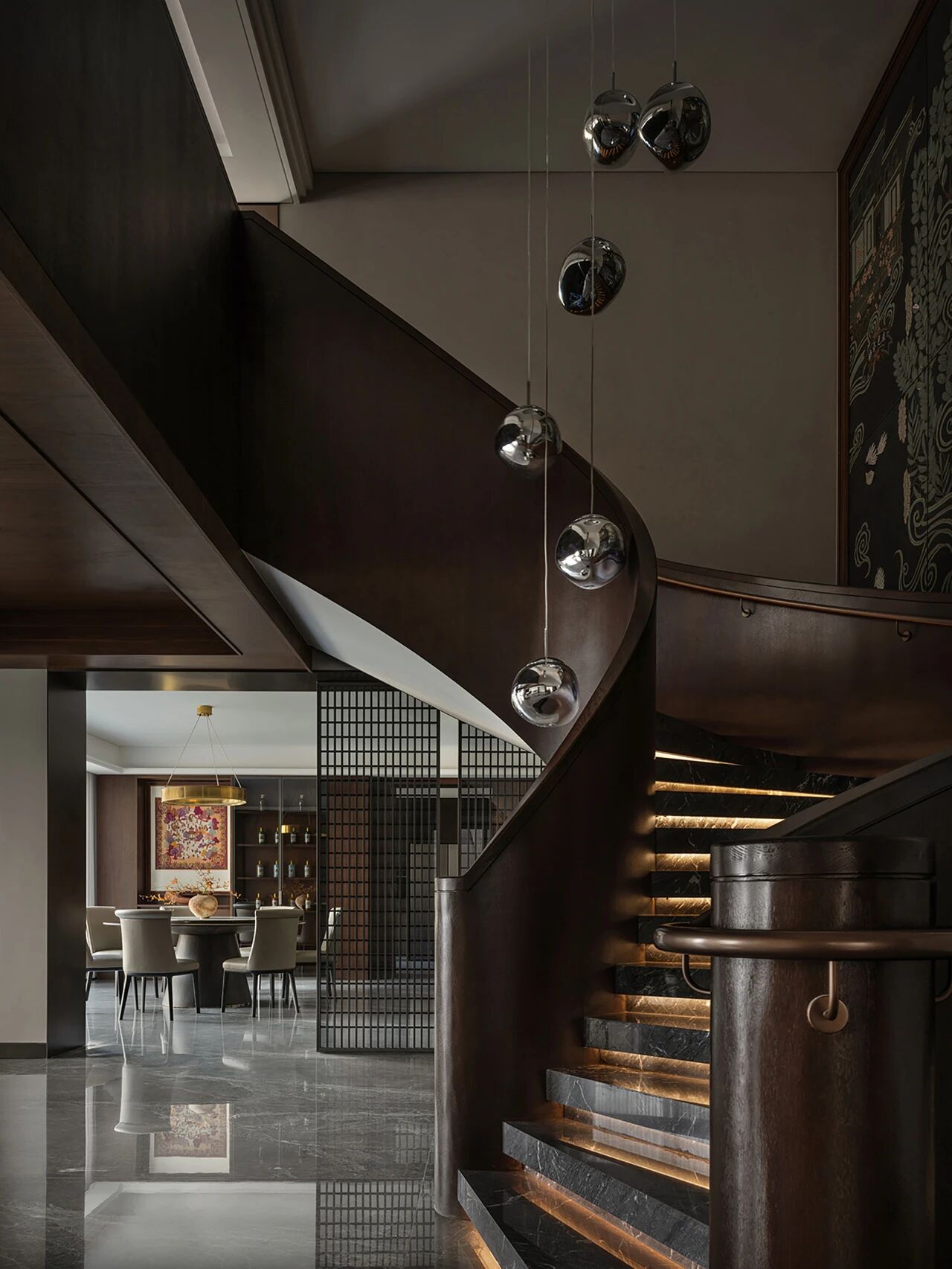新作 x 李琳丨空-间 首
2025-08-09 17:56
我们曾探讨过同设计相关的哲学思维,当材料、形制、功能甚至美学相继搭建完成,我们能够前进一步的,能够摆脱桎梏的,能够在御风前行的,总能延申到空的境界。
We once explored the philosophical thinking related to design. When materials, forms, functions, and even aesthetics are successively constructed, what allows us to move forward, break free from constraints, always extends into the realm of void.
设计的终点不可知,但总归要走向返璞归真的中途,设计的手法与思路从有向无,从求新求奇回归空间和人本身,是设计的必经之路。所以,我们在新的办公室搭建过程中,以空为基调,减少空间对设计本身的干扰,减少形制对创意的限制,减少墙壁对交流的隔离,无而生有,空而有间。
Theres no need to exert much effort to pull the sailboat; it sails freely in the water by itself.The endpoint of design is unknowable, but it invariably leads to a return to simplicity along the way. The methods and approaches of design evolve from presence to absence, shifting from the pursuit of novelty and peculiarity back to space and humanity itself—a necessary path for design.Thus, in the construction of our new office, we took void as the foundation, minimizing spatial interference with design itself, reducing formal constraints on creativity, and eliminating walls that isolate communication. From nothingness comes presence; from void emerges space.
空,没有界,而有间。除了洽谈室和卫生间,这个空间再也没有设置边界。用方柱、短墙、镂空、地台等将玄关、茶水吧、等待区、绘图区、办公区、休息区和选样区等划分出来,却不做动线和视觉的遮挡。
Void, boundless yet spatial.Apart from meeting rooms and restrooms, this space has no defined boundaries. Columns, short walls, partitions, and platforms are used to delineate areas such as the entrance, tea bar, waiting zone, drafting area, workspace, lounge, and sample selection zone—without obstructing movement or sightlines.
设置不同的功能区,是为了让设计工作室的整个流程都能有所依附;功能区相互交错融合,是为了让设计师们能够更多解锁更多设计自由。席地而坐、高凳吧台、独处半卧或者围坐阔谈,可以静处深思、可以碰撞思路、也可以分工协作。
Functional zones are established to anchor the entire workflow of the design studio, while their interweaving and fusion unlock greater creative freedom for designers.Sitting on the floor, perching on high stools at the bar, retreating for solitude, or gathering for lively discussions—here, one can ponder deeply, collide with ideas, or collaborate seamlessly.
行止由心,坐立随意。工作室中,我们设置了多个驻留场景和随意的停留空间。3.6米挑高窗下品茶区,是最为惬意的空间,坐而论道或者品茗清谈,都别有一番滋味。清风徐来微卷帘,斜阳闲照慢斜影。
Freedom to move, liberty to linger.The studio features multiple casual or pause spaces.The tea area with 3.6-meter-high window is the most serene space, perfect for philosophical debates or quiet conversations over tea. A gentle breeze lifts the curtains; the setting sun casts lazy shadows.
等待区是一个包裹感很强的卡座区,区域放空,只留下几本书籍,有我们的作品集,也有消磨时光的小集子,最是适合临时等待或休息。单座的水吧区,这里不做交流,不做碰撞,只留给一个人写写画画,思考方案也可,放空也可,总有几只燕雀飞过,可以一时停留。工作区借助每一个层高差来形成驻留场景,办公椅前面随意放置的书架和地台上的坐垫简单组合便是一个阅读区。
The waiting area is a cozy booth with a strong sense of enclosure. Left intentionally empty except for a few books
our portfolio or light reads
brief waits or rest.The single-seat water bar is a no-conversation zone, reserved solely for sketching, brainstorming, or simply spacing out, with occasional birds flitting past the window.The workspace leverages every elevation change to create
. A bookshelf casually placed before an office chair, paired with floor cushions, forms an impromptu reading nook.
流淌的不只是动线,也是每一个驻留场景的链条。这里是一个纯粹的设计工作区,甚至把同客户的交流汇报都压缩,给设计流程让步,但这也不是一个单纯的设计工作区,学习、思考、设计、爱好、甚至发呆都能够次第实现。
t just circulation but a chain of lingering moments.This is a
pure design workspace, where even client meetings are streamlined to prioritize the design process. Yet it
learning, thinking, designing, hobbies, even daydreaming unfold here in harmony.
Clear wind and bright moon
黑与红,是我们的基本色,也是logo的组成色。大面积白,用涂料和地面微水泥形成空间的轮廓,也是空间的基调,极简的背景是为了让后来的填充色更有张力。红色的盒子,红色的柜子,红色的椅子,红色的桌腿,偶尔跳跃出来,表达着对设计的渴望和热情。
Black and red are our core colors, reflected in our logo.Expansive white, achieved through paint and micro-cement floors, outlines the space and sets its tone. This minimalist backdrop amplifies the dynamism of accent colors.Red boxes, cabinets, chairs, and table legs occasionally leap out, expressing design passion.
黑色最能形成专注的场景,所以剩下的每一个分区都用黑色体现,克制的黑色只用来形成框架,形成水吧区品茶的框架,形成等待区的框架,形成工作区的框架。色彩收敛,也让空间收敛成最为纯粹的设计空间。
Black promotes a state of focus and frames each zone with restraint—tea bars, waiting areas, workspaces—its presence only structural.Disciplined colors distill the space into its most essential design form.
放在最后的,也是空间最开始的地方,我们单独划出了区域,作为一个围合空间,给每一个进入的人有一个可以切换状态的地方。这里本来就空无一物,随手放置一些摆件和自己的画作当作氛围组;这里本来就无所突出,就连logo也藏在柱子后面,等待有缘人的慕然相见;这里本来就一无所求,向左向右都随心所欲。
Last in description but first in experience, a dedicated enclosed zone marks the entry, allowing visitors to transition mentally.Here, emptiness reigns—personal artworks serve as ambiance.Here, nothing is emphasized—even the logo hides behind a column, awaiting serendipitous discovery.Here, nothing is demanded—turn left or right as you wish.
何以游无穷,外物无所累而已。仅以此记述,我们新工作室脱离装饰与繁琐的新生,忘掉工法与形制的重启,远离炫技与堆砌的归璞。
How to wander boundlessly? By being unburdened by external things.This narrative commemorates our studio
s rebirth beyond ornament and clutter, its reset liberated from technique and form, its return to authenticity
40 UNDER 40 (北京)当代设计杰出青年(2023-2024)
40 UNDER 40 (北京)当代设计杰出青年(2022-2023)
2023科勒精选·住宅设计风格榜 年度敢创设计人物
提倡以当代经济结构和社会结构为基础的生活方式;提倡人、空间、美学与功能之间自然的互动场景;探索生活方式、互动场景与空间相互依存的内在逻辑。
采集分享
 举报
举报
别默默的看了,快登录帮我评论一下吧!:)
注册
登录
更多评论
相关文章
-

描边风设计中,最容易犯的8种问题分析
2018年走过了四分之一,LOGO设计趋势也清晰了LOGO设计
-

描边风设计中,最容易犯的8种问题分析
2018年走过了四分之一,LOGO设计趋势也清晰了LOGO设计
-

描边风设计中,最容易犯的8种问题分析
2018年走过了四分之一,LOGO设计趋势也清晰了LOGO设计









































































