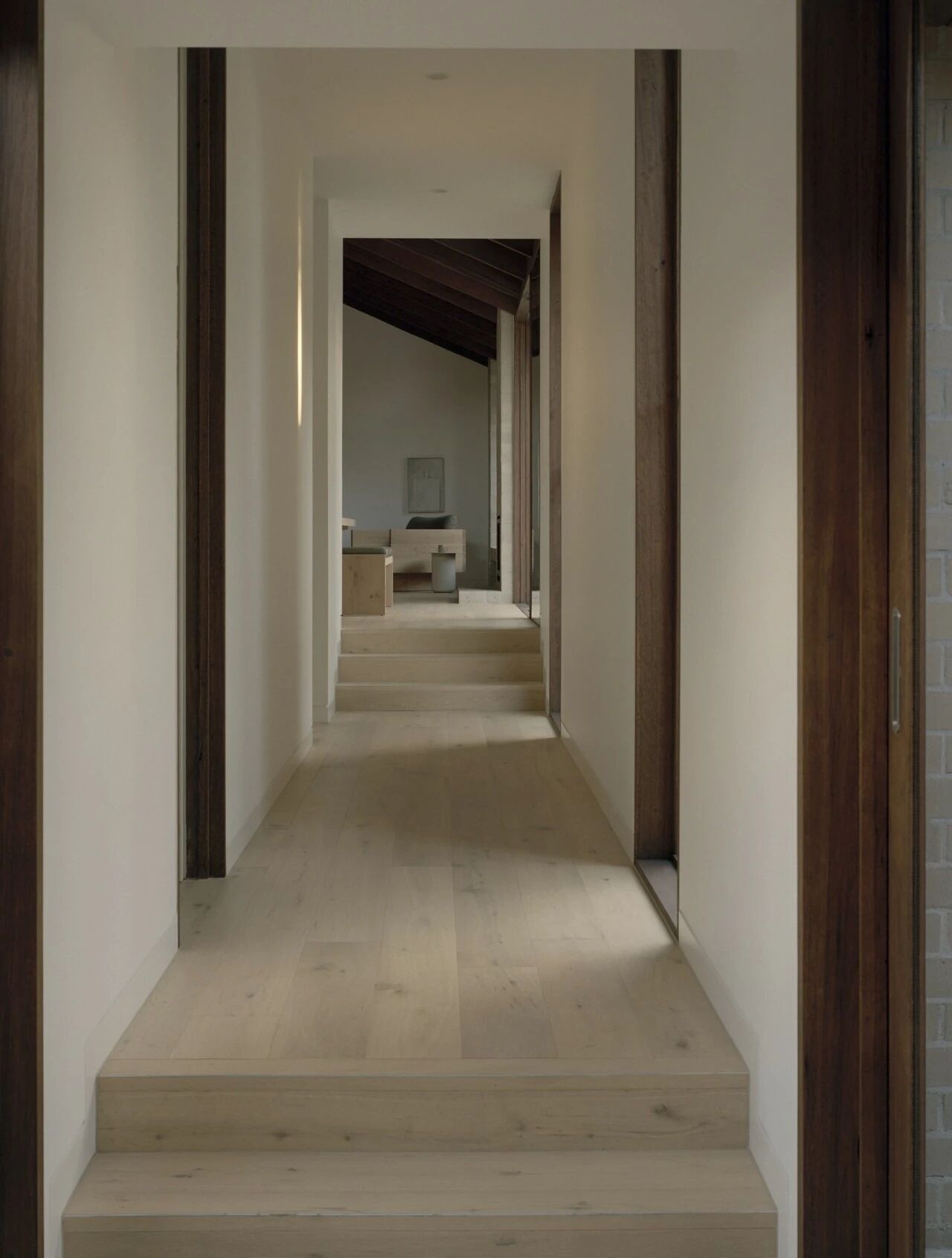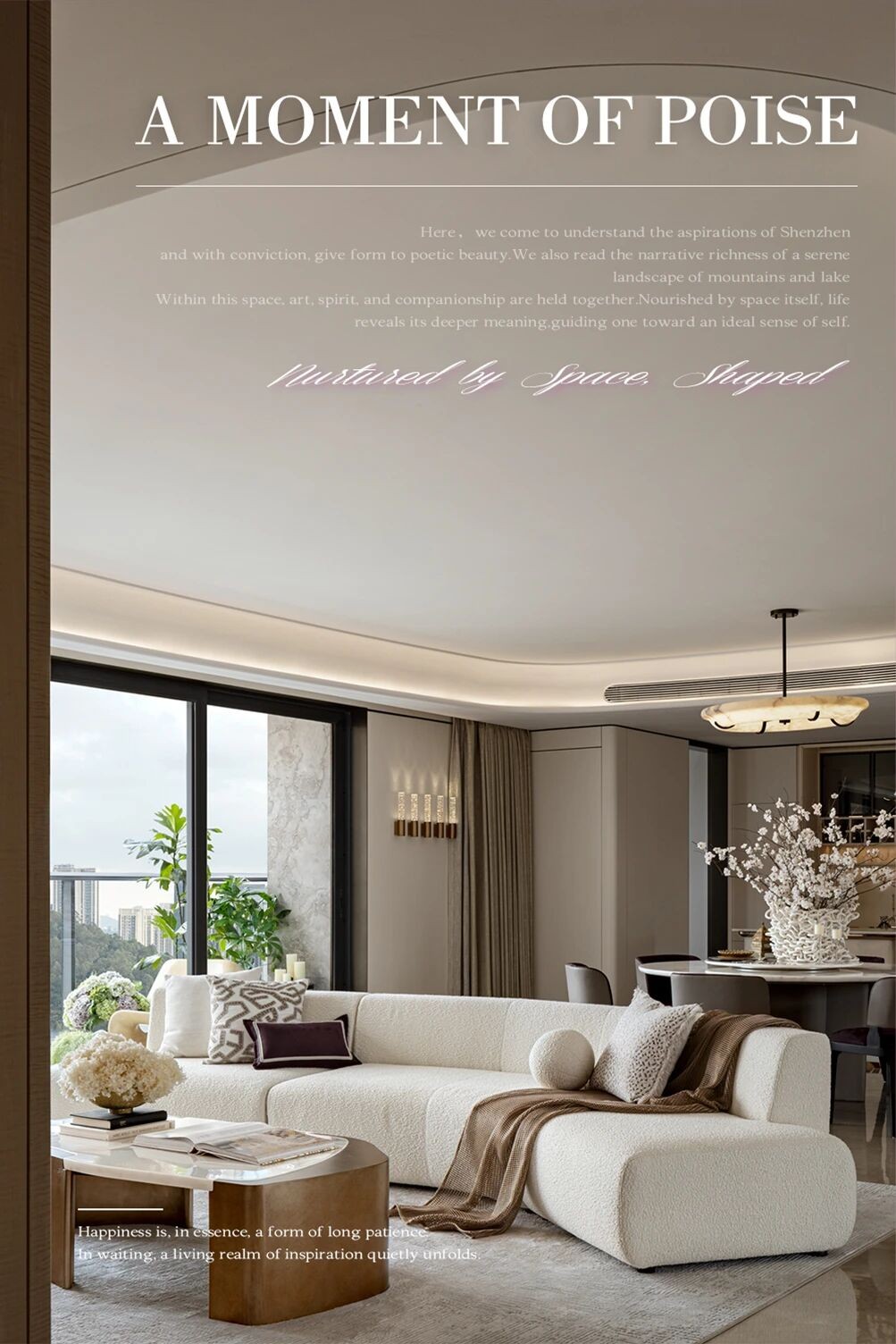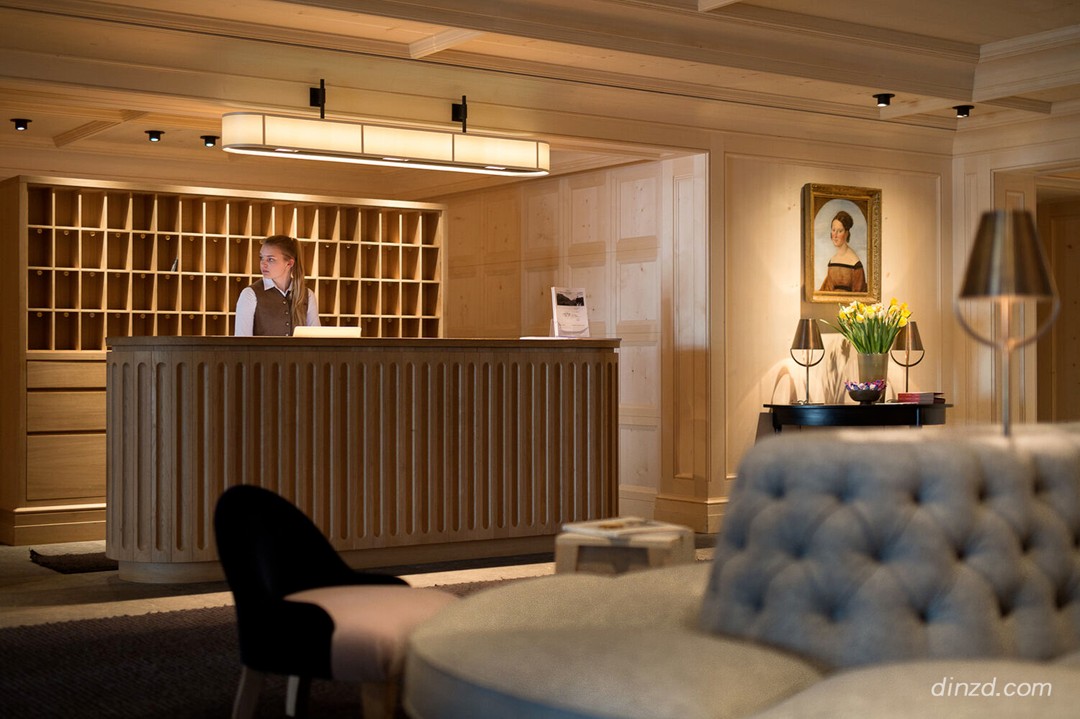K1Y设计 浙江天瑞实验室 首
2025-08-09 17:55
生活
艺术
杭州可亦迪建筑设计


01
设计实景


Design reality
浙江天瑞Lab位于杭州滨江区的工业厂房中,一所被绿地、湖泊所环绕的工业建筑。穿过城市构建的路网进入园区内部转面而来的湖泊宛如镶嵌在绿地内的宝石。设计方案延续这一构想“宝石镶嵌”由此而来。
Zhejiang Tianrui Lab is located in an industrial plant in Binjiang District, Hangzhou, an industrial building surrounded by green spaces and lakes. Passing through the road network built by the city into the park, the lake that turns around is like a jewel embedded in the green space. The design scheme continues this concept, and “gem setting” comes from this.
▼外观夜景
Night view of exterior


▼入口夜景
Night view of the entrance




▼外观夜景
Night view of exterior


天瑞Lab不仅连接着城市的工业过往与企业发展的新需求,也镶嵌在一个城市与景观共存的环境中,将商业与工业属性交汇。
Tianrui Lab not only connects the city’s industrial past and the new needs of enterprise development, but also embeds it in an environment where the city and the landscape coexist, intersecting commercial and industrial attributes.
▼分析图
Analysis diagram


▼副总裁办公室
Vice President’s Office


▼副总裁办公室休息区
Leisure area of the Vice President’s Office




室内空间与室外连接处的退让,结合大面积的转角玻璃立面让室内空间镶嵌成建筑的宝石。
The concession of the connection between the indoor space and the outdoor, combined with the large area of corner glass façade, makes the indoor space inlaid as an architectural gem.
▼会客区
Reception area


▼由展区看办公室
Viewing the office area from exhibition area




▼总裁办公室
President’s Office




▼办公区
Office area


▼楼梯
Staircase


▼细部
details


空间中保留部分原有混凝土浇筑面,让建筑的粗犷承载宝石的精致,散落镶嵌的天然石材,点缀展厅及各个功能区的连接。
The space retains part of the original concrete pouring surface, allowing the roughness of the building to carry the delicacy of gemstones, scattered with natural stones, and embellishing the connection between the exhibition hall and various functional areas.
▼水吧区
Water bar area




▼旋转楼梯
Spiral staircase


两个不同风格的品牌展厅需求,北侧展厅在入口预留展示空间,整体色系以石材和金属的自然光泽来贴合客户产品质感的基调。
Two different styles of brand exhibition halls are required, and the north side exhibition hall reserves exhibition space at the entrance, and the overall color scheme uses the natural luster of stone and metal to match the tone of the customer’s product texture.
▼展区
Exhibition area










另一处东侧展厅以复古木质石材为设计主旋律,避免与其它空间产生割裂感,强化空间元素之间的关系和互动,同时色彩延续了另一处展厅的色彩基调,以部分不到顶的墙体及软装营造出自然柔性的氛围;在完成功能性的前提,让空间得以延续。
The other east side exhibition hall uses retro wood and stone as the main theme of the design, avoiding a sense of separation from other spaces, strengthening the relationship and interaction between space elements, and at the same time, the color continues the color tone of the other exhibition hall, creating a natural and flexible atmosphere with some walls and soft decorations; On the premise of completing functionality, let the space continue.
▼走廊
hallway










▼空间模型
model


▼平面图
plan


▼剖面图
section


02
创作团队
Creative team
项目名称:浙江天瑞Lab
项目类型:服装展厅办公室
设计方:K1Y Design
联系邮箱:785842862@qq.com
项目设计:K1Y Design
完成年份:2025
设计团队:K1Y Design
项目地址:浙江省杭州市滨江区至仁街36号
建筑面积:1275㎡
摄影版权:黑水
材料:不锈钢、玻璃、木饰面
Project name: Zhejiang Tianrui Lab
Project type:Clothing showroom office
Design: K1Y Design
Website: https://www.xiaohongshu.com/user/profile/5ff14cb10000000001008adf?xsec_token=AB_E-swAjln-QVYj_4umWmOWYMurC1yP0PHm7rtQlJvJE=-xsec_source=pc_search
Contact e-mail: 785842862@qq.com
Design year: 2025
Completion Year: 2025
Leader designer - Team: K1Y Design
Project location: No. 36, Zhiren Street, Binjiang District, Hangzhou City, Zhejiang Province
Gross built area: 1275㎡
Photo credit: 黑水
Materials: Stainless steel, Glass, Wood veneer
设计共壹体
K1Y Design
杭州可亦迪建筑设计有限公司
灵魂、心灵、文学,都在求知,求真,求实,而设计思想的出路是在知识中凝聚成长。设计共壹体应运而生,长于文化的土壤,乘风破浪,一路上探索好的内容,报道好的内容,创作好的内容,让好的内容成为自身进阶最舒适的滋养。欢迎大家关注我们!































