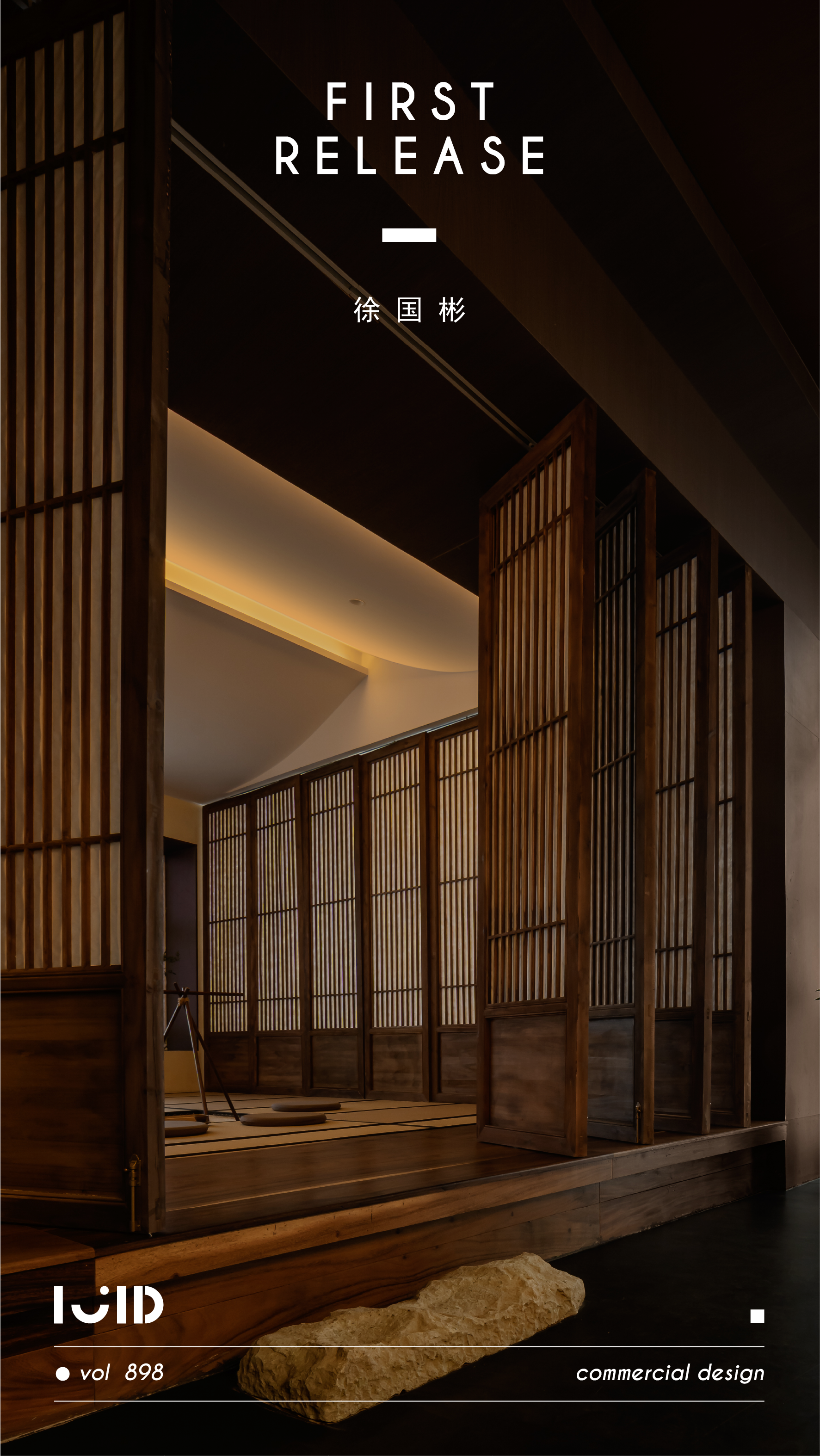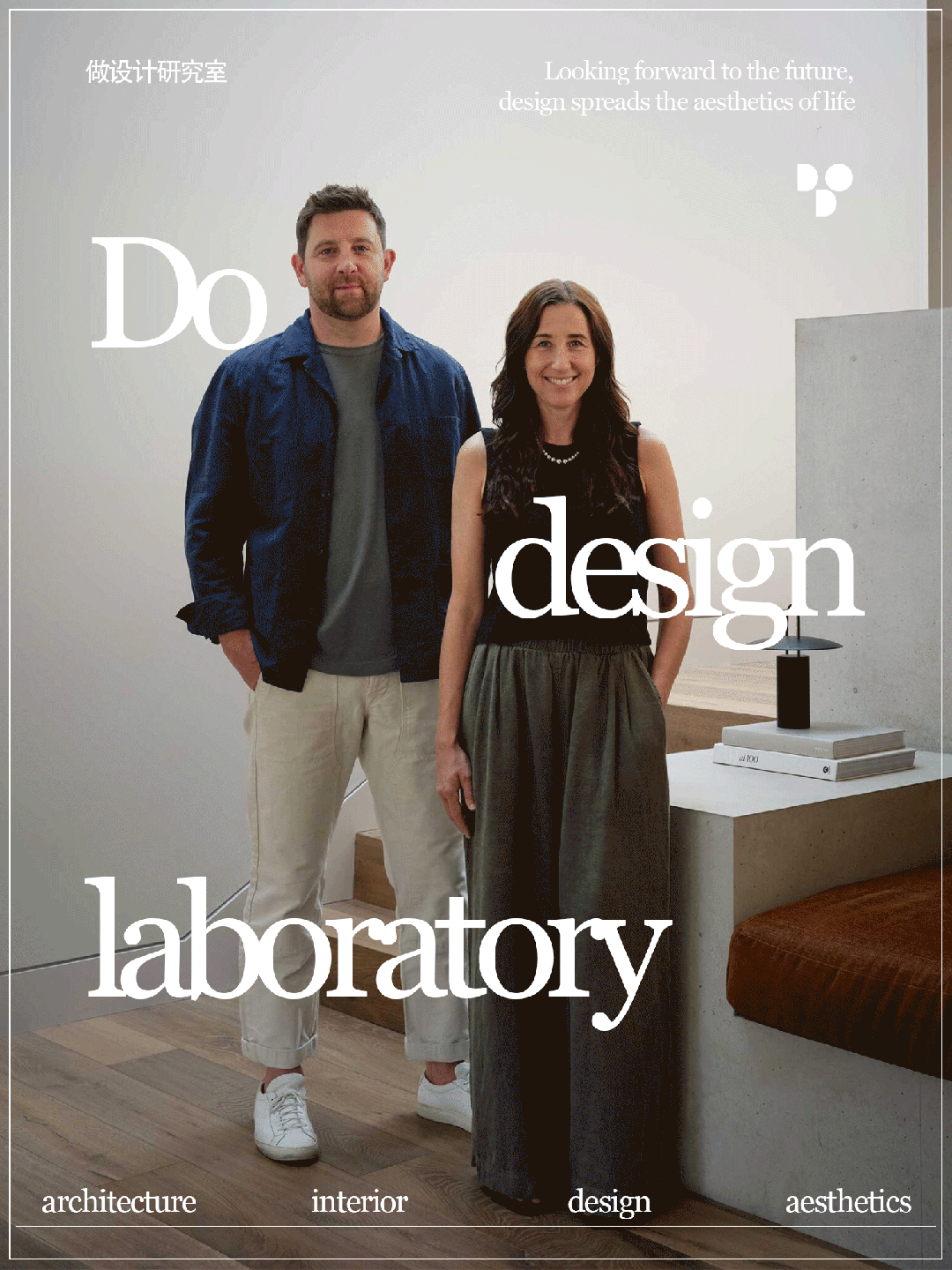及合空间 • 黑白经纬:极简主义跃层中的空间叙事_ 首
2025-07-30 21:13
“Half of space depends on design the other half is derived from presence and spirit.”
当色彩被剥离至最本质的黑与白,空间便以最原始的几何语言开始对话。
本案为三口之家量身打造,通过垂直动线的重构与单色矩阵的铺陈,让这种对话挣脱平面的桎梏,在立体维度中生长出更具张力的叙事生活场域。
When colors are stripped down to the most fundamental black and white, space begins to converse in the most primitive geometric language. This case is tailored for a family of three, through the reconstruction of vertical flow lines and the presentation of monochrome matrices, allowing this dialogue to break free from the constraints of flatness and grow into a more dynamic narrative life field in three-dimensional dimensions.
客厅是整个家的叙事起点,黑白交织的色块如钢琴键般在开放平面上有序铺展,勾勒出既通透又层次分明的场域。
落地窗上的罗马帘像一张干净的五线谱,绿植的叶片被阳光拓印成墨色剪影,正顺着风的节奏在帘上跳跃。
The living room is the narrative starting point of the entire home, with black and white interwoven color blocks arranged in an orderly manner on an open plane like piano keys, outlining a field that is both transparent and layered. The Roman curtain on the french window looks like a clean staff, and the leaves of the green plants are rubbed into ink silhouettes by the sun, jumping on the curtain in the rhythm of the wind.
在这个克制到极致的容器里,居住者成为空间唯一的变量。
In this container of extreme restraint, the resident becomes the only variable in space. A touch of green is the most vivid footnote to this black and white drama.
一整面黑色储物柜从客厅延伸到厨房深处,柜门采用无拉手设计,线条利落得如同用直尺划出的墨线。
柜体在客厅转角处自然延伸,化作一张黑色办公桌,仿佛是从柜体上生长出的一块完整切面。
A whole black storage cabinet extends from the living room to the depths of the kitchen, with a handle free design for the cabinet door, and the lines are as sharp as ink lines drawn with a ruler. The cabinet naturally extends at the corner of the living room, transforming into a black office desk, as if a complete section has grown from the cabinet.
温润木饰墙面如层叠的山岩,深浅不一的木纹是山峦褶皱里的肌理,阳光漫过桌面时,在木墙上投下桌面的轮廓,黑色阴影与木色肌理相嵌,如给连绵山峦系了条细黑腰带。
The warm wooden wall is like layered rocks, and the varying shades of wood grain are the texture of the folds in the mountains. When the sunlight shines on the tabletop, it casts the outline of the tabletop on the wooden wall, and the black shadows are embedded with the wood texture, like a thin black belt tied to the continuous mountains.
指尖划过书页的刹那,木纹的生长方向与文字的排列轨迹在视野里交错,仿佛两个时空的维度在此折叠。
Sitting at the table, one becomes the fulcrum between the rocks and shadows. At the moment when fingertips swipe across the pages of the book, the direction of wood grain growth and the trajectory of text arrangement intertwine in the field of view, as if two dimensions of time and space are folded here.
玻璃扶手如凝固的月光,通透得几乎要与空气相融,却精准框住每一级台阶的轮廓。
台阶以等距的节奏向上铺展,像乐谱上反复出现的节拍符号,踩上去时发出的轻响,像是生活给时间打的节拍。
The stairs grow upwards like a transparent light track from the ground. The glass armrest is like frozen moonlight, so transparent that it almost blends with the air, yet precisely frames the outline of each step. The steps spread upwards at an equidistant rhythm, like the repeated beat symbols on a musical score, and the light sound made when stepped on, like the beat of life to time.
以极致极简为骨,黑白为魂,这道楼梯本是空间的 “后来者”,却成为连接过去与未来的纽带。
每级台阶都是对 “存在” 的注解 —— 它们并非与生俱来,却在被踩踏的瞬间获得了意义。
With extreme minimalism as the backbone and black and white as the soul, this staircase was originally the latecomer of space, but it has become a link between the past and the future. Each step is an annotation of existence - they are not innate, but gain meaning in the moment they are stepped upon.
当暮色漫上玻璃扶手,将家人的剪影拓印在墙面,会忽然明白:所谓永恒,不过是无数个 “当下” 的台阶,以节奏的名义,通向彼此的生命深处。
When the twilight spreads over the glass handrails and prints the silhouettes of family members on the wall, one suddenly understands that eternity is just countless steps to the present, leading to the depths of each others lives in the name of rhythm.
当原有的空间界限被彻底消弭,原本的卧室隔墙化作尘埃,一个全新的餐厨舞台在黑白交织中新生。
极简主义的黑白语汇如同钢琴的琴键,在敞阔的平面中谱写出流畅的空间乐章。
When the original spatial boundaries are completely eliminated, the original bedroom walls turn into dust, and a brand new kitchen stage is reborn in the interweaving of black and white. The minimalist black and white vocabulary is like the keys of a piano, composing smooth spatial movements in an open plane.
空间的洄游不是简单的路径规划,而是光与影的即兴演奏,是功能与美学的完美赋格,更是日常生活中最动人的空间叙事。
The migration of space is not a simple path planning, but an improvisation of light and shadow, a perfect fugue of functionality and aesthetics, and the most touching spatial narrative in daily life.
5.6 米面宽间,阳光化作流淌的 “光之河流”,穿窗而过时漫过每一寸肌理,在地面勾勒出 “客厅 - 岛台 - 餐厅 - 厨房” 的闭环路径,像条银色丝带,把空间串成循环生长的生活场。
In a 5.6-meter wide space, sunlight turns into a flowing river of light, passing through the windows and permeating every inch of the texture. It outlines a closed-loop path of living room island dining room kitchen on the ground, like a silver ribbon, linking the space into a living environment of circular growth.
超尺度岛台如舞台中央的主角,以优雅的姿态划分着功能区域,却又以通透的特性维系着空间的整体对话。
The super scale island platform is like the protagonist in the center of the stage, elegantly dividing functional areas while maintaining the overall dialogue of the space with its transparent characteristics.
中厨区与西厨卡座区隔空相望,却被同一缕人间烟火系成了温暖的结。
当东方的爆炒遇上西方的慢煮,当传统的蒸笼遇见现代的烤箱,美食与生活在此完美交融。
The central kitchen area and the western kitchen booth area face each other across the air, but are tied together by the same wisp of human fireworks as a warm knot. When the stir fry of the East meets the slow cooking of the West, when the traditional steamer meets the modern oven, food and life blend perfectly here.
超尺度岛台以4.1米的恢弘尺度串联起整个家庭的味觉记忆与情感交流。
这里不再只是烹饪的场所,而是承载着晨间咖啡香气、午后烘焙时光、深夜小酌私语的多元生活容器。
The super scale island connects the taste memory and emotional communication of the entire family with a magnificent scale of 4.1 meters. This is no longer just a place for cooking, but a diverse living container that carries the aroma of morning coffee, afternoon baking time, and late night drinks and whispers.
圆形餐桌像枚温润的玉扣,恰到好处地平衡着空间的几何语言,傍晚时分,全家人围坐于此,中厨的菜肴带着锅气的热烫,西厨的甜点裹着奶油的微凉,在桌面上组成一幅冷暖共生的生活画。
The circular dining table is like a warm jade clasp, perfectly balancing the geometric language of the space. In the evening, the whole family sits here, with the dishes in the central kitchen steaming hot and the desserts in the western kitchen wrapped in the slightly cool cream, forming a picture of warm and cold coexistence on the table.
当极简主义褪去冷峻的黑白外衣,温润的木色便成为卧室空间最动人的叙事语言。
半透的纱帘轻轻摇曳,将自然光编织成柔和的光幕,在开放与私密之间编织出一层朦胧的边界,让光线与视线都变得柔软而富有诗意。
When minimalism sheds its cold black and white coat, the wa
rm wood color becomes the most moving narrative language in the bedroom space. The semi transparent gauze curtain gently sways, weaving natural light into a gentle light curtain, creating a hazy boundary between openness and privacy, making both light and vision soft and poetic.
从床头延展至梳妆台的木质背景,以流畅的线条勾勒出休憩区的轮廓,一抹灵动的橙恰如其分地点缀其间,如同晨曦穿透林间,让原本克制的功能容器瞬间拥有了情感的温度。
The wooden background extending from the headboard to the dressing table outlines the outline of the resting area with smooth lines, and a touch of lively orange appropriately embellishes it, like the morning sun piercing through the forest, instantly giving the previously restrained functional container an emotional warmth.
衣帽间里,一整面黑色衣柜如幅静置的极简画,线条利落得不见多余弧度。
两面玻璃窗是画的留白,百叶帘漏进的光在柜面晕开淡影,如同画师不经意扫过的银灰笔触。
拉开柜门时,衣架滑动的轻响撞碎画的静,让这幅 “画” 有了呼吸般的韵律。
In the dressing room, a whole black wardrobe is like a static minimalist painting, with sharp lines that do not show any unnecessary curves. The two glass windows are painted with white space, and the light leaking through the blinds creates a faint shadow on the cabinet surface, like silver gray strokes accidentally swept by the artist. When the cabinet door was opened, the gentle sound of the clothes hanger sliding shattered the stillness of the painting, giving this painting a breathing rhythm.
一楼的女孩房,粉墙承着晨光,客厅的电视声顺着门缝溜进来,混着厨房飘来的焦糖香漫成甜雾。
女孩趴在窗台看猫追蝴蝶,突然灵感乍现拿出画本,笔尖划过纸页的沙沙声,与窗外的虫鸣、屋内的烟火气缠在一起,在一楼的方寸天地里,酿出独属于她的安稳时光。
The girls room on the first floor has pink walls that support the morning light. The sound of the TV in the living room slides in through the door crack, mixed with the caramel fragrance from the kitchen, creating a sweet mist. The girl lay on the windowsill watching the cat chase the butterfly, and suddenly had an inspiration. She took out her drawing book, and the rustling sound of her pen brushing over the pages of the paper intertwined with the chirping of insects outside the window and the smoke and fire inside the house. In the square inch world on the first floor, she brewed her own peaceful time.
每一处结构的改动、每一寸光影的流转,都藏着家人互动的温度,让极简美学与烟火日常在此共生共荣。
Every structural change and every inch of light and shadow flow hides the warmth of family interaction, allowing minimalist aesthetics and everyday fireworks to coexist and prosper here.
通过严谨的细节打磨和前瞻的思维突破,为业主解决客观问题。
不断跨越边界,为美好生活在理性与感性之间创造持久价值。
是由设计师徐多创立的设计工作室,是一个拥有设计前瞻性,年轻,有极强创造力与执行力的高效团队。
我们不仅做有趣的设计,更是融入人文情怀,让空间更有温度。
采集分享
 举报
举报
别默默的看了,快登录帮我评论一下吧!:)
注册
登录
更多评论
相关文章
-

描边风设计中,最容易犯的8种问题分析
2018年走过了四分之一,LOGO设计趋势也清晰了LOGO设计
-

描边风设计中,最容易犯的8种问题分析
2018年走过了四分之一,LOGO设计趋势也清晰了LOGO设计
-

描边风设计中,最容易犯的8种问题分析
2018年走过了四分之一,LOGO设计趋势也清晰了LOGO设计
















































































































