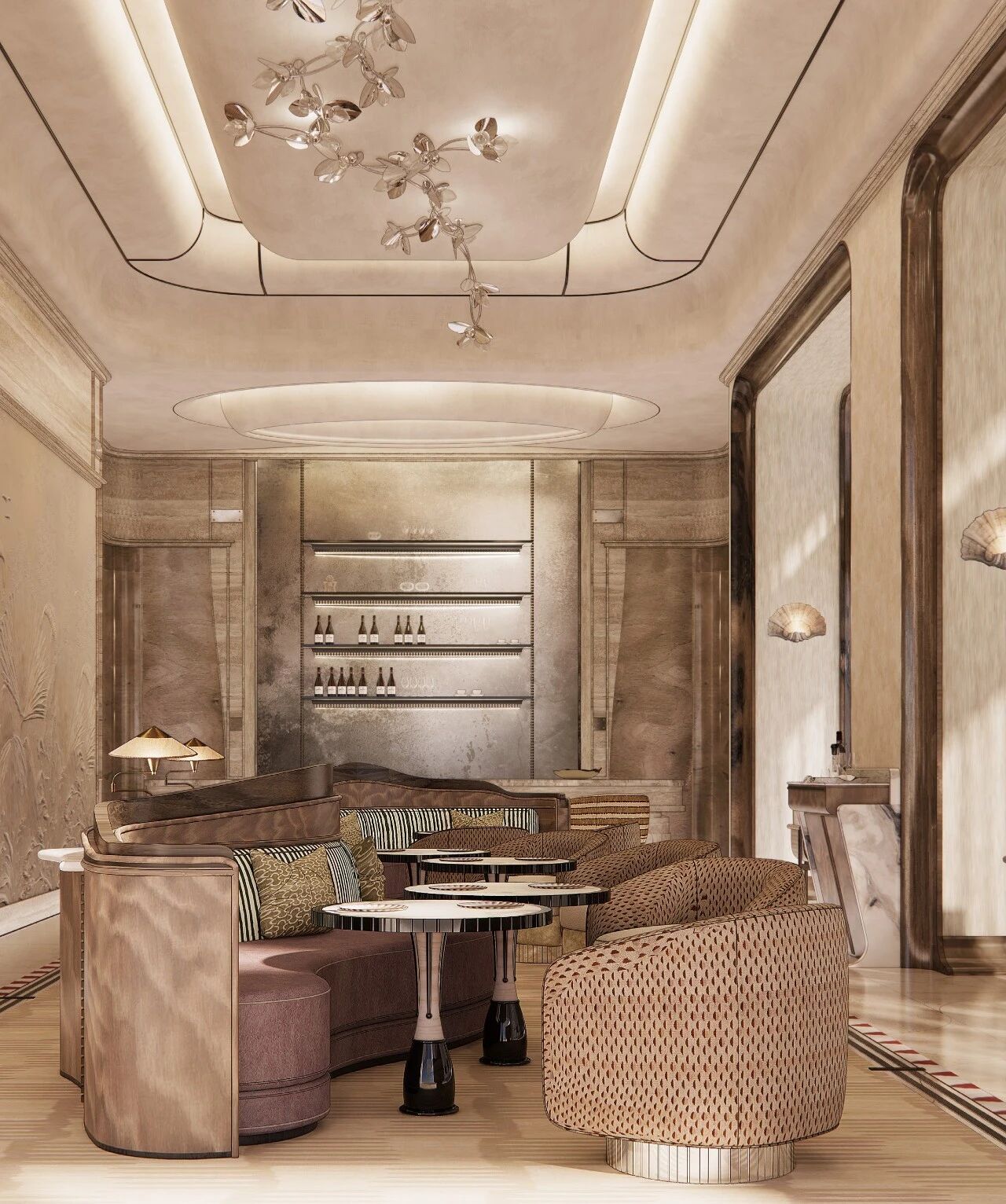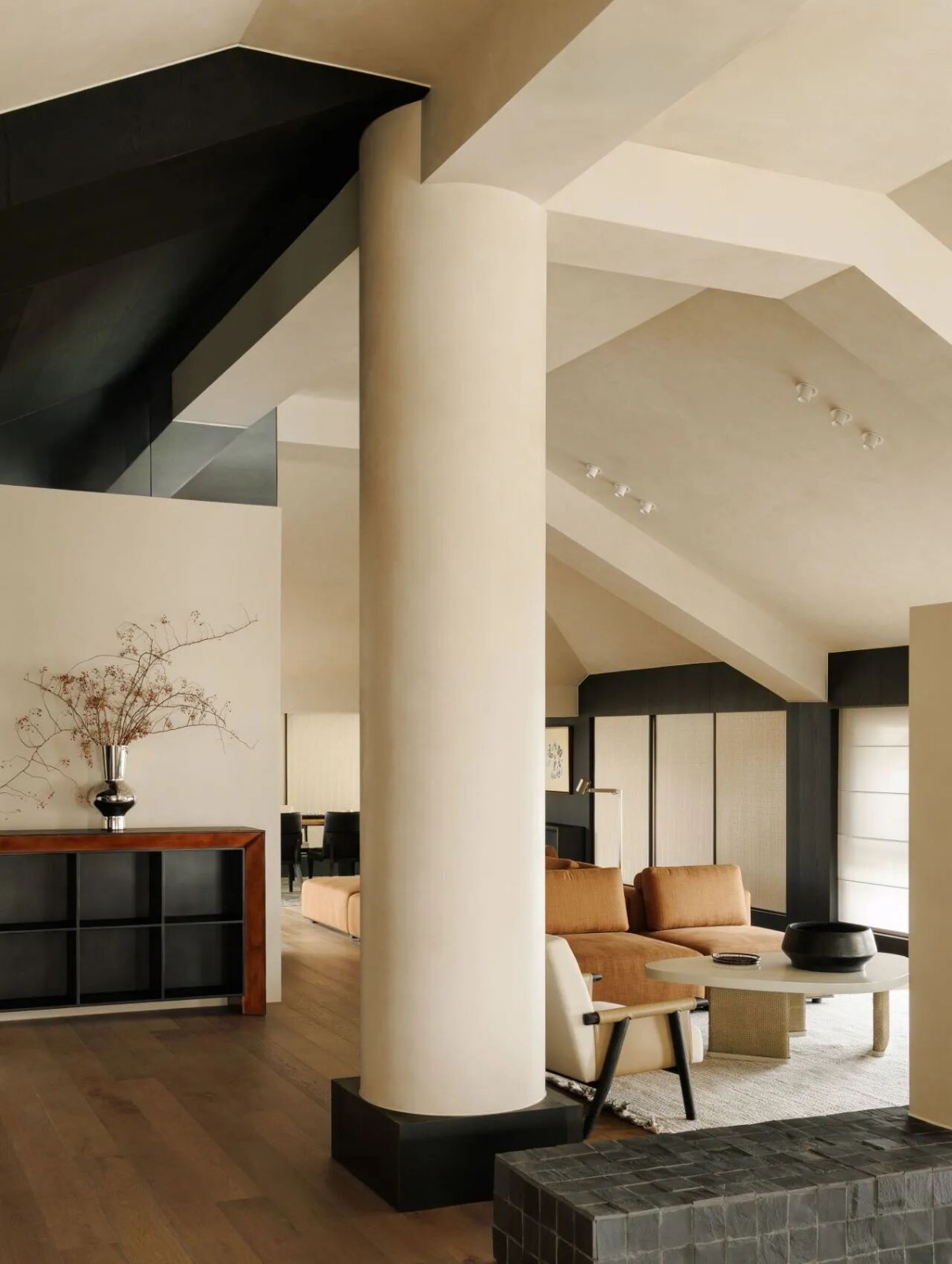Agata Melerska :波兰设计的现代主义表达 首
2025-07-05 08:06
在与Agata Melerska工作室的交流中,我们可以感受到一种少见的空间表达方式:它不以过多概念先行,也不急于展现造型的张力,而是将重点落在结构的秩序、材料的温度,以及情绪与使用者之间的微妙关系上。Agata认为,每一个项目都该从“理解场所”开始。无论是建筑的历史语境,或是居住者的日常节奏,都是她设计中不可或缺的线索。她告诉我们:”比起功能的逻辑性,空间带来的情感回应才更为关键。”这恰恰也是我们在她的作品中印象最深刻的感受。
In our exchange with Agata Melerska Studio, we encountered a rare kind of spatial expression—one that doesn’t begin with heavy-handed concepts or rush to assert visual tension, but instead focuses on structural order, material warmth, and the subtle relationship between emotion and inhabitant.
Agata believes that every project should begin with “an understanding of place.” Whether it’s the architectural context or the rhythm of daily life, these are essential cues in her design process. As she told us, “What matters more than functional logic is the emotional response a space evokes.” This, too, is what struck us most deeply in her work.
此次我们分享的是Agata Melerska在华沙的两处住宅项目:KKA Apartment 与 KMA Apartment。一个几乎是从战后“重建”中寻找记忆的片段;另一个则在战后现代主义的肌理中,注入节制而持久的生活节奏。两个作品都以精准的比例、沉稳的色调与质感丰富的材料语言,回应着空间的真实尺度与气质。我们欣赏 Agata Melerska 的设计,不只是因为它“好看”,而是因为它让人看到且相信:设计可以慢下来,空间可以更贴近人,而故事可以自然地重叠在一起。
In this feature, we present two of Agata Melerska’s residential projects in Warsaw: KKA Apartment and KMA Apartment. One draws fragments of memory from a postwar reconstruction; the other introduces a restrained, enduring pace of life within the texture of postwar modernism. Both projects respond to the true scale and spirit of space through precise proportions, subdued tones, and richly layered materials.What we admire in Agata Melerska’s work is not just how it looks—but how it makes us believe: that design can slow down, that space can move closer to the human, and that stories can quietly overlap within it.
Agata Melerska,毕业于华沙美术学院室内设计系,2016年,她创立了自己的同名室内设计工作室
在住宅改造项目中,您如何描述自己的设计立场?在尊重历史文脉的同时,您最注重哪些方面的更新或改造?
YINJISPACE:How would you describe your design stance when it comes to residential renovation projects? While respecting the historical context, what aspects of updating or transformation do you focus on most?
房间里有一些原创元素——比如木地板、旧门、箱式窗户或墙面装饰——我总是努力保
这些元素。如果它们被损坏了,我会尽力重建或重现它们。
Agata Melerska:”If there’s something original in a space I’m designing—like wooden flooring, old doors, box-type windows, or wall mouldings—I always strive to preserve and restore those elements. And if they’ve been damaged, I do my best to rebuild or recreate them.“
项目中丰富的材质组合和艺术感十足的家具选择尤其引人注目,有没有什么品牌或设计师您特别推荐的?
The rich combination of materials and the selection of artistic furniture in the project are particularly striking—are there any brands or designers you would especially recommend?
Agata Melerska:我非常喜欢兼收并蓄的室内设计以及新旧元素的融合。我的工作室拥有众多合作公司,尤其重视古董家具和灯具的采购——这些独特的作品非常难得。我们与许多专门销售古董家具的公司合作,例如 Kaderdesign、Spazio Leone 等。
此外,我们也欣赏小众商店和精心策划的产品,例如 The Oblist 的产品,同时也乐于与波兰当地工匠合作。
I really enjoy eclectic interiors and the combination of old and new. My studio has a rich network of companies we collaborate with. We especially value sourcing vintage furniture and lighting—unique pieces that are very hard to find. We work with various companies specializing in vintage furniture sales, like Kaderdesign, Spazio Leone and others.
Additionally, we appreciate niche stores and carefully curated products offered for example by The Oblist. At the same time, we enjoy collaborating with local Polish craftsmen.”
及欧洲现代主义时期的设计,它们成为整个空间的视觉焦点,而室内背景则保持克制,形成鲜明对比。而墙面则使用的是带有颗粒感的矿物质灰泥
公寓的入口位于老 Mokotów 区一条典型的中央街道上,这一带街区由一栋栋简约的1940年代风格建筑构成。四周绿意盎然,简洁宁静,同时充满城市的声音。这里距离华沙市中心仅3公里。室内由居住在华沙的 Agata Melerska 和 Alicja Pieczykolan 联合设计。业主熟悉她们以往的作品,因此在创作上给予了她们很大的自由。从一开始,设计便确定了“现代主义”作为基调,空间将成为一对华沙夫妇的生活场所。
The apartment can be entered from one of the central streets that constitute the grid of old Mokotów. Here, streets consist of simple blocks of buildings with a 1940s look. Surroundings are green, simple and filled with sounds of the city. We are only 3 kilometers from the center of Warsaw. Interior of the apartment was designed by Agata Melerska in cooperation with Alicja Pieczykolan, both living in Warsaw. Investors knew their previous work so designers had freedom of creativity in this space. They knew from the very beginning that it would feature modernism and that it will be a setting for a Warsaw couple to live in.
客厅配有 Vito Magistretti 为 Cassina 设计的 Maralunga 沙发,采用橄榄绿色织物;脚下铺有 Nomad Warsaw Shop 出品的摩洛哥地毯,旁边是一张1980年代的大理石茶几。镀铬腿、白色皮革坐面的扶手椅出自 Gerard Vollenbrock 之手
厨房由涂以红褐色油脂的胶合板整体构成,台面亦采用同种材料,仅不锈钢厨电作为视觉点缀。温暖的棕色出现在胡桃木贴皮的餐桌(1950年代意大利家具)和 Matteo Grassi 设计的皮革椅(MG05 款)座面上
这套位于战后公寓楼内的69平方米住宅拥有理想的布局。长走廊两侧的门分别通往独立的客厅、厨房和卧室。浴室则位于公寓入口的对侧。“我决定拆除一面墙,将厨房与客厅打通。”Agata 说道。
The 69-meter apartment in a post-war tenement old Mokotów house had an ideal layout. Doors on both sides of a long hall lead to independent rooms: a living room, kitchen and bedroom. Bathroom is located on opposite side to the entrance of the apartment.“I decided to remove one wall to connect the kitchen with the living room,” Agata says.
强烈的黑色线条元素,如踢脚线、手工油漆的门框、以及床头背景墙的框架等,构成了清晰的形式感,并将不同细节统一起来
卧室窗边摆放着一张与公寓一同购入的独特书桌,其设计可能源自20世纪20或30年代。厚重的桌体线条被一把1928年由Rene Herbst 设计的镂空镀铬椅巧妙打破,同款设计在纽约现代艺术博物馆亦有收藏
床边为白色与铬金属材质的 USM 储物柜,风格简洁,与床体呼应
浴室风格极简,墙面同样采用矿物质灰泥,正方形瓷砖为米白色。镀铬元素出现在洗手台框架、水龙头以及带乳白玻璃灯罩的吊灯中。淋浴间以透明玻璃砖隔开。地面铺设天然花岗岩砖,延伸至墙面形成高踢脚线,呼应现代主义风格中的墙裙元素。
Bathroom is austere and simple. The walls have the same plaster as in the entire apartment, square tiles are in off-white colour. Chrome appears in the frame of the washbasin, faucets and a hanging lamp with a milky shade. The shower cubicle is separated by transparent glass blocks. On the floor the pattern is created by tiles made of natural granite rolled up on the walls creating a high plinth referring to modernist wainscoting.
KKA公寓位于波兰华沙市中心区的一幢建于1895-96年的公寓楼中。公寓从院子里的木楼梯进入,窗户一侧朝向绿意盎然的院子,另一侧临街,街上布满了精品店。室内由 Agata Melerska 与 Alicja Pieczykolan 合作完成设计。大楼外立面在战争中几乎被完全摧毁,项目因此需要彻底翻修。原始建筑结构几乎无一保留,仅有窗户仍为原件,其余部分均在90年代被更换。设计师进入公寓时,地板已铺设为板材,结构以石膏板构成,天花板也为吊顶。
The KKA Apartment is located in Warsaws Śródmieście district in a tenement house from 1895–96. It can be entered from a narrow wooden staircase in the yard, its windows overlook the green yard and the street full of boutiques. Agata Melerska in cooperation with Alicja Pieczykolan stand behind the interior design. The entire facade of the building was destroyed during the war. The project required a thorough renovation. Almost nothing was left of the original fabric. Only the windows were left original, all other elements were replaced with new ones in the 90s. When entering the apartment the designer found a floor made of panels, plasterboard structures and suspended ceilings.
进入客厅后可见 Jakub Gliński 的绘画作品挂在石质搁架上方,左侧是 Marcel Breuer 1925年设计的设计经典之作——135号 Wassily 扶手椅
业主希望这个空间优雅、安静,能在日常工作之后真正休息。他们从项目伊始便深度参与,对家具与灯具的选择尤为重视,也希望能将波兰本土设计引入家中。最终,公寓空间融合了复古与当代元素,涵盖多个著名设计作品,同时也配有为此空间特别定制的家具。
Investors wanted the interior to be elegant. It was supposed to let them rest after work. They were involved from the beginning of the project, the choice of furniture and lighting was important to them. They wanted to introduce Polish design into the interior. As a result the apartment has vintage elements and contemporary projects, recognizable projects of design icons and custom-made furniture created especially for this space.
客厅中最引人注目的是 Camaleonda 沙发——由 Mario Bellini 于70年代为 B-B Italia 设计;其上方是 Santa-Cole 出品、Anthony Dickens 设计的纸灯 Tekio
最大的挑战是公寓平面布局的重新规划。侧面入口通向一个面积大、难以布置的过厅。这个空间被重新划分为厨房、大型浴室、更衣间及卫生间。此区域被一面贴皮墙体封闭,与主空间区分开。设计还保留了一部分区域作为餐厅,并维持了宽敞客厅的原始尺度。在翻修过程中,发现了原始高挑的室内门洞。同时确认有一面墙体无法拆除。
The biggest challenge was planning the layout of the apartment. The side entrance led to a large and difficult-to-arrange hall. Its function was changed to a kitchen area, a large bathroom, a wardrobe and a toilet. This part was closed with veneered walls along the room. It was possible to leave a separate part for the dining room and maintain the original size of the spacious living room. During the renovation original high passages between the rooms were discovered. It also turned out that one of the walls could not be demolished.
客厅另一侧是一盏由 StudioDanielK 艺术家创作的金属落地灯,灯身嵌有圆形石材部件;抽屉柜由设计师定制,拥有厚重木质底座与交替贴皮的柜面
餐厅中心是一张根据设计师构想制作的石材圆柱桌,搭配波兰品牌 The Good Living 的椅子。桌上方悬挂着由 Magda Jurek 设计的吊灯,其灵感来自艺术家 Tarasin 的符号作品;墙面安装的是 Hasik Design Studio 出品的壁灯
整套公寓中采光最好的空间是卧室,其窗户面向一条安静街道。床采用 boucle 粗花呢面料包覆,搭配定制木质床头。衣柜为圆角设计,采用枫木贴皮,纹理不规则。床边配置了金属结构与石材底座的小桌。雕花卧室门为刷漆手工上色。整个空间以细腻柔和色调呈现,强调结构、材质与色彩的微妙关系。
The brightest part of the entire apartment is the bedroom: its windows overlook a small street. The bed is upholstered in bouclé fabric with a wooden headboard, also made according to the designer instructions. The rounded wardrobe in maple veneer has a small irregular grain. Metal tables with stone legs are placed by the bed. The carved bedroom door has been painted with a brush. Everything is kept in delicate tones. The most important thing is the structure, texture and shade.
卧室床上方悬挂着一盏由 Isamu Noguchi 设计的和纸灯具
公寓的主要装饰亮点是天花板下方几何风格的华丽石膏线条,墙面则为天然米白色灰泥
浴室配备浴缸和日式淋浴。一张由米黄色洞石打造的长石凳贯穿整个空间。石材被切割成细条状,以展现这一空间独特几何形态中的图案节奏。洗手台设于入口对面,如同巨大的石块基座般醒目。
Bathroom is made with a bathtub and Japanese shower. A long stone bench stretching through the entire room is made out of travertine. The stone has been cut into narrow strips which give the pattern so important in the rather unusual shape of the room. The washbasin has been placed opposite the entrance as a large stone block-like pedestal.
采集分享
 举报
举报
别默默的看了,快登录帮我评论一下吧!:)
注册
登录
更多评论
相关文章
-

描边风设计中,最容易犯的8种问题分析
2018年走过了四分之一,LOGO设计趋势也清晰了LOGO设计
-

描边风设计中,最容易犯的8种问题分析
2018年走过了四分之一,LOGO设计趋势也清晰了LOGO设计
-

描边风设计中,最容易犯的8种问题分析
2018年走过了四分之一,LOGO设计趋势也清晰了LOGO设计

































































































