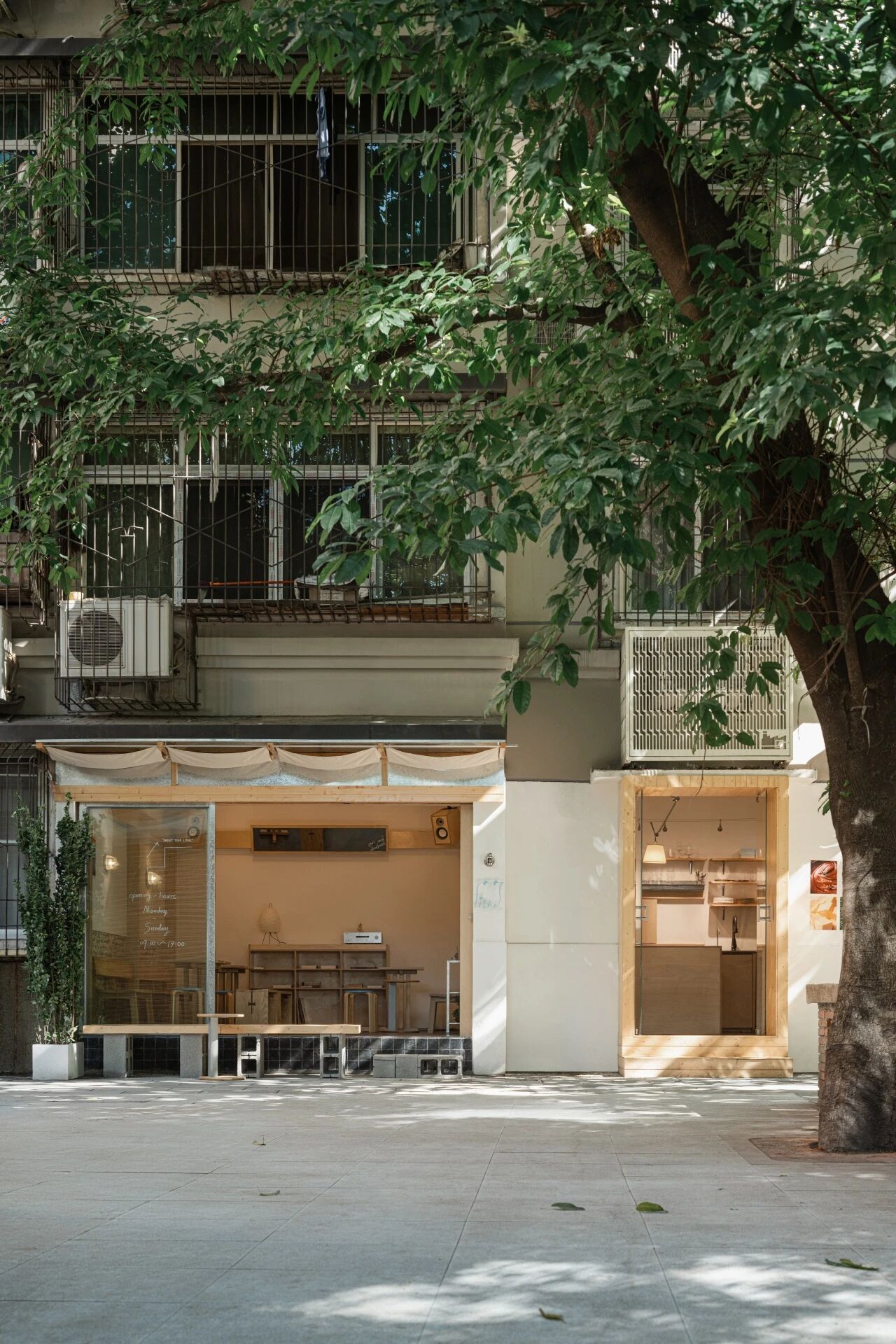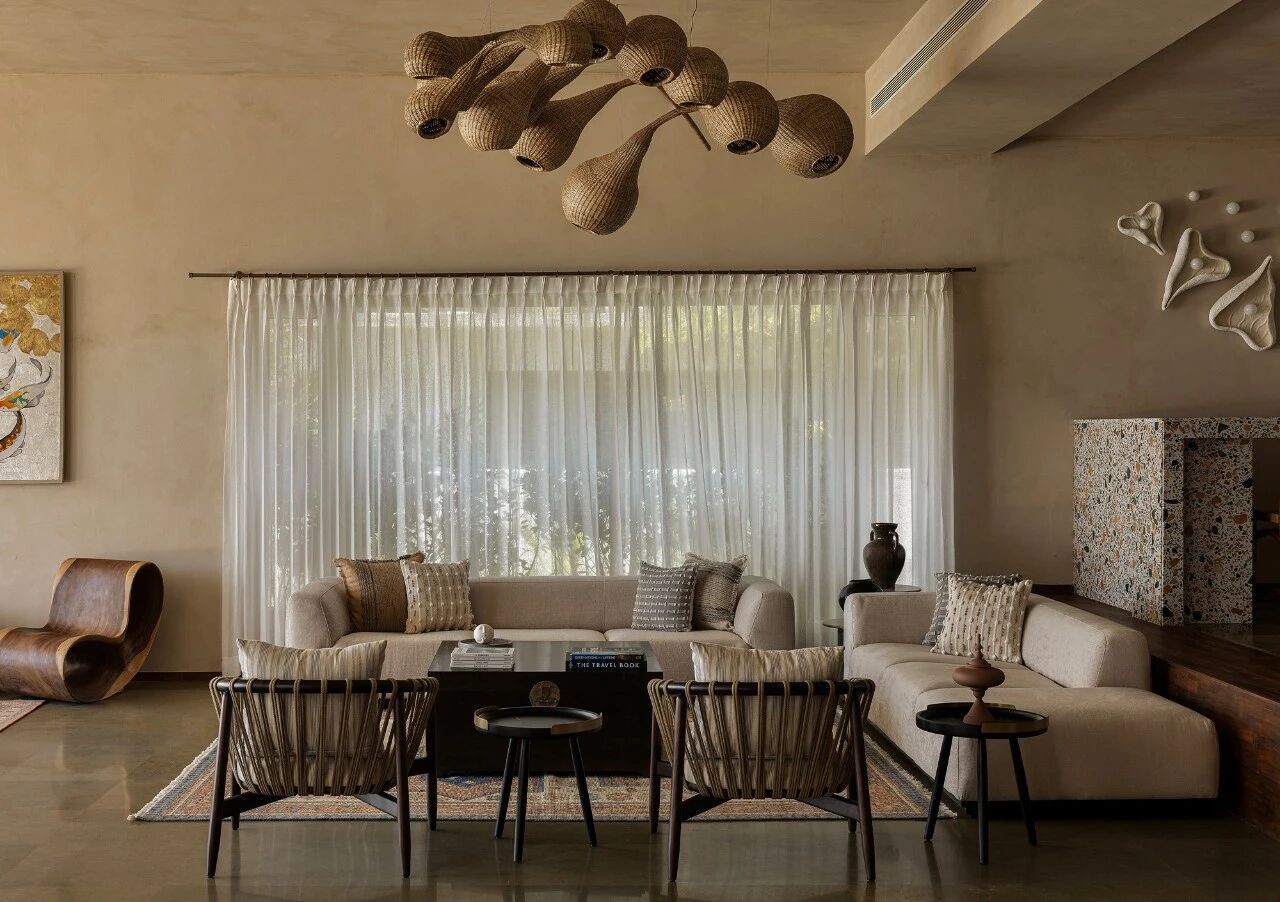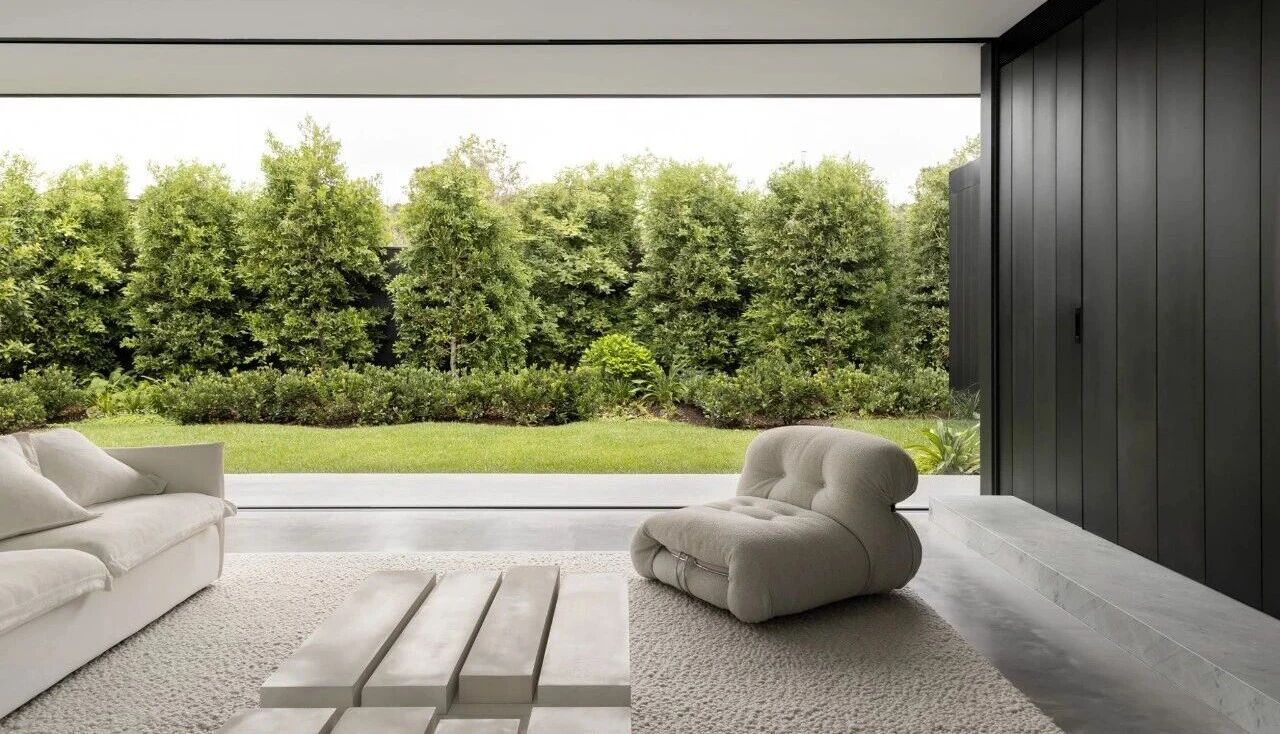Trenchs Studio丨流动的静谧 首
2025-06-26 23:56
Residencia KI
Madrid
Residencia KI位于马德里郊区 La Moraleja,是一栋建于1980年代的家庭住宅,由西班牙建筑事务所 Trenchs Studio 进行了全面而精致的改造。在保留建筑原有体量结构的基础上,设计团队重新定义了住宅与自然的关系,使其成为一个充满宁静氛围的现代居所,服务于一家四口的日常生活。
Residencia KI is located in La Moraleja, a suburb of Madrid. It is a family residence built in the 1980s and has undergone a comprehensive and exquisite renovation by the Spanish architectural firm Trenchs Studio. Based on retaining the original volume structure of the building, the design team redefined the relationship between the residence and nature, making it a modern residence full of a peaceful atmosphere, serving the daily life of a family of four.


P. 01


P. 02
该项目的核心在于平衡自然环境的静谧与城市生活的功能性。Trenchs Studio 曾与业主——一位酒店企业家及建筑公司设计总监——有过合作,因此彼此之间的理解与信任为本次翻新奠定了基础。室内空间围绕“极简与温暖”的主题展开,强调触感材料与安静色调的运用,从烟草色橡木到珍珠灰大理石,营造出视觉上的和谐与感官上的舒适。
The core of this project lies in balancing the tranquility of the natural environment with the functionality of urban life. Trenchs Studio has collaborated with the owner - a hotel entrepreneur and the design director of an architectural company - before. Therefore, the understanding and trust between them have laid the foundation for this renovation. The interior space unfolds around the theme of minimalism and warmth, emphasizing the use of tactile materials and quiet tones. From tobacco-colored oak to pearl grey marble, it creates visual harmony and sensory comfort.


P. 03


P. 04


P. 05


P. 06


P. 07


P. 08


P. 09


P. 10
结构布局亦经过大幅重塑。较低楼层现设有大型游戏室及所有公共社交空间,一座白色螺旋楼梯不仅连接不同楼层,更作为视觉焦点,引导空间流动。花园层连接户外与泳池区,客厅与起居室被安置于此。狭长的内庭院成为厨房与餐厅之间的过渡空间,也取代了原有的室外楼梯,强化了室内外的对话。
The structural layout has also undergone significant reshaping. The lower floors now house a large game room and all public social Spaces. A white spiral staircase not only connects different floors but also serves as a visual focal point, guiding the flow of space. The garden floor connects the outdoor area with the swimming pool area, and the living room and the lounge are placed here. The long and narrow inner courtyard serves as a transitional space between the kitchen and the dining room, and also replaces the original outdoor staircase, enhancing the dialogue between the interior and exterior.


P. 11


P. 12


P. 13


P. 14


P. 15
厨房的设计尤为引人注目。由于位于无自然光照区域,设计师通过设置由木材与玻璃百叶构成的平开门,使其与餐厅和花园形成通透视觉联系。此外,家具配置融合定制与经典设计,诸如 Cassina 的“Utrecht”扶手椅(设计:Gerrit Rietveld)、Living Divani 的“Extrasoft”沙发(设计:Piero Lissoni)、Vitra 的“躺椅”(设计:Charles - Ray Eames)等均被精心安置,展现出高品质的审美选择。
The design of the kitchen is particularly eye-catching. As it is located in an area without natural light, the designer set up a swing door composed of wood and glass louvers to create a transparent visual connection with the restaurant and the garden. Furthermore, the furniture configuration integrates customization and classic design, such as Cassinas Utrecht armchair (design: Gerrit Rietveld) and Living Divanis Extrasoft sofa (design:) Piero Lissoni), Vitras Lounge Chair (Design: Charles -amp;) Ray Eames and others have all been carefully placed, demonstrating high-quality aesthetic choices.


P. 16


P. 17


P. 18
艺术作品同样贯穿整个住宅,展品包括豪梅·普伦萨(Jaume Plensa)、胡安·弗朗西斯科·卡萨斯(Juan Francisco Casas)、胡安·米罗(Joan Miró)、帕布罗·帕拉苏埃洛(Pablo Palazuelo)等艺术家的代表之作。这些艺术品不仅成为空间中的焦点元素,也构成了一种有层次的视觉叙事。
Artworks also run through the entire residence. The exhibits include representative works by artists such as Jaume Plensa, Juan Francisco Casas, Joan Miro, and Pablo Palazuelo. These artworks not only become the focal elements in the space, but also constitute a layered visual narrative.


P. 19


P. 20


P. 21
住宅外立面由原本的米色陶瓷更换为米白色隔热系统,并在原建筑之上增设了三处轻质金属结构体,以容纳门廊、健身房和屋顶休憩空间,其构造灵感来自密斯·凡·德·罗(Mies van der Rohe)设计的巴塞罗那馆。
The exterior facade of the residence has been changed from the original beige ceramic to a beige insulation system. Three lightweight metal structures have been added on top of the original building to accommodate the porch, gym and roof relaxation space. The construction inspiration comes from the Barcelona Pavilion designed by Mies van der Rohe.


P. 22
信息 | information
编辑 EDITOR
:Alfred King
撰文 WRITER :L·xue 校改 CORRECTION :
W·zi
设计-版权DESIGN COPYRIGHT : Trenchs Studio































