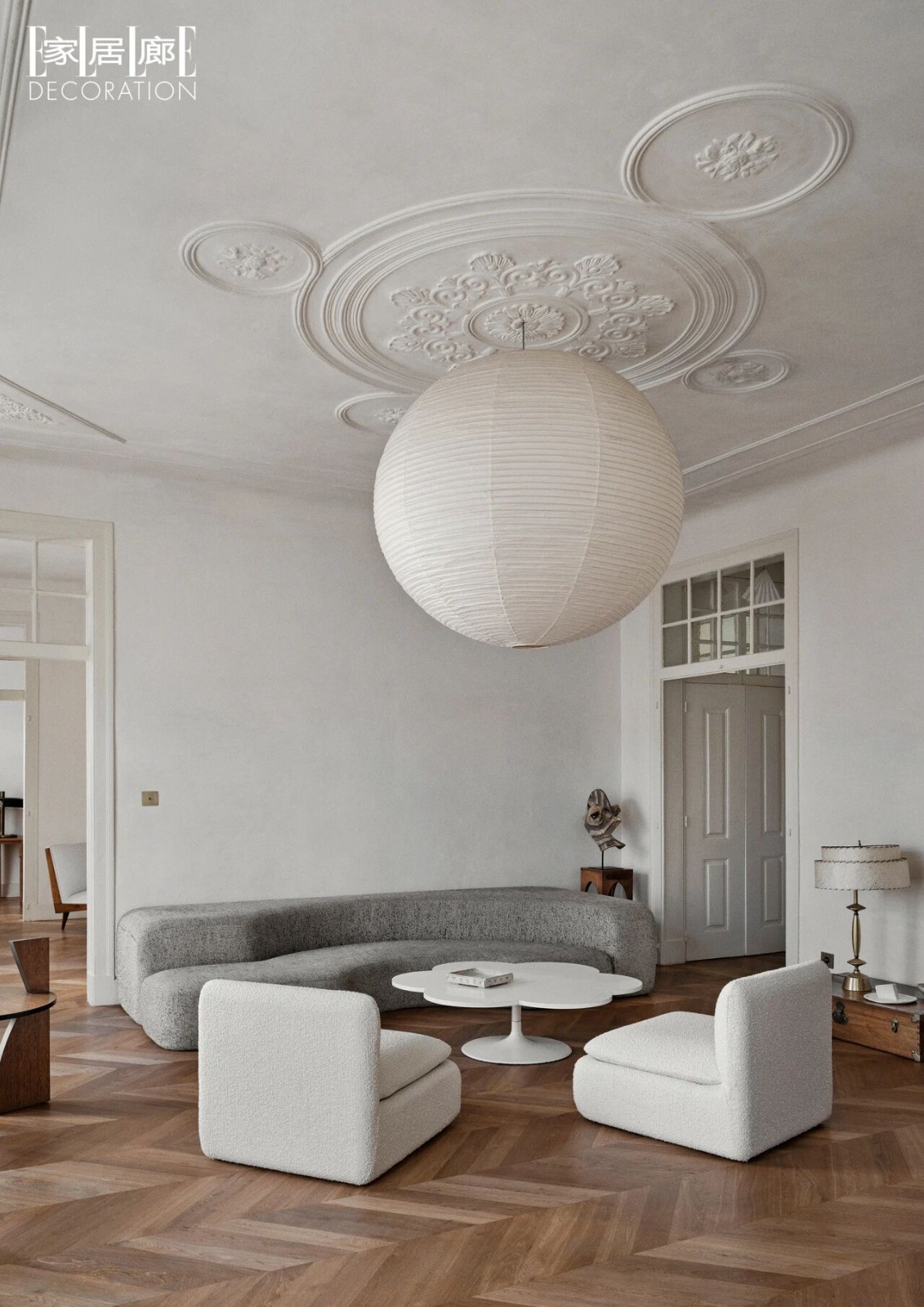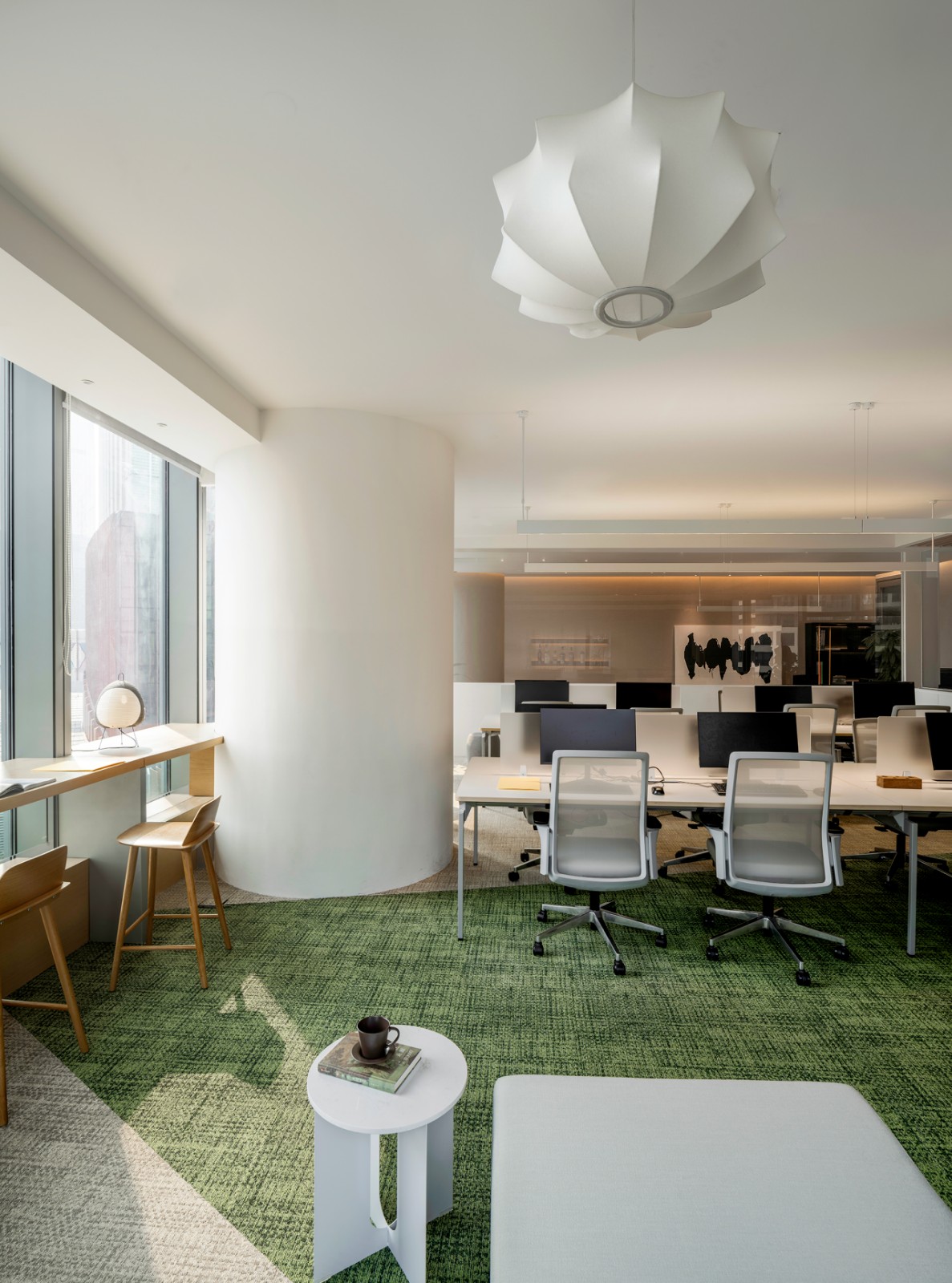Residencia PQ丨风景中的居所 首
2025-06-28 22:09
Residencia PQ
Cantabria
位于西班牙坎塔布里亚山谷之间的 Residencia PQ,是一座融合传统建筑语言与当代美学的住宅项目,由西班牙建筑事务所特兰奇斯工作室(Trenchs Studio)操刀设计。项目充分回应了自然地貌的温润与山地文化的沉淀,在传统与现代之间实现了一种流动式的建筑表达。
Residencia PQ, located between the Cantabria Valley in Spain, is a residential project that integrates traditional architectural language with contemporary aesthetics and was designed by the Spanish architectural firm Trenchs Studio. The project fully responds to the softness of the natural landform and the accumulation of mountain culture, achieving a flowing architectural expression between tradition and modernity.


P. 01


P. 02


P. 03
Residencia PQ 的建筑外观保留了地中海地区典型的陶瓦屋顶,轻柔弧线沿屋檐舒展,并以更为克制、流畅的现代轮廓进行重新诠释。建筑主体使用浅色水泥材质,与当地自然地貌和阳光条件形成视觉与气候层面的协调,同时增强了立面的朴素张力。大量玻璃窗与推拉门的设置,使内部空间与外部风景之间建立起开放通透的视觉联系,让居者获得一种置身自然之中的生活体验。
The architectural appearance of Residencia PQ retains the typical terraced roof of the Mediterranean region. The gentle arcs stretch along the eaves and are reinterpreted in a more restrained and smooth modern outline. The main body of the building is made of light-colored cement, which forms a visual and climatic harmony with the local natural landscape and sunlight conditions, while enhancing the simple tension of the facade. The installation of a large number of glass Windows and sliding doors establishes an open and transparent visual connection between the interior space and the external scenery, allowing residents to have a living experience as if they were in nature.


P. 04


P. 05


P. 06
在室内空间上,设计延续了以真实结构与天然材质呼应空间气质的原则。客厅以木质梁柱结构为视觉主线,结合浅色地坪与中性色家居,营造出简洁而不失温度的生活氛围。家居布置在保持极简功能性之余,通过色彩点缀与材质对比带来适度的层次感。卧室则延续自然主题,木质床头、素色床品与超大窗景形成静谧对话,使身体与精神得以休憩。
In terms of interior space, the design continues the principle of echoing the spatial temperament with real structures and natural materials. The living room takes the wooden beam and column structure as the visual main line, combined with light-colored floors and neutral-colored furniture, creating a simple yet warm living atmosphere. While maintaining minimalist functionality, home decoration creates a moderate sense of layering through color accents and material contrasts. The bedroom continues the natural theme. The wooden headboard, plain-colored bedding and the large window view form a quiet dialogue, allowing both the body and the spirit to rest.


P. 07


P. 08


P. 09


P. 10


P. 11


P. 12
厨房的设计在美学与实用性之间取得良好平衡,木质橱柜与白色石材台面的搭配既统一了整体风格,又凸显功能分区的逻辑性。开放式搁架不仅实现日常器具的展示,也使厨房兼具功能性与手工艺的亲切质感。
The design of the kitchen strikes a good balance between aesthetics and practicality. The combination of wooden cabinets and white stone countertops not only unifies the overall style but also highlights the logic of functional zoning. The open shelves not only display daily utensils but also endow the kitchen with both functionality and the warm texture of craftsmanship.


P. 13


P. 14


P. 15


P. 16


P. 17
Residencia PQ 的花园与景观同样延续了其整体设计思路。自然式种植与低干预式路径铺设相结合,使建筑在视觉和生态层面上都能融入环境。泳池区域与露天休憩平台则成为户外生活方式的重要场所,进一步丰富了住宅的空间维度。
The gardens and landscapes of Residencia PQ also follow its overall design concept. The combination of natural planting and low-intervention path laying enables the building to integrate into the environment both visually and ecologically. The swimming pool area and the open-air rest platform have become important places for outdoor lifestyles, further enriching the spatial dimensions of the residence.


P. 18


P. 19


P. 20
信息 | information
编辑 EDITOR
:Alfred King
撰文 WRITER :L·xue 校改 CORRECTION :
W·zi
设计-版权DESIGN COPYRIGHT : Trenchs Studio































