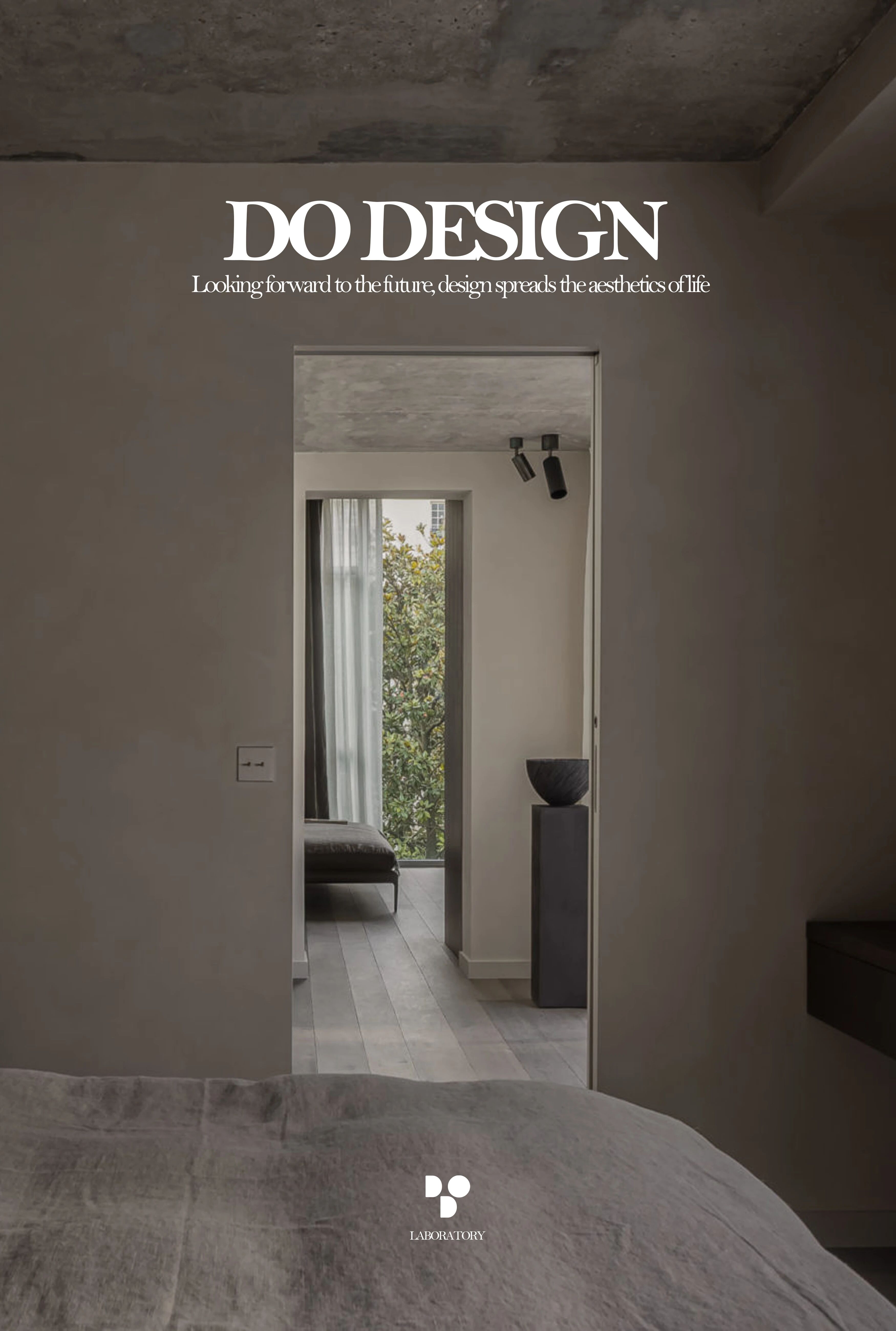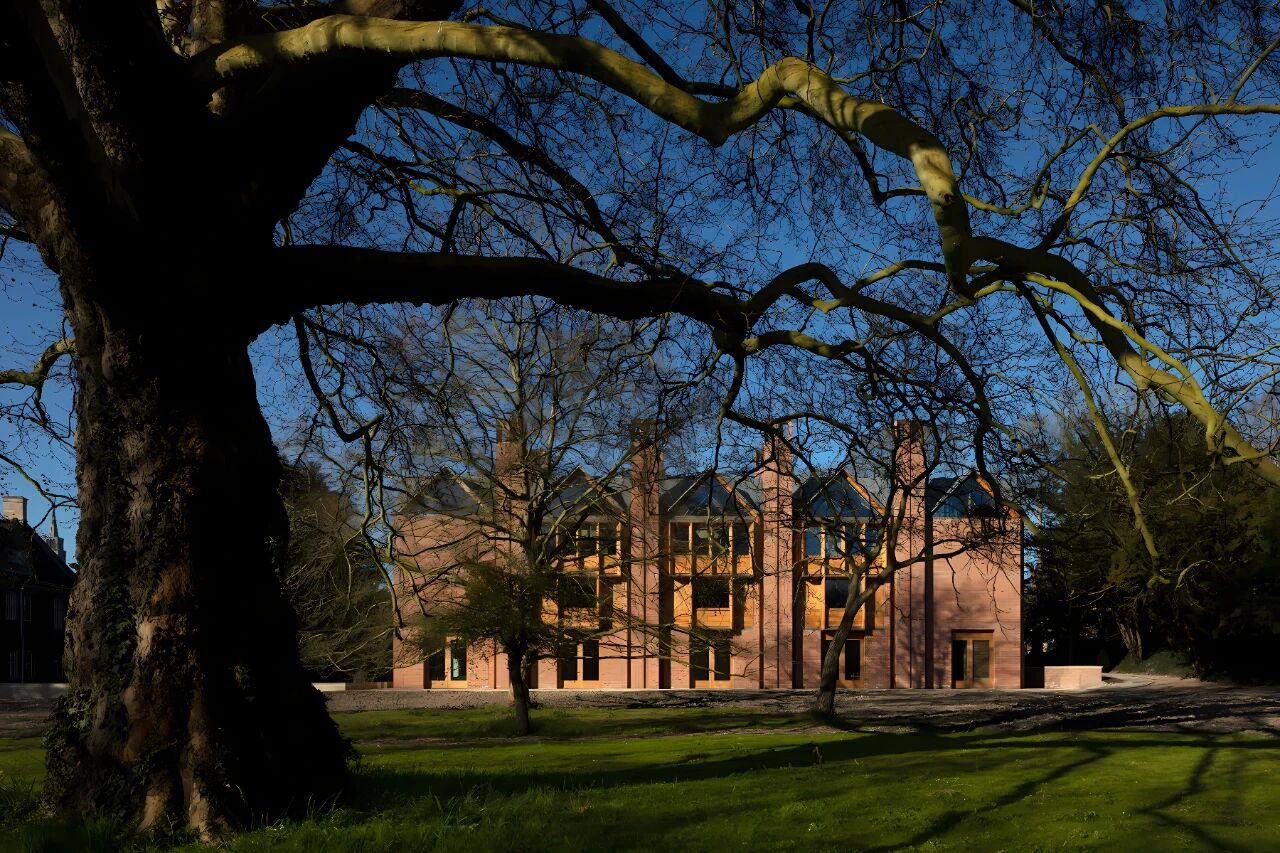Bedford Barn 翻新与扩建,纽约贝德福德 新旧共生 时光织梦 首
2025-06-28 22:09
Interpreting this historic barn renovation by SPG Architects from an artistic perspective is like a time duet composed with wood and glass. The designer implanted the functions and aesthetics of modern life into the historical texture of the 18th-century farmhouse and the 19th-century barn, allowing the heaviness of a century of time to interweave and resonate with the lightness of contemporary design.
用艺术视角解读这座由 SPG Architects 操刀的历史谷仓改造,恰似一曲用木材与玻璃谱写的时光二重奏。设计师在 18 世纪农舍与 19 世纪谷仓的历史肌理中,植入现代生活的功能与美学,让百年时光的厚重与当代设计的轻盈在此交织共鸣。
When visitors pass through the barn door that retains the original mortise and tenon structure, the 19th-century hand-sawn wooden beams and the 21st-century glass curtain wall form a time-space dialogue above their heads. SPG Architects deliberately preserved every cracked wood grain of the 1,150-square-foot old barn, and the marks carved by the craftsmen of the time can still be seen on the rafters that have been rounded by time. The newly added 400-square-foot glass volume is embedded in the north gable like a transparent time capsule - the morning light refracted by the Low-E glass passes through the wooden trusses of the 1820s, casting diamond-shaped spots on the polished concrete floor, just like freezing the morning fog in the Hudson River Valley as part of the building.
当访客穿过保留原始榫卯结构的谷仓大门,19 世纪的手工锯木梁与 21 世纪的玻璃幕墙在头顶形成时空对话。SPG Architects 刻意保留了 1150 平方英尺老谷仓的每一道皲裂木纹,那些被岁月磨圆的椽子上,仍能看到当年工匠凿刻的标记。而新增的 400 平方英尺玻璃体量,则如透明的时光胶囊嵌入北侧山墙 ——Low-E 玻璃折射的晨光穿过 1820 年代的木桁架,在抛光混凝土地面上投下菱形光斑,恰似将哈德逊河谷的晨雾定格为建筑的一部分。
The spatial narrative is based on the clue of suturing the old and the new: the customized glass-steel wine cellar in the center is the finishing touch. 1,000 bottles of wine are displayed like cultural relics in the LED light trough. The steel brackets of the wine rack are specially treated to be old, so that its rust echoes the material of the iron parts of the old barn. The DAVID STINE customized dining table in the dining area uses the old beams dismantled from the barn as the tabletop, and the edges retain the original marks of axe chopping. Paired with Ligne Rosets BLOOM chandelier, it achieves a wonderful balance between the ruggedness of industrial style and the softness of French design. The most touching thing is the design of the .media center - the designer hangs acoustic fabrics between the restored wooden trusses. When the old family photos appear on the projection screen, the folds of the fabric and the shadows of the wooden beams weave the texture of memory together.
空间叙事以 “新旧缝合” 为线索:中央定制的玻璃钢构酒窖堪称点睛之笔,1000 瓶藏酒在 LED 光槽中如陈列的文物,酒架的钢铁支架特意做旧处理,使其锈迹与老谷仓的铁件形成材质呼应。用餐区的 DAVID STINE 定制餐桌以谷仓拆卸的旧梁为桌面,边缘保留斧头劈砍的原始痕迹,搭配 Ligne Roset 的 BLOOM 吊灯,让工业风的粗犷与法式设计的柔美达成奇妙平衡。最动人的是.media 中心的设计 —— 设计师在修复的木桁架间悬挂声学织物,当家族老照片在投影幕布上浮现时,织物的褶皱与木梁的阴影共同编织出记忆的肌理。
The emotional expression of materials runs through every detail: at the main entrance, the ruts left by 19th-century horse wheels are poured into the newly paved flagstones, becoming a natural wayfinding sign; the bathroom walls are made of slices of wood boards removed from the barn, and after 12 layers of beeswax polishing, the traces of moss between the wood grain are still clearly visible; even the installation angle of the outdoor Louis Poulsen wall lamp has been precisely calculated to ensure that the light at dusk can just illuminate the 1876 engraved on the gable of the old barn - that is the construction year left by the original owner.
材质的情感表达贯穿每个细节:主入口处,19 世纪马车轮压出的车辙被浇筑在新铺的石板路中,成为天然的导向标识;浴室墙面用谷仓拆除的木板切片拼贴,经过 12 道蜂蜡抛光处理,木纹间的苔藓痕迹依然清晰可见;甚至户外 Louis Poulsen 壁灯的安装角度,都经过精确计算,确保黄昏时分的光线能恰好照亮老谷仓山墙上的 “1876” 刻字 —— 那是原主人留下的建造年份。
The billiard room on the second floor hides the designers ingenuity: the entire glass wall brings in the view of the pasture in the distance, and the sound of the cue colliding when hitting the ball and the unique wooden resonance reverberation of the barn form a unique spatial acoustic experience. When winter comes, the flames of the CF D custom fireplace will cast dancing light and shadows on the ceiling through the gaps in the old wooden beams, reminiscent of the scene of farmers warming themselves by the fire in the barn in the 19th century. This design that transforms historical scenes into contemporary life experiences is exactly SPGs interpretation of forever home - not a museum-style preservation, but a way to make the past a nutrient for the present.
二楼的台球室藏着设计师的巧思:整面玻璃墙将远处牧场的景致引入,击球时球杆碰撞的声响与谷仓特有的木质共鸣混响,形成独特的空间声学体验。而当冬季来临,CF D 定制壁炉燃起的火焰,会透过老木梁的缝隙在天花板投下跳动的光影,让人联想起 19 世纪谷仓里农夫烤火的场景。这种将历史场景转化为当代生活体验的设计,正是 SPG 对 “forever home” 的诠释 —— 不是博物馆式的封存,而是让过去成为现在的养分。
In the morning mist of Bedford, this building that interweaves the old and the new is like a standing line of historical poetry. When the owners children found the old horseshoe embedded in the floor of the glass extension (dug out from the foundation during construction), and when the laughter of the family gathering echoed between the old wooden beams and the new glass, the design has long surpassed the scope of spatial transformation and has become an emotional bond connecting the past and the future. It is proved here that true eternity does not lie in resisting the passage of time, but in allowing the marks of each era to find their proper place in the present, and jointly write the epic of a familys residence.
在贝德福德的晨雾中,这座新旧交织的建筑如同站立的历史诗行。当屋主的孩子在玻璃加建部分的地板上发现嵌入的旧马蹄铁(施工时从地基挖出),当家族聚会的笑声在老木梁与新玻璃之间回荡,设计早已超越了空间改造的范畴,成为连接过去与未来的情感纽带。这里证明:真正的永恒,不在于对抗时间的流逝,而在于让每个时代的印记都能在当下找到恰当的位置,共同书写属于一个家族的居住史诗。
采集分享
 举报
举报
别默默的看了,快登录帮我评论一下吧!:)
注册
登录
更多评论
相关文章
-

描边风设计中,最容易犯的8种问题分析
2018年走过了四分之一,LOGO设计趋势也清晰了LOGO设计
-

描边风设计中,最容易犯的8种问题分析
2018年走过了四分之一,LOGO设计趋势也清晰了LOGO设计
-

描边风设计中,最容易犯的8种问题分析
2018年走过了四分之一,LOGO设计趋势也清晰了LOGO设计



































































