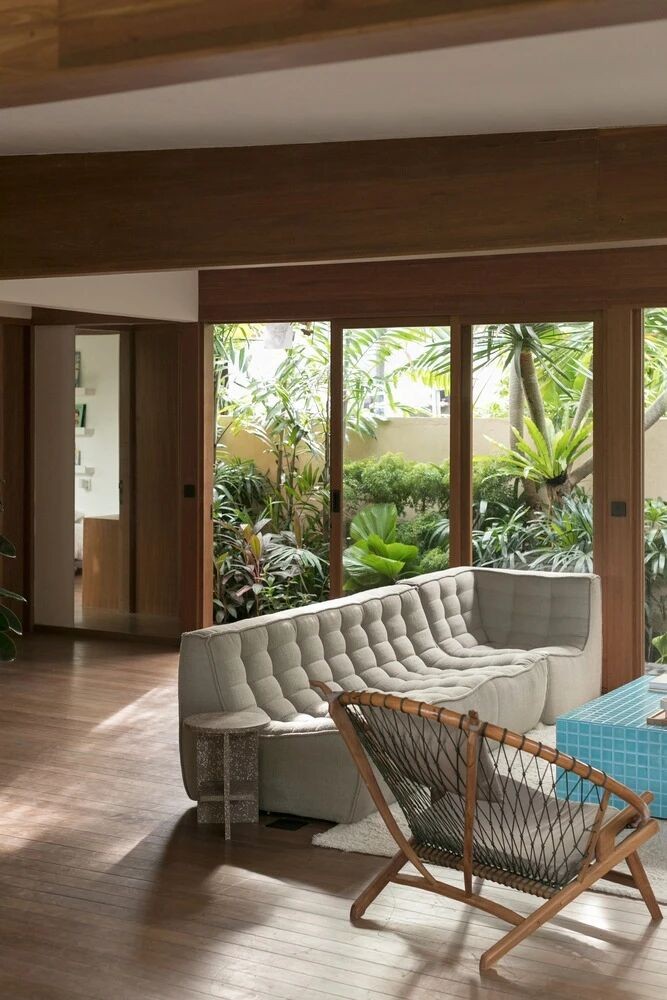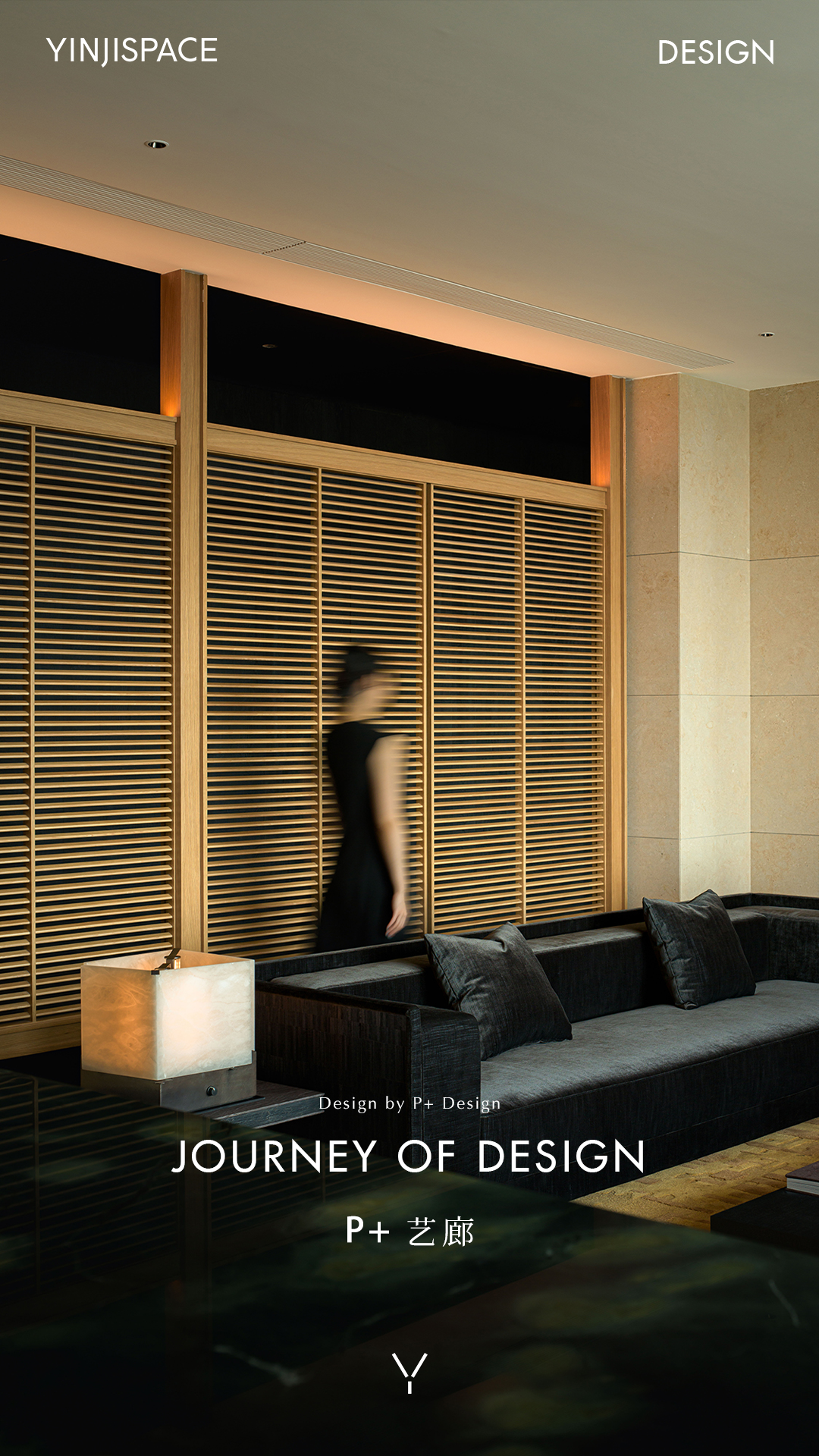Makhno Studio Vyshyto之家 · 应势造境 首
2025-06-23 21:43


在乌克兰的一片土地上,MAKHNO Studio用现代建筑语言,唤醒沉睡的民族纹样,把文化的基因深深烙印在一个六口之家温暖的生活场景中。
Vyshyto之家,是一次关于“乌克兰性”的当代表达。项目由Makhno Studio于2022年操刀设计,在尊重历史与民族精神的基础上,塑造出独属于当代乌克兰的视觉语汇。设计师没有简单地复刻传统,而是以一种更具诗意的方式,将民俗图案、艺术符号与现代美学编织为家的纹理。
On a plot of land in Ukraine, MAKHNO Studio has used modern architectural language to awaken dormant national patterns, deeply imprinting cultural genes into the warm living scenes of a six-person family.The Vyshyto House represents a contemporary expression of Ukrainian identity. Designed by Makhno Studio in 2022, the project shapes a visual vocabulary unique to modern Ukraine while respecting historical and national ethos. Instead of simply 复刻 (replicating) traditions, the designers have poetically woven folk patterns, artistic symbols, and modern aesthetics into the very texture of the home.
当传统遇见当代,设计成为民族记忆的容器
When Tradition Meets Modernity




一走进门厅,Coral Reef造型的艺术桌面迎面而来,似珊瑚礁般自由生长的线条,是对自然的抽象致敬。随即映入眼帘的,是点缀全屋的传统红白色调,呼应民族服饰的配色基因,与木质肌理共筑出温润质朴的氛围。Khmarа系列灯具如空中浮云,轻柔垂落于空间,为家庭日常投下一片温暖的光晕。
客厅是文化的主场。老式圣像画、Didukh装饰、民族工艺藏品,共同编织出乌克兰记忆的万花筒。细节处,祖辈传承的“Dido”守护神则化身雕塑,静静守候在空间之中。
Stepping into the foyer, an art tabletop in the shape of a Coral Reef greets you. The lines that grow freely like a coral reef are an abstract tribute to nature. 随即映入眼帘的 is the traditional red-and-white color scheme that adorns the entire house, echoing the color genes of national costumes and creating a warm and rustic atmosphere together with the wooden texture. The Khmarа series of lamps, like floating clouds in the sky, gently hang in the space, casting a warm halo over family daily life.The living room is the main venue for culture. Old-fashioned icon paintings, Didukh decorations, and collections of national crafts together weave a kaleidoscope of Ukrainian memories. In the details, the Dido patron saint inherited from grandparents is transformed into a sculpture, quietly watching over the space.
















过渡空间不再沉默。通往书房的阶梯被设计为一件艺术作品,管状灯体将流动感引入空间;而图书馆内部,则是木质架构与Drozh砖面交错铺陈的静谧领域。挑一本书,坐在窗边的椅子上,便是一整日的沉思时光。
Transitional spaces no longer remain silent. The staircase leading to the study is designed as a work of art, with tubular light fixtures introducing a sense of fluidity into the space; while the interior of the library presents a serene realm where wooden frameworks and Drozh brick surfaces interweave in a patchwork. Picking up a book and sitting on a chair by the window, one can spend a whole day in contemplation.


书房靠窗而设,自然光精准洒落,为思绪赋予清晰脉络。中央黑色立柱,以其粗犷质感形成强烈的视觉锚点,与周围木制书架形成刚柔并济的张力。工作日常被嵌入建筑语言之中,家的秩序就在光影流动之间静静展开。
The study is positioned by the window, where natural light falls precisely, giving clear veins to thoughts. The central black column, with its rugged texture, forms a strong visual anchor, creating a tension of hardness and softness with the surrounding wooden bookshelves. Daily work is embedded in architectural language, and the order of home unfolds quietly amid the flow of light and shadow.




孩子的卧室用Kvitka灯点亮春意,墙面是Naruto角色的壁画,童趣与情感交织。纯白房间中,FlapJack砖面用细腻的光影构建视觉张力,Sopilka灯带来和谐旋律般的照明。
The childrens bedroom is lit by Kvitka lamps that evoke the spirit of spring, while the walls feature murals of Naruto characters, where childlike joy and emotion intertwine. In the pure white room, FlapJack brick surfaces create visual tension through delicate light and shadow, and Sopilka lamps provide illumination like a harmonious melody.




在Vyshyto之家,乌克兰的过去与当下并肩而行。设计不是对传统的回望,而是对文化的再书写。在这座“会呼吸的家”中,设计成为家族情感的延续,也成为民族精神的隐秘守护者。
In the Vyshyto House, Ukraines past and present walk side by side. Design is not a backward glance at tradition, but a rewriting of culture. In this breathing home, design becomes the continuation of family emotions and the hidden guardian of the national spirit.


每位家庭成员的房间,皆蕴含个性化设计语言。石头收藏者的房间,以3D Tetrapod瓷砖与Lakuna灯饰构建出粗犷而克制的美感;
Each family members room embodies a personalized design language. In the room of the stone collector, 3D Tetrapod tiles and Lakuna lighting fixtures construct a rugged yet restrained aesthetic.












版权:
MAKHNO Studio
项目名称|
Vyshyto House
设计单位|
MAKHNO Studio
项目地址|
乌克兰
设计时间|
2022年
设计师官网|
https://makhno.ua
MAKHNO
STUDIO
Makhno Studio 是一家位于乌克兰基辅的设计工作室,在建筑、室内设计以及陶瓷领域有着卓越的表现。以下是对它的详细介绍:
2003 年由建筑师、陶艺家兼收藏家 Serhii Makhno 创立。自成立以来,一直致力于创造融合乌克兰传统、自然力量、人类天赋和建筑思想的项目。以极简主义和日本的侘寂美学为理念支撑,注重使用天然材料和颜色,尊重自然,致力于创造与自然合作的项目,通过融合天然材料和现代形式来创造生动、鲜活的空间图景,传播可持续性的审美理念。


谢尔希·马尔科诺 · 公司创始人































