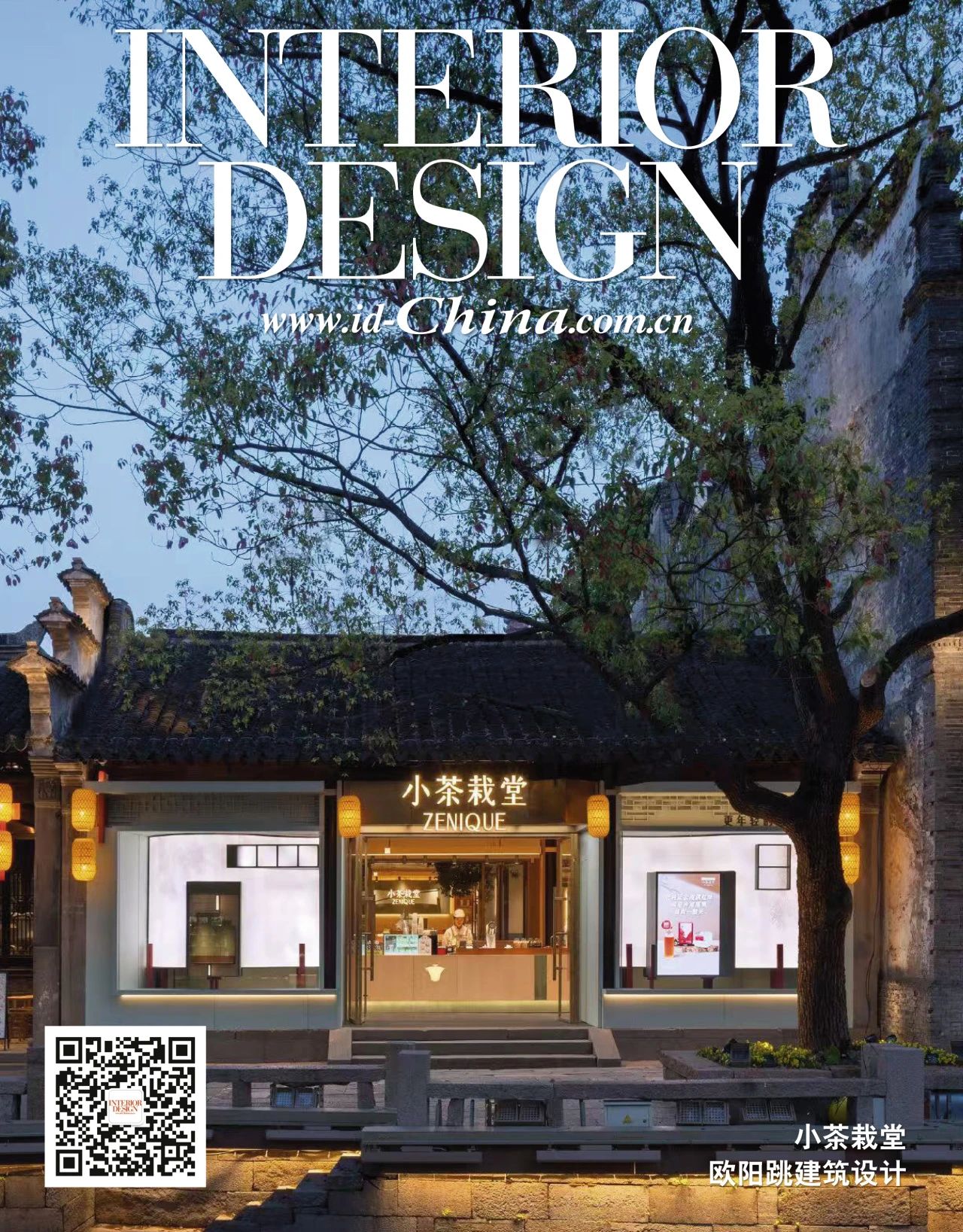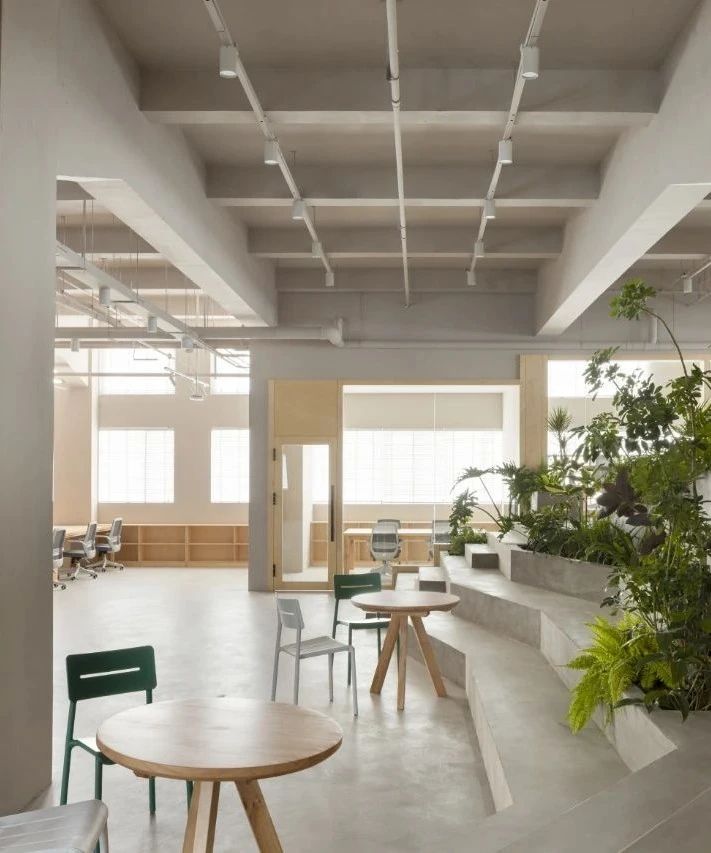WEEKLY Vol.02 一周网站精选_20250622
2025-06-22 21:01


WEEKLY 聚焦于当下最具灵感与深度表达的设计、艺术与生活方式的作品。每周我们将从印际官网发布的内容中精心甄选,呈现一个内容窗口,作为通往更广阔创意世界的切入点。通过这一持续更新的栏目,我们希望与大家一同探讨的是,创作如何回应时代的语境,回应日常的情感,也回应每一位生活其中的个体。
WEEKLY focuses on the most inspiring and thoughtfully articulated works in design, art, and lifestyle today. Each week, we carefully select highlights from projects published on our official website, presenting them through a curated window—an entry point into a broader world of creativity.Through this regularly updated series, we hope to explore how creative work responds to the context of our times, to the emotions of everyday life, and to the lived experiences of each individual.
01
Bergman Design House
地区 LOCATION / 英国
项目 WORK /
Knightsbridge 住宅
摄影 PHOTOGRAPHY
Vigo Jansons


住宅位于Knightsbridge Gate内,这是一栋修复后的二级保护爱德华时代建筑,始建于1902年,共包含15套奢华公寓。该建筑最初由以教堂建筑闻名的W.D. Caröe设计,现由MSMR建筑事务所重新构想,保留了北立面,并在南立面增设凉棚和露台,融合历史与当代设计。住宅内部由伦敦本地工作室Bergman Design House精心打造,主起居空间俯瞰Belgravia,内部则呈现丰富的材质组合、定制木作与精致细节。
The home is nestled in Knightsbridge Gate, a restored Grade II listed Edwardian building from 1902, featuring 15 luxury residences. It was designed by W.D. Caröe (particularly known for his churches and cathedrals) and reimagined by MSMR architects, who transformed the internal spaces, blending heritage with modern design. The North façade is preserved, while the new South façade adds pergolas and terraces. The interior areas of this duplex were transformed by Bergman Design House, a London-based studio co-founded by Marie Soliman and Albin Berglund. The principal rooms overlook Belgravia and all interiors showcase a rich palette of materials, bespoke joinery, and meticulous detailing.








02
TANAT & PEMO
地区 LOCATION /
墨西哥
项目 WORK /
Altar Casa Arca 餐厅
摄影 PHOTOGRAPHY
Diego Rivero Borrell & Daniel Pereira


位于圣米格尔-德阿连德历史城区的中心,Altar Casa Arca 是一个深受气候与环境启发的空间。设计旨在融入这座城市的历史肌理,并通过精心的视角构图,将圣堂与18至19世纪的圆顶屋顶纳入视野之中,与城市景观建立直接的联结。
In the heart of San Miguel de Allende, Altar Casa Arca emerges as a space shaped by both its climate and surroundings. Designed to blend into the city’s historic fabric, it frames strategic views of the Parroquia and other 18th- and 19th-century domes, establishing a direct connection with the urban landscape.










03
伍米尺建筑空间
地区 LOCATION /
合肥
项目 WORK /
崔岗艺术村自宅
摄影 PHOTOGRAPHY
WM STUDIO建筑空间摄影


崔岗艺术村,位于合肥市庐阳区三十岗乡城郊,距离市区约 20 公里,是个地处三县交接的普通村落。建筑总面积约为220平方米,建设用地近长方形,可建设范围仅有280平米,面宽12米,进深24米。长方形用地决定了建筑形态.由于原本农村自建房及年久失修等局限性,最终决定将整体建筑拆除,在支离破碎的城市、无序的乡村里重新构造了一个新的现代化建筑,构建具有场所感的人性化空间。
Cuigang Art Village is located in the suburbs of Shisangang Township, Luyang District, Hefei City, about 20 kilometers away from the urban area. It is an ordinary village located at the intersection of three counties. The total construction area is about 220 square meters, and the construction land is nearly rectangular. The construction area is only 280 square meters, with a face width of 12 meters and a depth of 24 meters. The rectangular land determines the form of the building. Due to limitations such as self built houses and dilapidation in rural areas, it was ultimately decided to demolish the entire building and reconstruct a new modern building in fragmented cities and disorderly rural areas, creating a humanized space with a sense of place.












04
Electric Bowery
地区 LOCATION /
美国
项目 WORK /
OAK 住宅
摄影 PHOTOGRAPHY
Laure Joliet


位于加州威尼斯海滩的建筑与室内设计工作室 Electric Bowery,近日完成了对Pasadena一栋历史住宅的惊艳改造。项目最初源于一位与工作室长期合作的客户委托翻新旧宅以备转售,然而在设计与交流的持续深入中,这一计划逐渐演变为更具情感与深度的创作旅程。Electric Bowery最终打造出一个既回应业主家庭生活理念,又优雅致敬建筑历史文脉的居所,实现了新与旧之间的诗意对话。
Venice, California-based architecture and interior design studio, Electric Bowery, has crafted a stunning renovation of a historical home in Pasadena, California. The narrative began with a long-term client reaching out with the intent to renovate a historic home to then resell. As time went on, the project evolved into a more fulfilling endeavor, and instead of renovating the property for resale, Electric Bowery embarked on a journey to create a space that truly reflected the homeowner’s family-oriented lifestyle and paid homage to the historical background of the residence.












05
辰境设计
地区 LOCATION / 北京
项目 WORK /
包豪斯之家
摄影 PHOTOGRAPHY
立明


这是一套140㎡的极简设计,“横平竖直”的基底上,是热情和经典的家具融合,于是成为了一个充分承载热爱与生活的居所。男屋主曾从事设计相关的职业,爱好颇多,包括有氧、瑜伽、心理学、电子、音乐和摄影,希望有一个可以承载所有爱好的家。屋主对家里材质想象是不锈钢、金属、磨砂、木质,温和与现代的碰撞。他说“这些年从来没有改变的偏好——打磨光亮的镀铬钢管,所以无缝对接了许多包豪斯风格的家具”。
This is a 140㎡ minimalist design, “horizontal and vertical” base, is a blend of passion and classic furniture, so that it becomes a residence that fully carries the love and life. The male homeowner has worked in design-related professions and has many hobbies, including aerobics, yoga, psychology, electronics, music, photography, and hopes to have a home that can accommodate all his hobbies.The homeowner envisions a blend of gentle and modern elements in his home, incorporating stainless steel, metal, frosted glass, and wood. He says, "Polished chrome-plated steel tubing is a preference that has never changed over the years. It complements many Bauhaus-style furnishings so seamlessly."












06
Baldridge Architects
地区 LOCATION / 美国
项目 WORK /
Roam Ranch 住宅
摄影 PHOTOGRAPHY
Casey Dunn


Roam Ranch 是一座坐落于德克萨斯州弗雷德里克斯堡郊外牧场上的独栋住宅,建筑面积为4,362平方英尺(约405平方米)。项目以严谨的现代设计语言,重新诠释了德州中部的建筑传统,在形式、材质与精神层面实现了当代与乡土的独特融合。
Roam Ranch is a 4,362-square-foot single-family home on a working ranch outside of Fredericksburg, Texas. It is a testament to rigorous modern design presented in a central Texas vernacular in its form, finishes, and spirit—a unique assembly of contemporary and traditional design.










































