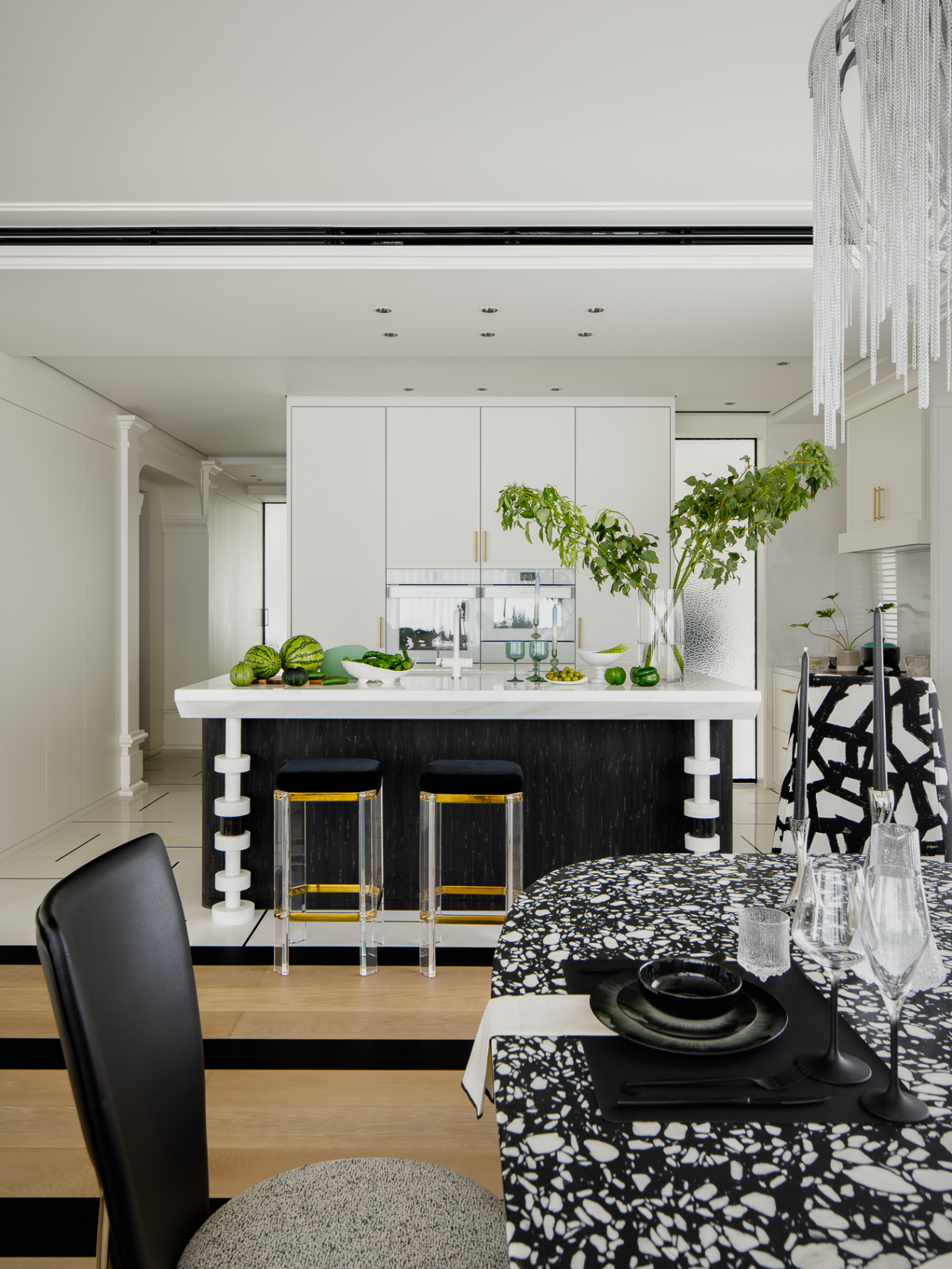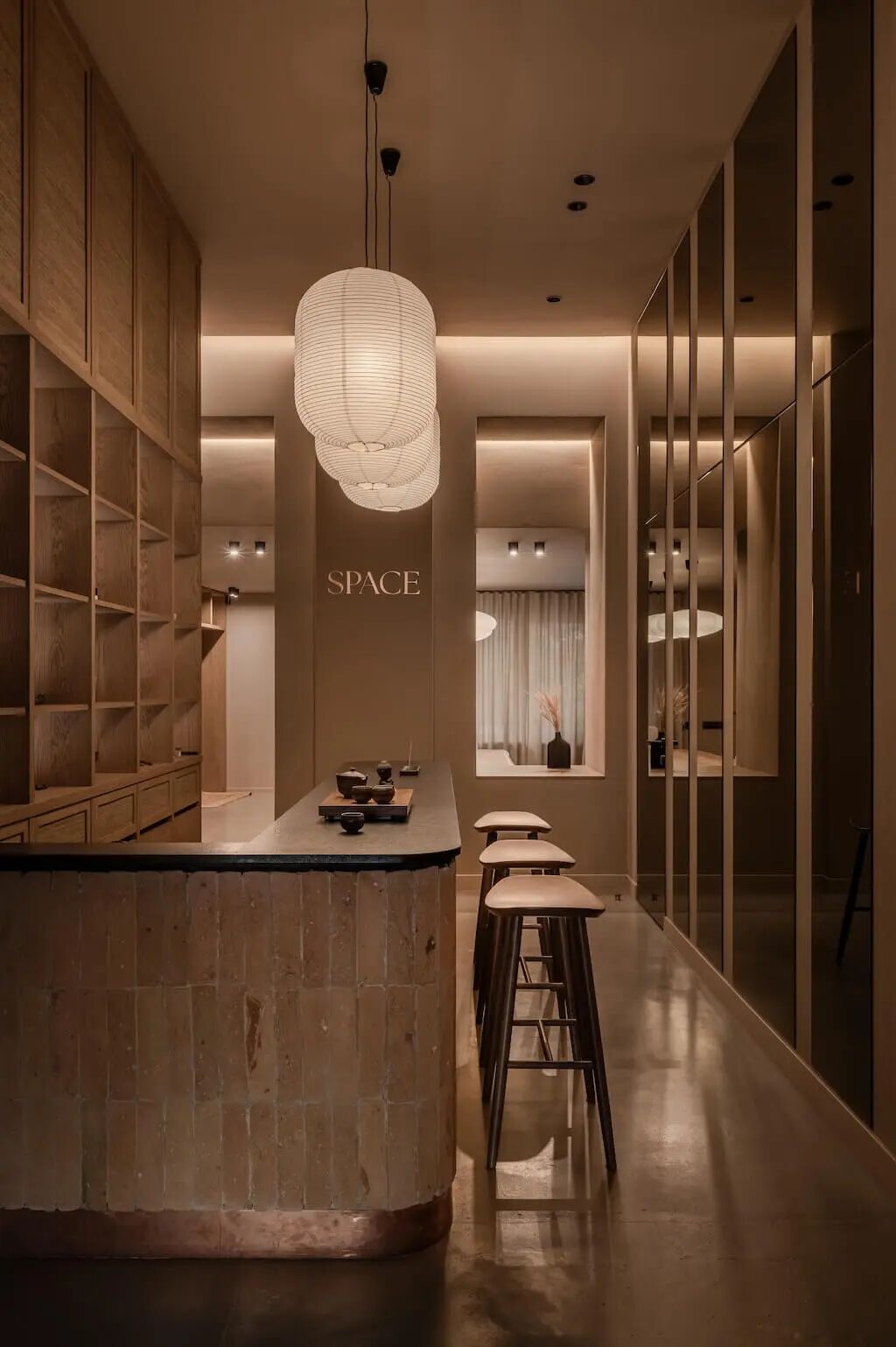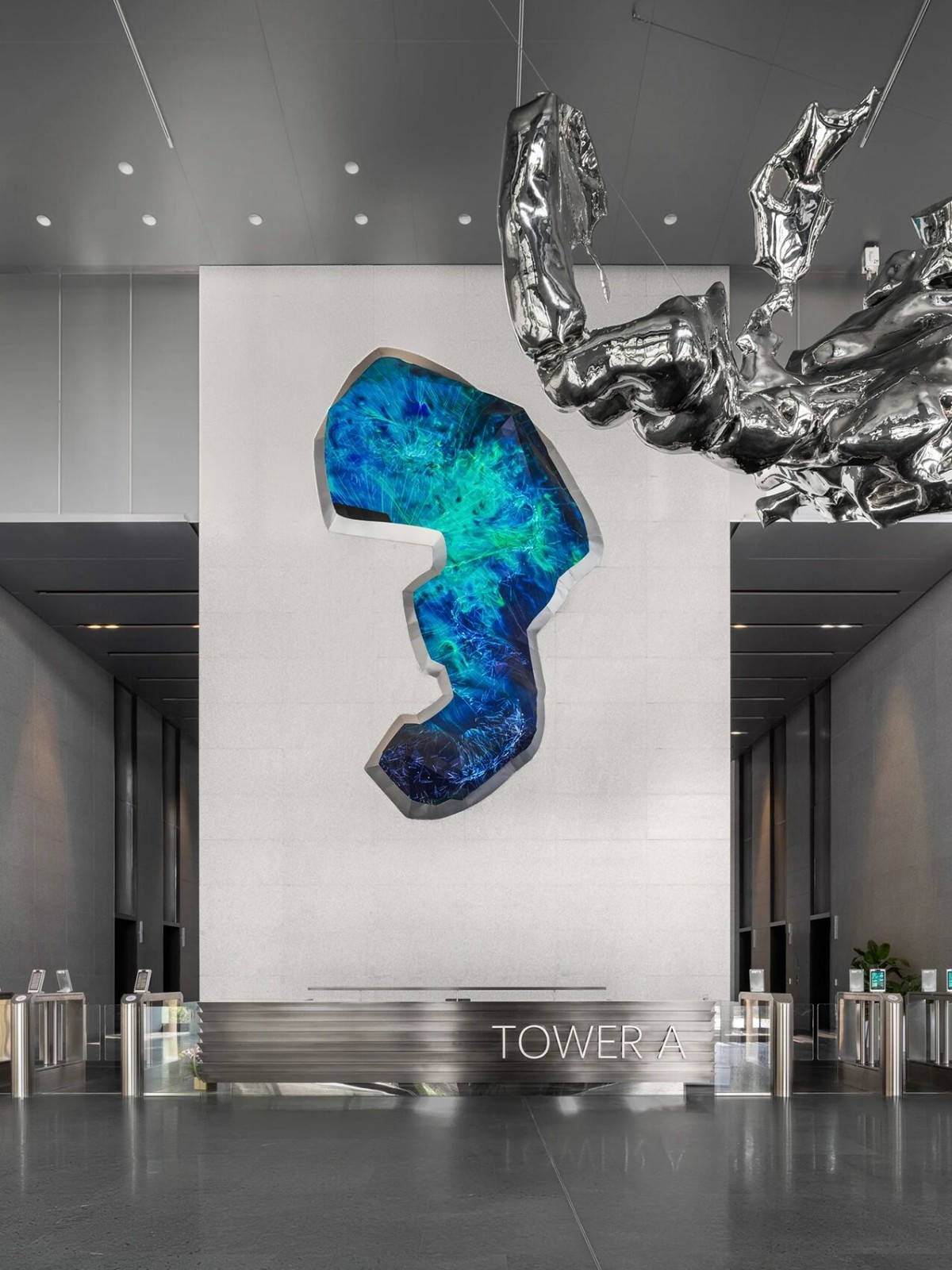Nikken×LAYAN · 住进日光の光影诗篇 首
2025-06-22 13:36




日光丽思卡尔顿酒店(The Ritz-Carlton, Nikko)坐落于由15000多年前火山活动塑造的奥日光地区,面朝水天一色的中禅寺湖,背靠海拔2500米的男体山与白根山,仿佛一幅天然的山水画卷。而早在八世纪神佛共修的僧侣、统治日本三个世纪的德川幕府,以及20世纪初来此避暑的英美意外交官都曾在此驻留。到了 20 世纪初,英美等国的外交官们也纷纷选择来此避暑度假。
The Ritz-Carlton, Nikko, is situated in the Oku-Nikko region, which was shaped by volcanic activities over 15,000 years ago. Facing the picturesque Lake Chuzenji with its seamless blend of water and sky, and backed by the 2,500-meter-high Mount Nantai and Mount Shirane, the hotel resembles a natural landscape painting. Long ago, monks practicing a syncretic blend of Shinto and Buddhism in the eighth century, the Tokugawa shogunate that ruled Japan for three centuries, and Western diplomats from Britain and the United States seeking summer retreats in the early 20th century all once stayed here. By the early 20th century, diplomats from countries like Britain and the United States also flocked to this place for summer vacations.




面朝水天一色的中禅寺湖,背靠海拔2500米的男体山与白根山的日光丽思卡尔顿酒店。
该酒店是日光唯一的一家温泉酒店,建筑主体及水疗中心由日建设计(Nikken Space Design)倾力打造,公共区域和客房设计则交由LAYAN Architects - Designers操刀,而餐厅部分设计则由Strickland团队负责完成。三大设计团队各展所长,共同塑造出这一融合自然与奢华的独特空间。
As the only hot spring hotel in Nikko, The Ritz-Carlton, Nikko has its main building and spa center meticulously designed by Nikken Space Design, while the public areas and guest rooms are crafted by LAYAN Architects - Designers, and the restaurant sections are the work of the Strickland team. These three design teams have each showcased their expertise, collectively shaping this unique space that harmoniously blends nature with luxury.


改造自明治时期度假村的酒店,在保留原始温泉系统、日式庭院、石灯笼及传统绘画的基础上,以透过奢华诠释自然为核心理念,其完美融合日式极简美学与传统元素,通过直线构成的设计营造神秘幽邃的场地氛围。设计团队巧妙利用地块内三棵20米高的地标级冷杉作为轴线基准,将三栋建筑面向中禅寺湖与群山错落布局,既避免砍伐古木,又打造出悬挑湖面的餐厅与临水庭院。受当地历史悠久铜矿开采业启发,建筑外立面采用铜板装饰,随时间推移将呈现独特质感变化。室内空间融入鹿沼市传统的细木拼接工艺,搭配现代家具与本土材料,形成简约开放、线条干净的设计风格。
Renovated from a resort dating back to the Meiji period, the hotel has retained its original hot spring system, Japanese gardens, stone lanterns, and traditional paintings. With the core concept of interpreting nature through luxury, it seamlessly integrates Japanese minimalist aesthetics with traditional elements. The design, characterized by straight lines, creates a mysterious and serene atmosphere. The design team has cleverly utilized three 20-meter-tall landmark spruce trees on the site as the axis for layout, arranging the three buildings in a staggered manner facing Lake Chuzenji and the mountains. This not only avoids felling the ancient trees but also creates a restaurant that overhangs the lake and a waterside courtyard. Inspired by the regions long-standing copper mining industry, the buildings exterior is clad in copper panels that will develop a unique patina over time. Inside, the traditional fine wood joinery techniques from Numazu City are incorporated, paired with modern furniture and local materials, resulting in a design style that is simple, open, and clean-lined.




酒店入口


建筑外立面采用铜板装饰,随时间推移将呈现独特质感变化。


大堂空间以暖色调木质饰面为主材,营造出和谐统一的色彩氛围。休息区打破了传统规整的布局,通过富有韵律感的空间设计,在延续丽思卡尔顿标志性奢华风格的同时,更增添了一份优雅的禅意。座椅的巧妙布置不仅为宾客提供舒适的休憩空间,更将视线自然引向窗外的岩石花园景观,实现室内外的视觉联动。另外,墙面装饰画也散发着浓郁的日式风情,与整体环境相得益彰。
The lobby space is predominantly decorated with warm-toned wooden finishes, creating a harmonious and unified color atmosphere. The lounge area breaks away from the traditional rigid layout, employing a rhythmic spatial design that not only continues the Ritz-Carltons iconic luxury style but also adds an elegant touch of Zen. The clever arrangement of seating not only provides comfortable resting spaces for guests but also naturally directs their gaze towards the rock garden landscape outside the windows, achieving a visual connection between indoor and outdoor spaces. Moreover, the wall decorations exude a strong Japanese flavor, complementing the overall environment.


酒店
大堂


以暖色调木质饰面为主材,营造出和谐统一的色彩氛围。


休息区


墙上的装饰画颇具日式氛围。


图书馆
大堂酒廊则是游客享受下午茶的好去处,设计师试图用视、听、味等多重感官营造出梦幻的聚会氛围。
The lobby lounge is an ideal spot for tourists to enjoy afternoon tea, with designers attempting to create a dreamy gathering atmosphere through multiple sensory experiences of sight, sound, and taste.




大堂酒廊


酒店设有三家风格独特的餐厅,为宾客呈现多元化的美食体验。日本餐厅巧妙融合传统与现代元素,另一家湖畔小屋(Lakehouse)餐厅则主打意大利与日本食材的风味碰撞,以文化融合为特色,其中简约设计的酒吧以及露台又不失日式风情。另外还有便于游客享用下午茶的大堂酒廊,为旅途增添一份别样的惬意。
The hotel boasts three uniquely styled restaurants, offering guests a diverse culinary experience. The Japanese restaurant skillfully blends traditional and modern elements. Another restaurant, Lakehouse, specializes in the flavorful fusion of Italian and Japanese ingredients, with cultural integration as its hallmark. Its minimally designed bar and terrace exude a touch of Japanese charm. Additionally, there is the lobby lounge, a perfect spot for tourists to enjoy afternoon tea, adding a touch of unique relaxation to their journey.


日式餐厅
酒店内的日本餐厅提供用当地丰富物产制作的寿司等多样日式美食。其走廊处以黑色地砖铺设地面,左边镂空的隔档设计的屏风,加上灯光的照射打造出独一无二的光影效果。这一设计不仅能体现丽思卡尔顿原有的奢华感,也是为了呼应“日光”这个地方的传统工艺:日光雕刻,变相的向人们传达本土的人文风情。餐厅内的天花板和隔墙的设计是由一位女木雕艺术家创造的传统木雕图案,其17世纪起源的工艺纹样起伏律动,尽显日式美学精髓。
The Japanese restaurant within the hotel serves a variety of authentic Japanese dishes, including sushi, made from locally abundant produce. The corridor is paved with black floor tiles, and on the left, there are carved screen partitions with hollow designs. Coupled with the lighting, these create a one-of-a-kind light and shadow effect. This design not only embodies the original luxury of The Ritz-Carlton but also pays homage to Nikkos traditional craftsmanship: Nikko carving, subtly conveying the local cultural heritage. The ceiling and partition designs in the restaurant are crafted with traditional woodcarving patterns created by a female woodcarving artist. The intricate 17th-century craftsmanship patterns, with their rhythmic undulations, fully showcase the essence of Japanese aesthetics.


天花板和隔墙的设计是由一位女木雕艺术家创造的传统木雕图案,其工艺起源于17世纪。




日式餐厅包间
镂空屏风与灯光交织形成独特光影效果。
湖畔小屋将地道意大利美食与日本食材创意融合,推出从农场到餐桌的特色菜单。其室内设计同样反映了文化的融合,营造出让人联想到乡村度假屋的氛围,处处是壁炉、深色木材和皮沙发。餐厅内的酒吧的布局也很有日本风情,迷你吧搭配简约的外观的吊柜。
Lakehouse creatively fuses authentic Italian cuisine with Japanese ingredients, presenting a farm-to-table special menu. Its interior design also reflects cultural integration, creating an atmosphere reminiscent of a rural vacation home, filled with fireplaces, dark wood, and leather sofas. The bar layout within the restaurant also carries a Japanese touch, with a mini-bar paired with a simple-looking hanging cabinet.








湖畔小屋




湖畔小屋酒吧




湖畔小屋露台


水疗中心将自然疗愈与在地文化完美融合。穿过铺满苔藓的日式庭院,宾客可抵达由石灰岩走廊连接的五间护理室,男女分浴温泉区、桑拿室,以及专属SPA房,还能伴着雪松清香遥望男体山轮廓享受护理。酒店秉持环保理念大量采用日光石、大谷石、雪松木等本土材料。水疗休息室前台以全木饰面打造,后方墙面保留天然岩景装饰,将自然元素融入每一处细节。温泉水全部引自汤本温泉硫磺泉眼,为宾客带来身心的深度滋养与放松。
The spa perfectly combines natural healing with local culture. Passing through the moss-covered Japanese courtyard, guests can reach five treatment rooms connected by limestone corridors. There are separate hot spring areas, sauna rooms, and exclusive SPA rooms for men and women. Guests can also enjoy treatments while gazing at the outline of Mt. Nantai with the fragrance of cedar. The hotel adheres to the concept of environmental protection and uses a large number of local materials such as sunlight stone, Otani stone, and cedar wood. The front desk of the spa lounge is built with all-wood veneer, and the back wall retains natural rock scenery decoration, integrating natural elements into every detail. All hot spring water is drawn from the sulfur springs of Yumoto Onsen, bringing deep nourishment and relaxation to guests body and mind.


温泉走廊


以全木饰面打造,后方墙面保留天然岩景装饰的水疗中心前台。


室内浴池


露天浴池




水疗更衣室


水疗休息室


温泉桑拿房
水疗池与室外矩形区域里的绿野山色逐渐融为一体,室内室外光与影的诗意交合。窗外天然堆砌的石头,巧妙填补了景观设计的留白,为宾客带来更为丰富的感官享受。
The spa pool gradually merges with the lush greenery and mountains in the outdoor rectangular area, creating a poetic interplay of light and shadow between indoor and outdoor spaces. The naturally stacked stones outside the window cleverly fill the gaps in the landscape design, providing guests with a richer sensory experience.
窗外天然堆砌的石头,巧妙填补了景观设计的留白。


此外,还特别设有配备私人露天御风吕(Rotenburo)的专属SPA房,在此可伴着雪松清香远眺男体山轮廓。房间墙面上的木雕花,均是匠人精心手工雕刻而成,彰显出日本传统手工艺的独特魅力。同时24小时开放的健身房配备完善器材能充分满足宾客多样化的锻炼需求。
In addition, there are exclusive SPA rooms equipped with private outdoor Rotenburo (open-air baths), where guests can enjoy the view of Mount Nantai from afar while being enveloped in the fragrance of cedar. The wooden carvings on the walls of these rooms are meticulously handcrafted by artisans, showcasing the unique charm of traditional Japanese craftsmanship. Meanwhile, the 24-hour gym is well-equipped with a variety of exercise machines to fully meet the diverse workout needs of guests.


私人护理室与墙面上的木雕花
以策划独特活动体验为特色,日光分店充分挖掘当地自然、精神与文化精髓,将这一优势展现得淋漓尽致。日光四季皆宜旅游,不同季节有不同活动:春季可参与修验道传统,在瀑布下冥想;夏季能体验飞钓;秋季可沿林间小径徒步到茶之木平观景台,俯瞰奥日光景色;冬季能尝试越野滑雪或冰瀑攀登。此外,酒店还提供晨间坐禅、包袱布艺课程、僧侣带领的念珠制作工作坊,以及中禅寺佛教火供仪式、神官巫女表演的神乐舞等特色活动。
Renowned for crafting unique activity experiences, the Nikko branch of The Ritz-Carlton fully explores the essence of the local natural, spiritual, and cultural heritage, showcasing this advantage to the fullest. Nikko is a year-round tourist destination, offering different activities in each season: in spring, guests can participate in Shugendo traditions and meditate beneath waterfalls; in summer, they can enjoy fly-fishing; in autumn, they can hike along forest trails to the Cha no Ki Daira viewpoint and overlook the scenic Oku-Nikko area; in winter, they can try cross-country skiing or ice climbing. Additionally, the hotel provides special activities such as morning meditation, furoshiki (traditional Japanese wrapping cloth) art classes, rosary-making workshops led by monks, as well as Buddhist fire rituals at Chuzenji Temple and the captivating Kagura dance performances by Shinto priests and miko (shrine maidens).




晨间坐禅活动
神乐神社舞蹈与风吕敷艺术活动


“奥日光”自行车活动


酒店内设有94间客房(含10间套房)营造出静谧舒适的休憩空间。宾客脱鞋步入雪松木打造的室内,迎面是纹理细腻的墙面、静音推拉门与鹿沼市的细木拼接工艺。蓬软的西式床榻与面湖阳台相得益彰。浴室采用当地大谷石(一种历史悠久的火山灰岩)打造,方形温泉浴池深可没颈。每间客房均配有面窗的石制御风吕浴缸,并设有宽敞露台,将中禅寺湖、白根山与男体山的自然景观引入室内,可随处感受到室内外的空间联系。
The hotel features 94 guest rooms, including 10 suites, creating a serene and comfortable retreat space. Upon entering the rooms, crafted from cedar wood, guests are greeted by finely textured walls, silent sliding doors, and the intricate fine wood joinery techniques from Numazu City. The plush Western-style beds complement the lake-facing balconies. The bathrooms are adorned with local Oya stone (a type of historic volcanic tuff), featuring deep square hot spring bathtubs that allow guests to soak up to their necks. Each room is equipped with a stone Rotenburo bathtub facing the window and a spacious terrace, bringing the natural landscapes of Lake Chuzenji, Mount Shirane, and Mount Nantai indoors, allowing guests to feel the connection between indoor and outdoor spaces everywhere.












山景观双人客房








中禅寺湖景观套房
277平方米的丽思卡尔顿套房堪称空间艺术的典范,设有榻榻米冥想室、私人健身房及带按摩床的水疗区。套房内配备豪华大床、步入式衣橱、服务厨房及可容纳八人的用餐区,五个功能分区的落地窗前皆可饱览湖光山色。精致的木工技艺与雕花细节为
中性色调空间增添
质感,让宾客在品味和菓子的同时尽享自然馈赠。
The 277-square-meter Ritz-Carlton Suite is a paragon of spatial artistry, featuring a tatami meditation room, a private gym, and a spa area with a massage table. The suite is equipped with a luxurious king-size bed, a walk-in closet, a service kitchen, and a dining area that can accommodate eight people. Floor-to-ceiling windows in each of the five functional zones offer breathtaking views of the lake and mountains. Exquisite woodworking techniques and carved details add texture to the neutral-toned space, allowing guests to savor the gifts of nature while indulging in traditional Japanese sweets.


























丽思卡尔顿酒店套房
图纸©Nikken Space Design
项目名称 |
日光丽思卡尔顿酒店
建筑设计 |
日建设计
室内设计
LAYAN Architects - Designers、Strickland、Nikken Space Design
项目地点 |
日本栃木县日光市,321-1661
图片来源 |
The Ritz-Carlton, Nikko、Strickland































