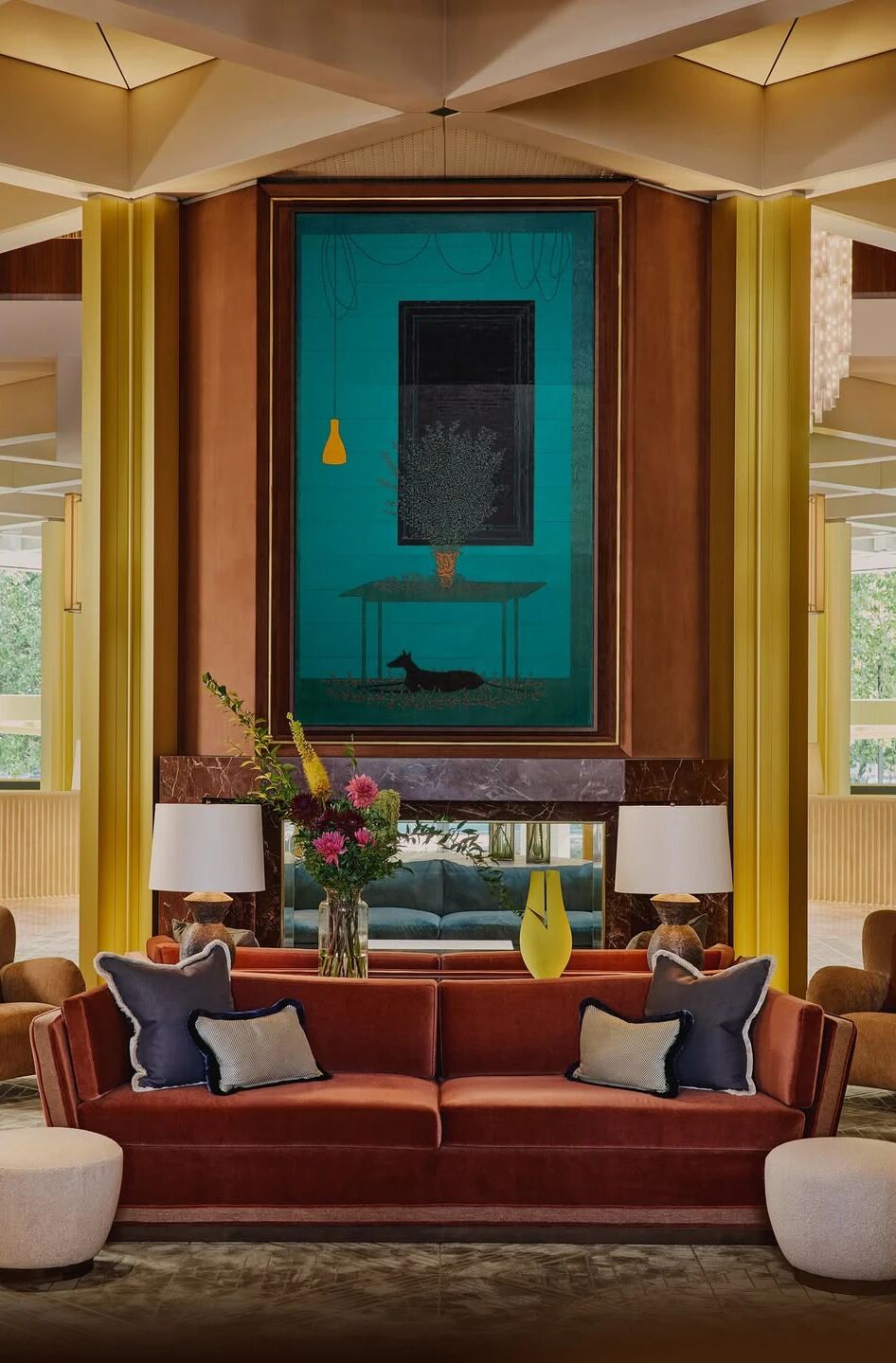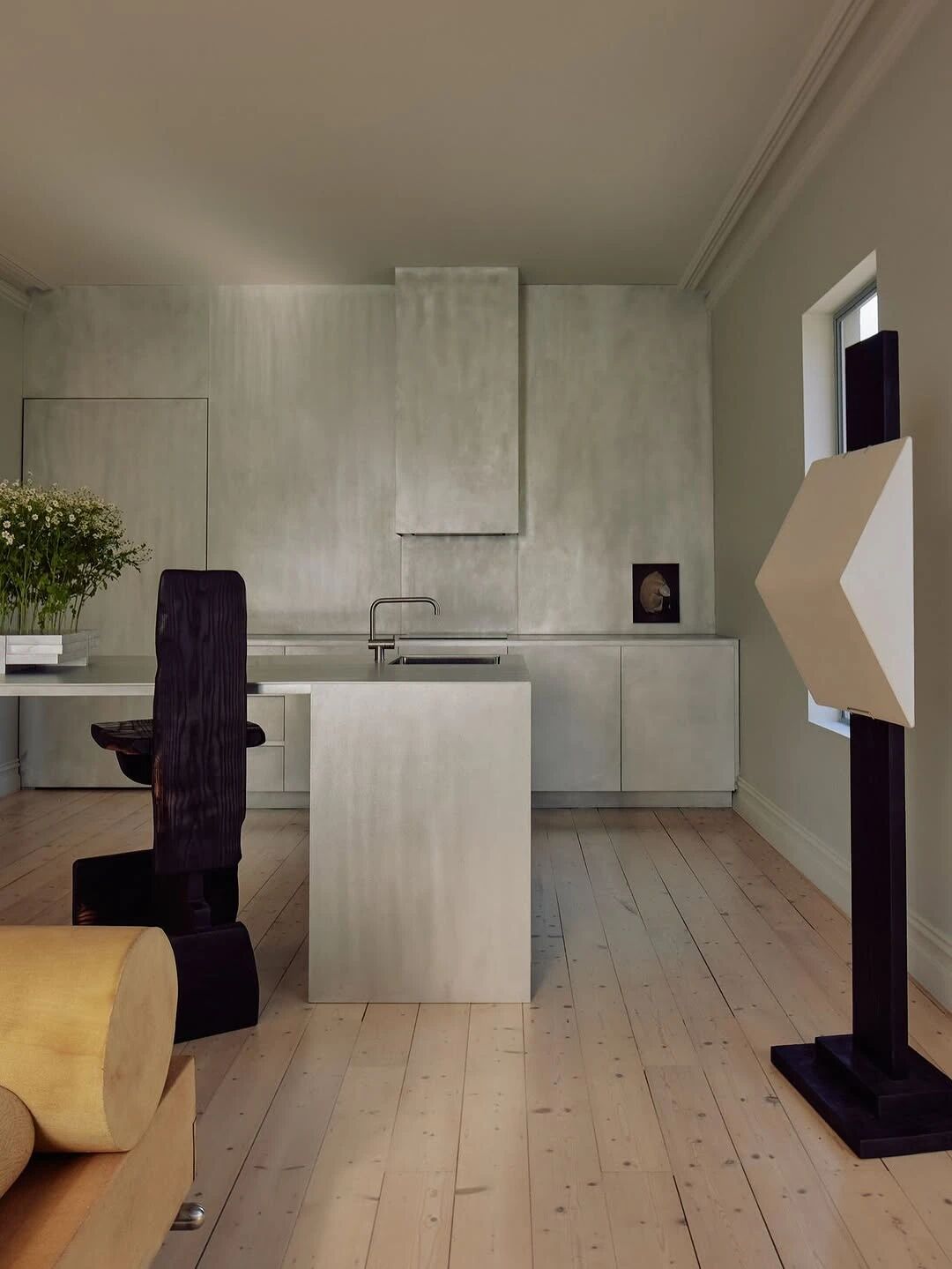Olson Kundig丨时间的容器 首
2025-06-22 13:36


8899 Beverly
Los Angeles, USA


P. 01


P. 02


P. 03
8899 Beverly 是一座位于洛杉矶的标志性住宅建筑,其前身为1964年由理查德·多尔曼(Richard Dorman)设计的办公楼,展现了中世纪现代主义建筑的经典特征:简洁的几何体块、大面积玻璃幕墙与结构明确的立面节奏。建筑本身代表了一种理性与秩序的美学语言,强调建筑与城市天际线之间的视觉关系。
8899 Beverly is an iconic residential building located in Los Angeles. It was formerly an office building designed by Richard Dorman in 1964 and showcases the classic features of medieval modernist architecture: simple geometric blocks, large areas of glass curtain walls and a clearly structured facade rhythm. The building itself represents an aesthetic language of rationality and order, emphasizing the visual relationship between the building and the city skyline.


P. 04


P. 05


P. 06


P. 07
奥尔森·昆迪格建筑事务所(Olson Kundig)在此次改造中秉持“保留与再生”的理念,将历史文脉与当代表达进行融合。设计团队并未掩盖原始结构,而是通过将新增体量后退、简化与原构图的冲突,达成新旧共存的美学平衡。新加部分在体量与立面细节中呼应原有建筑的比例逻辑,同时引入更为轻盈通透的材料体系,如钢材、玻璃与金属饰面,使整体外观在保持厚重感的同时更具时代感。
In this renovation, Olson Kundig adheres to the concept of preservation and regeneration, integrating historical context with contemporary expression. The design team did not conceal the original structure. Instead, they achieved an aesthetic balance of coexistence between the old and the new by retreating the newly added volume and simplifying the conflict with the original composition. The newly added part echoes the proportion logic of the original building in terms of volume and facade details. At the same time, it introduces a more lightweight and transparent material system, such as steel, glass and metal finishes, making the overall appearance maintain a sense of weightiness while being more contemporary.


P. 08


P. 09


P. 10


P. 11


P. 12


P. 13
建筑内部空间焕然一新。公共与私人区域以现代生活习惯为蓝本重新划分。住宅单位内,大面积落地窗与开阔视野成为核心设计要素,室内铺设天然木地板与大理石材,配以定制金属构件与灯光系统,营造出兼具温度与秩序的空间氛围。厨房与客厅之间采用开放式布局,模糊了功能分区的边界,体现当代住宅对流动性与社交性的强调。
The interior space of the building has taken on a completely new look. The public and private areas have been redivided based on modern living habits. In the residential units, large floor-to-ceiling Windows and wide views are the core design elements. The interior is paved with natural wood flooring and marble, complemented by custom metal components and lighting systems, creating a spatial atmosphere that combines warmth and order. The kitchen and the living room adopt an open layout, blurring the boundaries of functional zones and reflecting the contemporary residential emphasis on mobility and sociality.


P. 14


P. 15


P. 16
建筑外围设有宽敞阳台与景观露台,延续室内材质语言,搭配精细景观设计,实现城市与自然的有机过渡。整体改造不仅更新了功能属性,更彰显出对历史尊重与当代设计力量的并置逻辑,使建筑自身成为一个时间与空间交错的叙事容器。
The buildings exterior features spacious balconies and landscape terraces, continuing the interior material language and complemented by meticulous landscape design to achieve an organic transition between the city and nature. The overall renovation not only updates the functional attributes, but also highlights the juxtaposed logic of respecting history and contemporary design power, making the building itself a narrative container where time and space interweave.


P. 17


P. 18


P. 19
信息 | information
编辑 EDITOR
:Alfred King
撰文 WRITER :L·xue 校改 CORRECTION :
W·zi
设计-版权DESIGN COPYRIGHT : Olson Kundig































