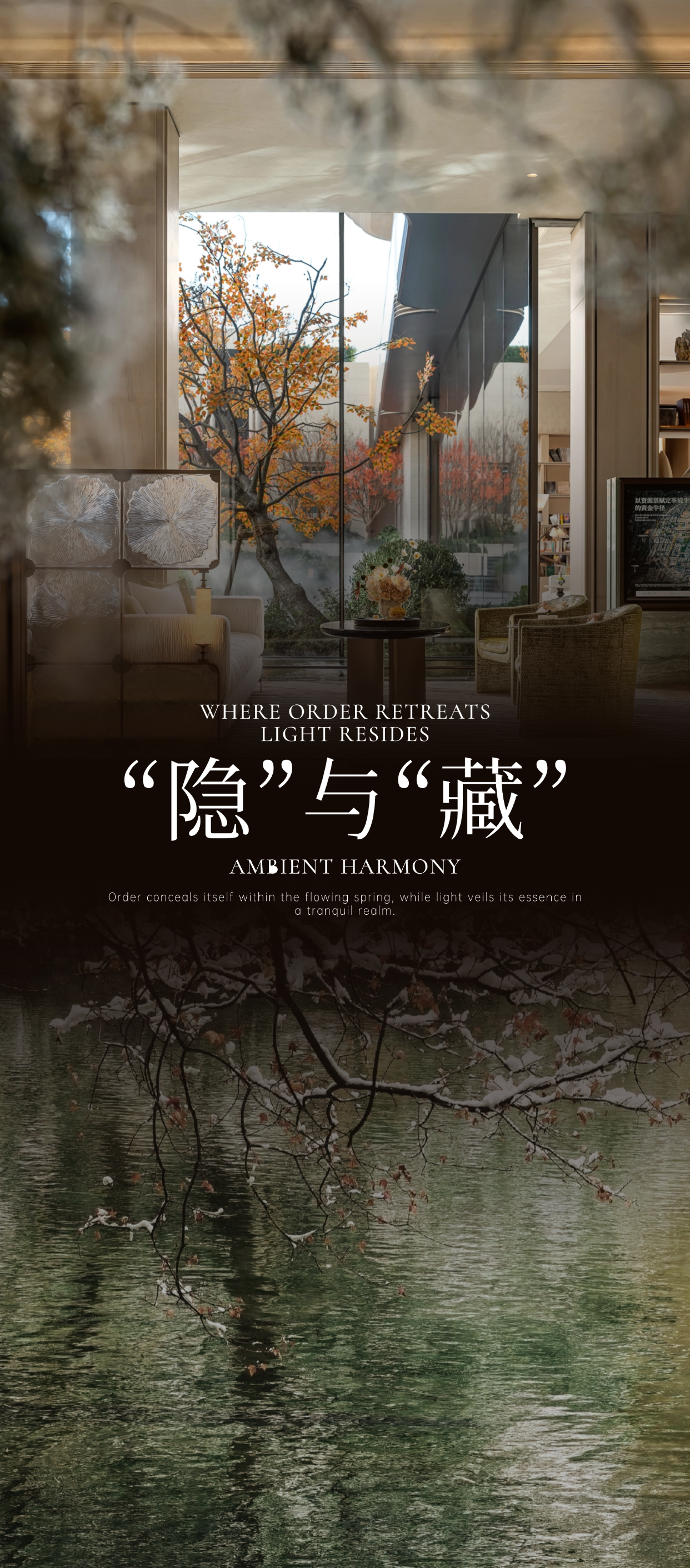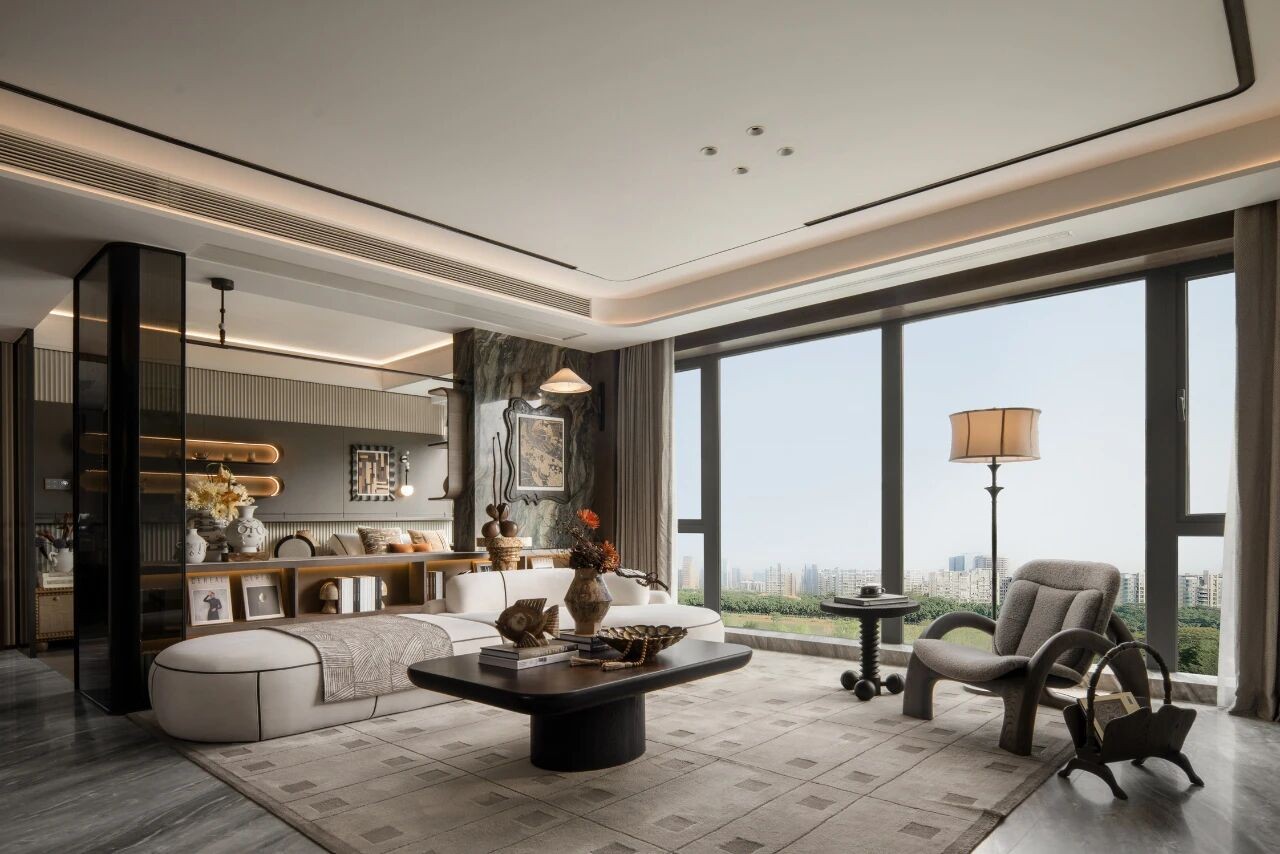杨跃文|复古与未来之间 首
2025-06-18 22:07


谈及空间不免触及时间因素,而场地环境的不同将意味着去叙述现场特有的
“时间性”成为可能。
Discussing space inevitably involves the dimension of time, and a sites unique environment enables the narration of its specific temporality.
在一个周围分布有自然村落、农地和鱼塘,位于广东鹤山的家具工厂里,设计师杨跃文完成了
MUUSA品牌的办公空间改造升级工作。完工后极具体验性的场地完美地将工作、会客、品牌展示等功能融合在一起。
Within a furniture factory situated in Heshan, Guangdong, surrounded by natural villages, farmland, and fish ponds, designer Yang Yuewen completed the renovation and upgrade of the office space for the MUUSA brand. The resulting space is profoundly experiential, seamlessly integrating functions like work, client reception, and brand display.




MUUSA品牌致力于本土生活方式当代性的研究,以设计为核心驱动,通过对传统工艺的深入挖掘和自然材料如进口牛皮和木材,及特殊矿石的运用,向同频优质客户输出高价值的服务和家居产品。
The MUUSA brand is dedicated to researching the contemporary expression of local lifestyles. Driven by design, it delves deeply into traditional craftsmanship and utilizes natural materials like imported cowhide, wood, and special minerals to deliver high-value services and home products to discerning clients.
随着国内消费迭代和市场环境的转变,为更加主动地去拥抱未来机遇和可能性,品牌团队以工厂环境改造为契机,试图构筑一种符合其自身发展的美学样本,将建筑、空间与器物以生动的场景融合在一起。
With evolving domestic consumption and shifting market dynamics, the brand team seized the factory environment upgrade as an opportunity to proactively embrace future possibilities. They aimed to construct an aesthetic archetype aligned with their own development, vividly merging architecture, space, and objects within dynamic settings.


概念效果图
设计师关注场地的边界,以及公共性与私密性的关系,这决定了最终设计呈现如:空间里的迂回动线,功能板块的组织架构,外拓的加建挑檐,横穿室内外的混凝土矮墙,景观水池等等。
The designer focused on the sites boundaries and the relationship between public and private domains. This focus determined the final design manifestations: meandering circulation paths, the organization of functional zones, the outward cantilevered eaves, the low cast-in-place concrete wall traversing indoors and outdoors, and the landscape pool, among others.
设计师将原场地的地面和天花向外加建并以顶天立地的落地玻璃让内外贯通。景观水池的设计让办公室入口通道以轻盈片桥的形态呈现。想象着日常当人们经过小桥的时候,伴随着潺潺水声,入口的体验性和仪式感得到了加强。
The designer extended the original floor and ceiling outwards, using floor-to-ceiling glass to blur the interior-exterior divide. The landscape pool shapes the office entrance pathway into a light, bridge-like form. Imagine daily moments: people crossing this small bridge accompanied by the murmur of water, enhancing the experiential and ceremonial nature of the entrance.






清晨的阳光倾洒进大厅,赋予了空间温润的质感。从空间界面到器物表现,洞石作为主材被应用至办公室各角落,大厅右侧残缺感雕塑台与欧洲中古雕塑融为一体,背景灰色现浇混凝土矮墙突显了它们的存在。
Morning sunlight pours into the lobby, imbuing the space with a warm texture. From spatial surfaces to object expressions, travertine serves as the primary material throughout the office. On the lobbys right, a sculptural plinth with an intentionally unfinished feel integrates with European mid-century sculptures, their presence accentuated by the backdrop of a grey, cast-in-place concrete low wall.




生活在厂里的棕色大狗在高温下配合着摄影团队的指令,定格的若干照片中多少透露出这位临时
“演员”具备原地“出道”的潜力。
The large brown dog living at the factory patiently followed the photography teams directions under the heat. In the captured photos, this temporary actor reveals a certain potential for a professional debut right on site.




大厅是一个功能复合的公共空间,主要承载展示、接待、交流等功能。背景墙嵌入了一个LED屏幕,日常播放着品牌相关影像。
The hall is a multi-functional public space, mainly carrying out functions such as exhibition, reception and communication. An LED screen is embedded in the background wall, which plays brand-related videos on a daily basis.
物之于空间,是一种在流动的秩序中寻求平衡的游戏。现场即兴展开的陈列试验,预示着未来通过物件去调节空间情绪的可能性,这将会给使用者提供一些灵感和参考。
Objects within space create a game of seeking balance within a flowing order. The spontaneous display experiments conducted onsite hint at the future possibility of adjusting the spaces mood through objects, offering users inspiration and reference.




在空间中去整理物件之间的关系,在设计师看来是训练感觉的契机,一种研磨自我视角的有效途径。如图设计师将各不相关的素材(北欧的老木柱,陶质立方体摆件,眼睛雕塑,
LED屏幕图像。)并置重构形成一种新的趣味关系。
For the designer, arranging the relationships between objects within a space is an opportunity to train perception—an effective way to hone ones perspective. As illustrated, unrelated elements (an old Nordic wooden column, ceramic cube ornaments, an eye sculpture, LED screen imagery) are juxtaposed and reconstructed to form a new, intriguing relationship.






卫生间的洗手盆用洞石手工制作而成,品牌团队在家具车间里对着一块方正的荒料反复地雕琢,打磨塑形,陆续花了一个月的时间完成这个近两吨重,极具雕塑感的洗手台。
The bathroom sink is handcrafted from travertine. The brand team spent a month meticulously carving, shaping, and polishing a raw block in the furniture workshop, resulting in this sculptural basin weighing nearly two tons.




而洗手台周围立体转折的镜面只为烘托它而存在。微弱的光从窄窗中洒进来让这个空间获得沉静的张力。
The faceted mirror surrounding the sink exists solely to complement it. Faint light spills through a narrow window, lending this space a serene tension.








办公区通道尽端摆着一块圆柱实心洞石,它是施工结束后的废弃余料,表面上有一道凹槽,那是石材切割器械留下的痕迹。
At the end of an office corridor stands a solid cylindrical piece of travertine—a leftover scrap from construction. A groove on its surface bears witness to the stone-cutting machinery.




由透光云石和铜管研发的灯光装置位于空间的轴线上,是员工们出入办公区必经的重要节点
也是客人打卡拍照最多的地方。它的功能类似某种“法器”,其温暖带有治愈感的灯光让人感到放松抑或在此停留片刻,当然会有一些时刻:人们围绕着它谈论着记忆和联想,仿佛从现实中抽离片刻至另一时空。或许这就是在空间里“造物”的意义。
Positioned along the spaces central axis is a lighting fixture developed from translucent onyx and copper pipes. This fixture, a crucial node employees pass daily and a popular photo spot for visitors, functions somewhat like a ritual object. Its warm, healing glow invites relaxation or a momentary pause. There are moments when people gather around it, discussing memories and associations, as if briefly detaching from reality into another dimension. Perhaps this captures the very meaning of object-making within space.






人与环境之间总存在着一种微妙的交互关系。如果说自然光弥漫的大厅空间提供的是一种身体对外界环境的觉察,而在办公区前厅过道设计师利用这个灯光装置企图去唤醒身体内部的感知和记忆。
There always exists a subtle interplay between people and their environment. If the sun-drenched lobby fosters an awareness of the external surroundings, then in the office foyer corridor, the designer utilizes this lighting fixture to attempt to awaken internal sensations and memories.






英国设计师
Faye Toogood设计的标志性大象椅
其敦厚的形体在自然光的作用下呈现出原始古朴的气质,由玉石与铜管定制而成的灯光装置与其相映成趣,共同镌刻了公共空间的沉静氛围。
The iconic Elephant Chair, designed by British designer Faye Toogood, presents a sturdy, primitive simplicity under natural light. The custom lighting fixture crafted from jade and copper pipes complements it perfectly, together etching the tranquil atmosphere of the communal space.




场地中的缝隙让功能板块之间的联系变得暧昧起来,交互渗透的光影和视线关系强调了环环相扣的空间叙事逻辑,移步异景,若干隐秘的小心思均匀地分布在空间的整体动线中等待人们的挖掘。
The interstitial spaces within the site create ambiguous connections between functional zones. Interpenetrating light, shadow, and sightlines emphasize the interlocking narrative logic of the space. With each step, the view shifts; numerous subtle details are evenly distributed along the overall circulation path, awaiting discovery.








设计师杨跃文长期以来始终关注器物携带的能量,这也引发了其在空间设计工作中对于
“造物”的强烈欲望,相对于在空间造型语言上的发力,在这个项目中设计师似乎更重视器物对空间氛围的推动作用,甚至有时是主导性的。
Designer Yang Yuewen has long been attentive to the energy objects carry, fueling a strong desire for object-making within his spatial design work. Compared to focusing on spatial formal language, in this project, the designer seems to prioritize how objects propel the spatial atmosphere—sometimes even dominantly.


器物概念图
数吨重的大理石桌子像是一只沉睡的巨兽安静地躺在空间中
,会议室墙上晃动着来自室外水池反射的斑驳光影。
A marble table weighing several tons lies quietly in the space like a slumbering giant. Dappled light reflected from the outdoor pool dances on the conference room wall.


组合示意图










受原材料尺寸限制,桌面由两块实心洞石呈锯齿状咬合拼接而成,中心预留的洞口用作引入电线插排的功能。十几个工人安装桌子的画面颇具仪式感,桌面最终聚拢贴合的那一刻大家满足的
神情至今历历在目。
Constrained by the raw materials size, the tabletop is formed by two solid travertine slabs joined in a zigzag pattern. A central aperture is reserved for routing electrical cables and power strips.
The installation of the table by over a dozen workers was a scene imbued with ceremony; the moment the tabletop sections finally met, the expressions of satisfaction remain vivid.




厂里漫步的猫此刻闯入了镜头,摄影师捕捉了这个温馨的时刻,它在专注地看着光源的方向。
Classicon落地灯的虚实构造关系与虚实的空间骨架并置在一起形成了极度和谐的角落。
A cat wandering the factory chose this moment to enter the frame. The photographer captured this heartwarming instant—the cat gazing intently towards the light source. The interplay of solid and void in the Classicon floor lamp resonates with the spatial framework, creating an exceptionally harmonious corner.






极具雕塑感的公共水吧台位于环形通道上,它承担起部分日常接待的准备工作,同时兼做一个布景
“舞台”,用来展示品牌研发的小件器物和生活用品。
A highly sculptural communal bar counter sits on the circular pathway. It handles part of the daily reception preparations while also serving as a scenic stage to display small objects and lifestyle products developed by the brand.








水吧台的位置被设置在公共空间的过道上,首先是离其它功能区的距离都比较近,其次是希望办公人员或来客能短暂聚集在此进行一些日常交流和互动。
The water bar counter is positioned along the public circulation path. This placement was chosen firstly for its proximity to other functional zones, and secondly, to encourage office staff or visitors to briefly congregate there for casual interaction and conversation.


项目过程记录
复古和未来在艺术史脉络中总是被不断提及和讨论,设计师无意去赘述其字面的意义,而是借
“复古与未来之间”这样的跨度语境,去叙述一种“无时间感”的美学视角。
etro and Future are concepts constantly revisited and debated within art history. The designer refrains from reiterating their literal meanings. Instead, leveraging the contextual span of Between Retro and Future, he narrates an aesthetic perspective of timelessness.






似乎无关传统和未来,设计师试图用一种举重若轻的笔触,在有限的时空中,去勾勒空间的丰富性,兼容性与恒久性。
Seemingly unconcerned with tradition or the future, the designer employs a seemingly effortless touch to sketch the richness, compatibility, and enduring quality of the space within its finite temporal and spatial constraints.





项目位置:广东 鹤山
项目名称:
MUUSA总部办公室
项目面积:
1000㎡
甲方团队:唐金铁
设计单位:FILLSTUDIO
设计总监:杨跃文
设计团队:吴瑾、赵骏业、李心莹、林千植、孙国栋
项目摄影:
Studio UNEED
施工单位:
名驰装饰




杨跃文
FillStudio创办人 设计总监
2024 发现中国好设计「设计壮游广州站」观点讲者




FillStudio是一家新锐跨学科设计工作室,由杨跃文先生于2017年创立,业务涵盖室内设计,产品设计与咨询,及家居类企业艺术和设计总顾问。团队坚持实践与研究并重,致力于为商业及私人客户项目提供量身定制的设计服务。
艺术与生活,亦即想象与现实本体之间的高度契合是FillStudio设计工作室在日常创作中遵循的首要原则。工作室团队尝试以当代视角,结合缜密且多样性的工作方式去践行建筑空间整体美学价值,力图赋予每个项目以独一无二的感官体验,舒适性和艺术性。
工作室近些年曾获得诸多国际权威奖项包括:德国IF设计奖,亚洲设计奖最高荣誉Grand Awards,德国国家设计奖,台湾TID设计大奖等几十项殊荣。工作室作品相继受到国内外权威媒体的关注与报道,设计总监杨跃文先生亦于2022年被香港著名设计杂志《PERSPECTIVE透视》评选为亚太区40位40岁以下卓越青年设计师之一。































