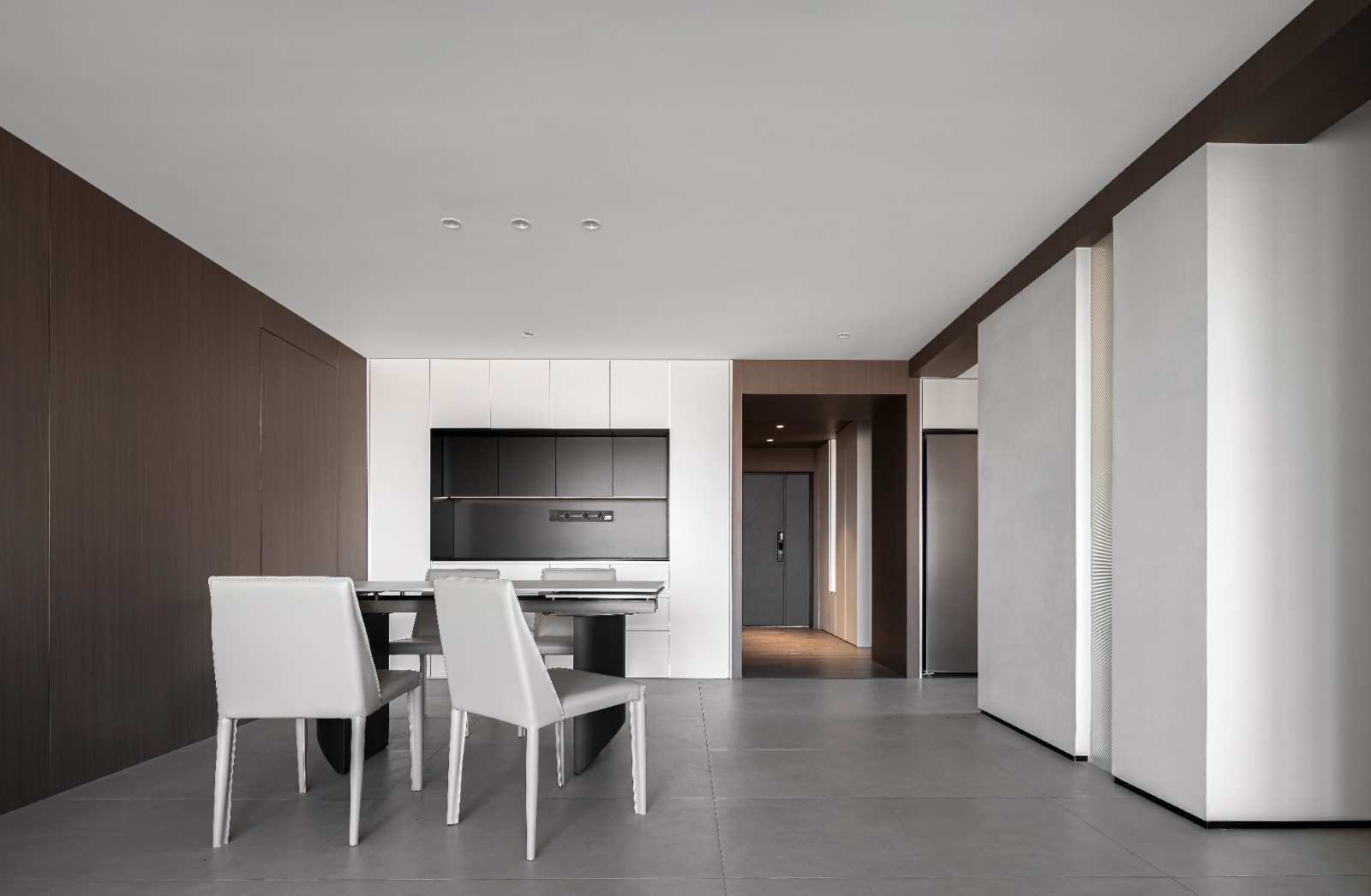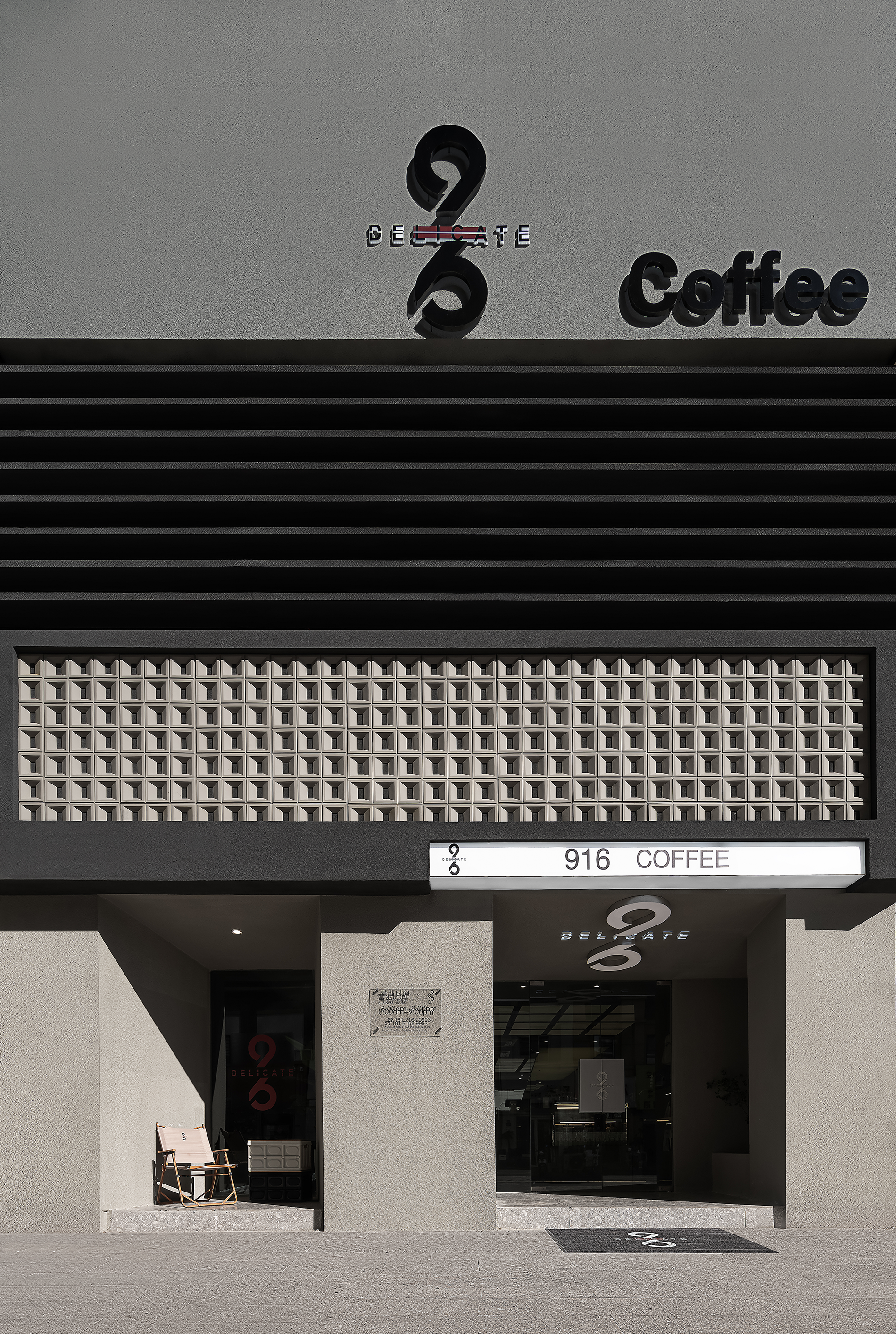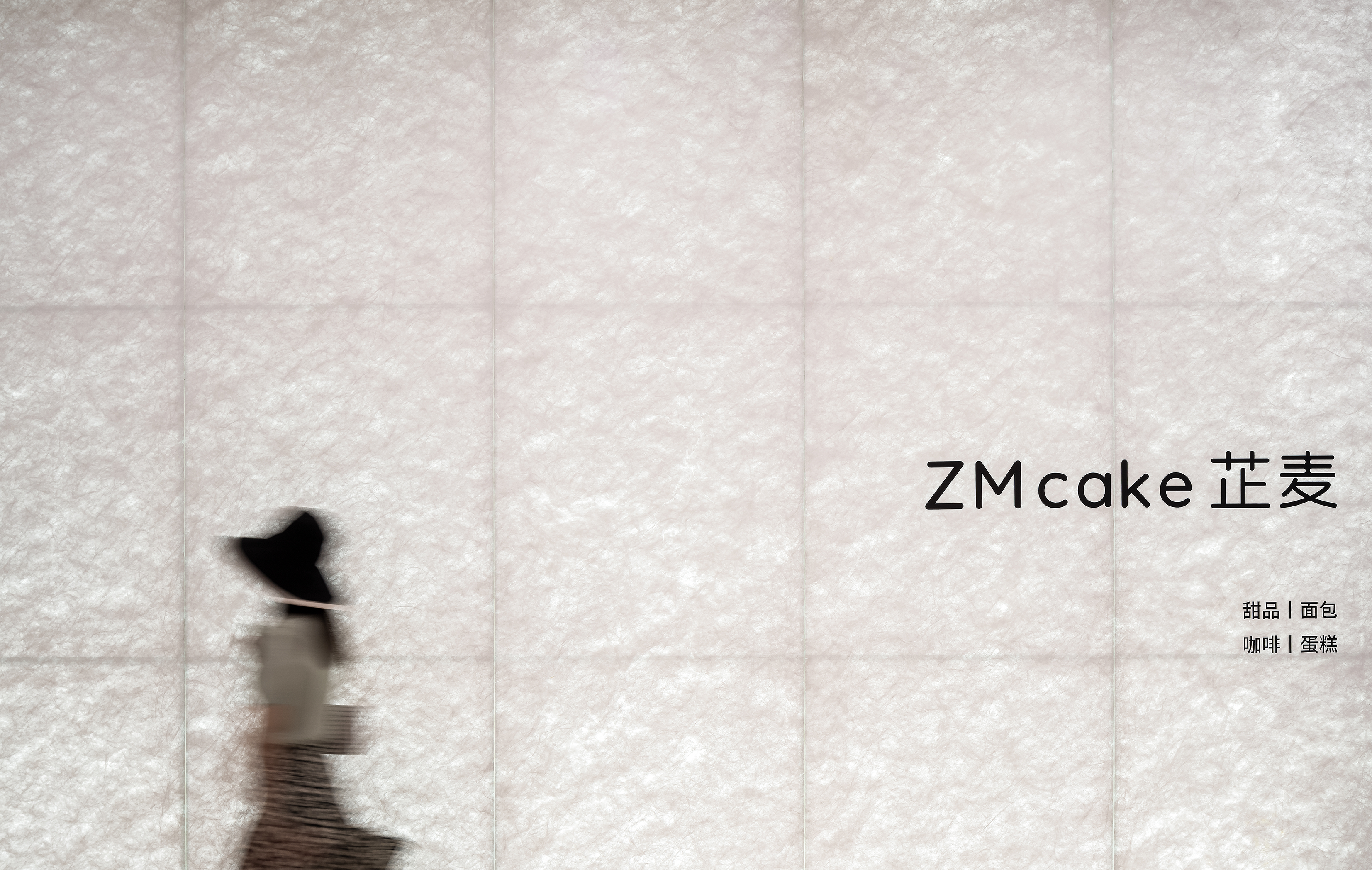边界之内丨辰夏作品
2023-12-08 09:25
生活背景/ Background 整体感与统一性,是基调,亦是生活的底色。本案是一对年轻夫妇,对审美有着一定的追求,在满足物质的当下,更多的还是得让心灵得到归宿。不甘心平庸,向往极简自由不受约束的生活,是他们的态度。 The sense of wholeness and unity are the keynote and the background of life. This case is a young couple who have a certain pursuit of provincial beauty. At the moment of meeting the material needs, they still have to let the soul get home. It is their attitude not to be reconciled to mediocrity and yearn for a minimalist, free and unconstrained life.








简约灰色是一种不事张扬的色彩,静谧中蕴含着高贵的时尚内涵,随意中能给人别致的感受。地面地板与瓷砖的分隔,可以让区域更加清晰,让材质体块更加简洁。 Simple gray is a kind of color that is not easy to make public, quiet contains noble fashion connotation, and casual can give people a unique feeling. The separation of floor and tile can make the area clearer and the material block more concise.










阳台及至客餐厅空间,贯通南北,气息相通,色、质的罗列布局暗示区域边界。利用建筑的外在体块,使用材质区分的简洁形式将原有户型的梁体及结构缺陷弥补,也让空间在视觉上变得利索。 The balcony and the guest restaurant space are connected from north to south, and the breath is connected. The layout of color and quality indicates the regional boundary. Make use of the external body of the building, and use the simple form of material differentiation to make up the beam and structural defects of the original house type, and also make the space visually sharp.




主卧睡眠区的设计,依旧延续简约风,浅灰的墙面搭配着简洁的家具,材质选以木质、布艺搭配,冷暖平衡,让室内的每一处有着净透的极简风。 衣帽间采用了步入式衣帽间,背扣式结构让使用变得人性化也更加方便。 The design of the sleeping area of the master bedroom continues to be simple. The light gray wall is matched with simple furniture, and the materials are matched with wood and cloth. The cold and warm are balanced, so that every part of the room has a clean and simple style. The cloakroom adopts the walk-in cloakroom, and the back-button structure makes the use more humanized and convenient.




考虑到办公的舒适性及空间的利用率,我们将书桌与柜体穿插,无论是色调还是功能规划上,都简而有序。 Considering the comfort of the office and the utilization of the space, we intersperse the desk with the cabinet, which is simple and orderly in terms of color and function planning.


卫生间简洁的白色岩板台面搭配深色的木饰面,形成色彩上的黑白对比,含蓄的表达了空间简约的生活色彩不需要太多,这也是当下年轻人的生活理念。 The simple white slate countertop in the bathroom is matched with dark wood veneer to form a black and white contrast in color, implying that the simple life color of space does not need too much, which is also the life concept of young people at present.


平面图,Plan▼


项目信息 Project information 项目名称:边界之内 设计机构:CHENXIA STUDIO 设计团队:夏兆民 孙曼丽 项目地点:淮安人家 建筑面积:145m² 主要材料:艺术漆、木饰面、复合地板 完工时间:2022年7月
























